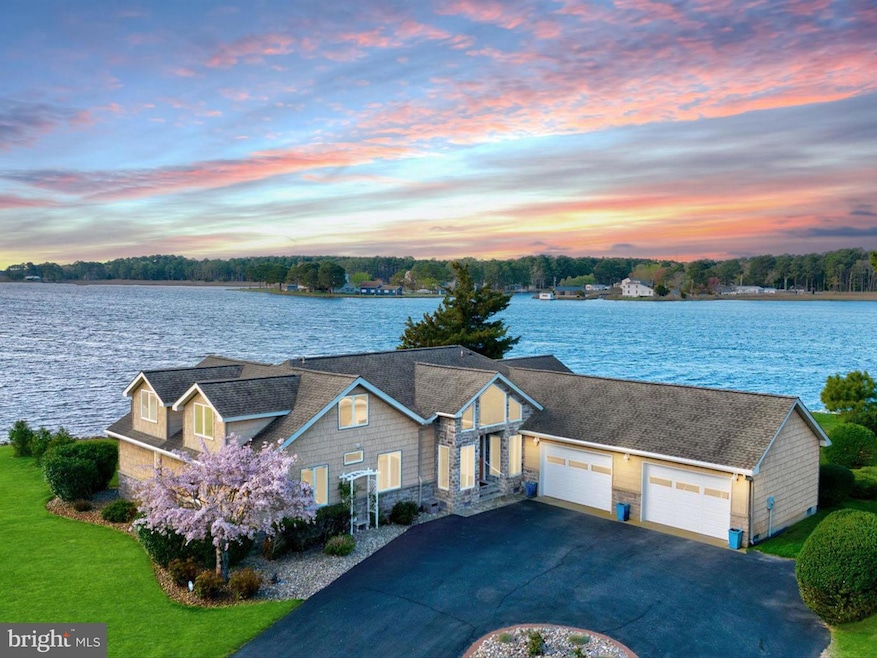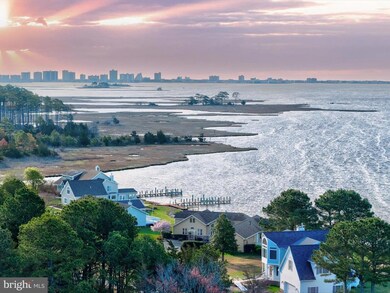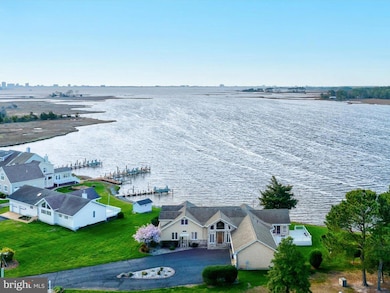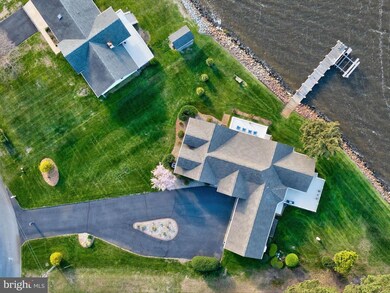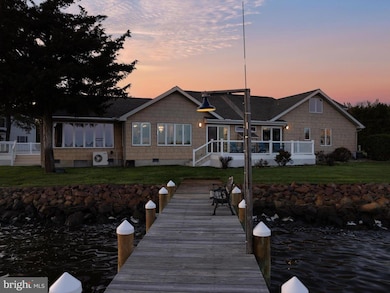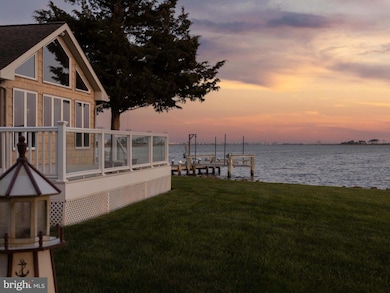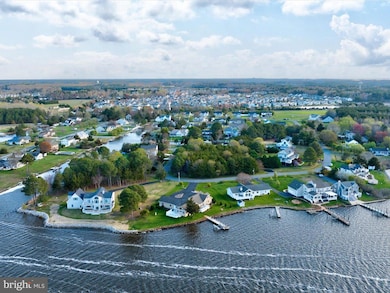
13218 Rollie Rd E Bishopville, MD 21813
Bishopville NeighborhoodHighlights
- 200 Feet of Waterfront
- 1 Dock Slip
- Fishing Allowed
- Showell Elementary School Rated A-
- Pier
- Bay View
About This Home
As of May 2025Introducing 13218 Rollie Road E. — a waterfront masterpiece where luxury living meets serene natural beauty. Perfectly positioned on Grays Creek as it opens into the majestic Assawoman Bay, this custom-built residence offers breathtaking panoramic views stretching to the Ocean City skyline. Just minutes from the vibrant beaches and resort towns of Delaware and Maryland, this extraordinary retreat promises the ultimate in coastal living. Showcasing over 3,000 square feet of meticulously crafted living space, the home offers 5 bedrooms and 4 full baths, each thoughtfully designed to complement the home’s stunning surroundings. Situated on over 200 feet of rip-rapped shoreline, with a 62-foot pier, an 8,000 lb. boat lift, and no HOA restrictions, your waterfront adventures are only limited by your imagination. Step inside and experience a flowing, open-concept layout that was made for entertaining. Walls of picture windows flood the home with natural light and frame ever-changing water views. At the heart of the main living area, a soaring vaulted ceiling crowns the living room, anchored by a floor-to-ceiling stone fireplace with a solid ash mantle—perfectly placed beneath a picture window that captures the skyline of Ocean City. The gourmet kitchen is a chef’s dream, outfitted with 42 inch custom maple cabinetry, dual pantry zones with pull-out shelving, and planning station. Granite countertops provide ample prep and serving space, and the suite of high-end stainless steel appliances includes a 6-burner gas cooktop, range hood, wall oven with warming drawer, drawer microwave, and a U-line wine cooler. Whether it’s casual mornings at the breakfast bar or elegant dinners in the dining room overlooking the bay, every meal here feels like a special occasion. Adjacent to the kitchen, the sun-filled solarium offers a spectacular setting for morning coffee or sunset cocktails, giving you front-row seats to both sunrise and sunset over the water. The primary suite is perfectly positioned to take in peaceful water views. A custom walk-in closet offers exceptional storage and organization, while the spa-inspired ensuite bath features a granite-topped vanity, frameless glass shower, and another picture-perfect bay view from the window. Also on the main level are two beautifully appointed guest bedrooms, each with custom closet systems, two full hall baths, a thoughtfully designed laundry room, interior access to the oversized two-car garage and 16kw generator. From the foyer, a custom oak staircase with handsome railings leads to the upper level, where you’ll find two additional oversized bedrooms, each with spectacular water views, a shared full bath, and multiple storage closets. Step outside and embrace the tranquility of waterfront living on two expansive decks, where you can relax, entertain, or simply watch the boats glide by. From sunrise to starlight, the unobstructed views and peaceful setting offer a daily reminder of what makes this home so special. 13218 Rollie Road E is more than a home… it’s a lifestyle. A rare offering where timeless craftsmanship, stunning design, and nature’s beauty converge into one unforgettable waterfront retreat.
Last Agent to Sell the Property
Northrop Realty License #RA0020415 Listed on: 04/10/2025

Home Details
Home Type
- Single Family
Est. Annual Taxes
- $5,088
Year Built
- Built in 1985 | Remodeled in 2020
Lot Details
- 0.72 Acre Lot
- 200 Feet of Waterfront
- Home fronts navigable water
- Property Fronts a Bay or Harbor
- Cul-De-Sac
- Landscaped
- Extensive Hardscape
- Sprinkler System
- Back and Front Yard
- Property is in excellent condition
Parking
- 2 Car Direct Access Garage
- 10 Driveway Spaces
- Oversized Parking
- Front Facing Garage
- Garage Door Opener
Property Views
- Bay
- Panoramic
- Scenic Vista
- Garden
Home Design
- Coastal Architecture
- Contemporary Architecture
- Bump-Outs
- Frame Construction
- Pitched Roof
- Architectural Shingle Roof
- Stone Siding
- Vinyl Siding
- Stick Built Home
Interior Spaces
- 3,139 Sq Ft Home
- Property has 2 Levels
- Open Floorplan
- Built-In Features
- Two Story Ceilings
- Ceiling Fan
- Recessed Lighting
- Stone Fireplace
- Fireplace Mantel
- Double Pane Windows
- Window Treatments
- Transom Windows
- Wood Frame Window
- Casement Windows
- Window Screens
- Sliding Doors
- Insulated Doors
- Six Panel Doors
- Entrance Foyer
- Family Room Off Kitchen
- Living Room
- Dining Room
- Crawl Space
Kitchen
- Gourmet Kitchen
- Breakfast Area or Nook
- Built-In Oven
- Six Burner Stove
- Cooktop
- Built-In Microwave
- Ice Maker
- Dishwasher
- Stainless Steel Appliances
- Kitchen Island
- Upgraded Countertops
- Disposal
Flooring
- Wood
- Partially Carpeted
- Ceramic Tile
Bedrooms and Bathrooms
- En-Suite Primary Bedroom
- En-Suite Bathroom
- Walk-In Closet
- Walk-in Shower
Laundry
- Laundry Room
- Laundry on main level
- Dryer
- Washer
Home Security
- Home Security System
- Fire and Smoke Detector
Outdoor Features
- Outdoor Shower
- Pier
- Canoe or Kayak Water Access
- Private Water Access
- River Nearby
- Bulkhead
- 1 Dock Slip
- Physical Dock Slip Conveys
- Powered Boats Permitted
- Deck
- Exterior Lighting
- Rain Gutters
- Porch
Schools
- Showell Elementary School
- Stephen Decatur High School
Utilities
- Forced Air Zoned Heating and Cooling System
- Water Treatment System
- Water Dispenser
- Well
- Tankless Water Heater
- Propane Water Heater
- Septic Tank
Additional Features
- Energy-Efficient Appliances
- Flood Risk
Listing and Financial Details
- Tax Lot 0022
- Assessor Parcel Number 2405013348
Community Details
Overview
- No Home Owners Association
- Hidden Harbor Subdivision
Recreation
- Fishing Allowed
Ownership History
Purchase Details
Home Financials for this Owner
Home Financials are based on the most recent Mortgage that was taken out on this home.Purchase Details
Purchase Details
Similar Home in Bishopville, MD
Home Values in the Area
Average Home Value in this Area
Purchase History
| Date | Type | Sale Price | Title Company |
|---|---|---|---|
| Deed | $1,450,000 | First American Title | |
| Deed | $1,450,000 | First American Title | |
| Deed | $345,000 | -- | |
| Deed | -- | -- |
Mortgage History
| Date | Status | Loan Amount | Loan Type |
|---|---|---|---|
| Open | $806,500 | New Conventional | |
| Closed | $806,500 | New Conventional | |
| Previous Owner | $447,700 | New Conventional | |
| Previous Owner | $544,700 | New Conventional | |
| Previous Owner | $660,000 | Stand Alone Second | |
| Previous Owner | $650,000 | Stand Alone Refi Refinance Of Original Loan | |
| Previous Owner | $160,000 | Unknown | |
| Previous Owner | $120,000 | Unknown | |
| Closed | -- | No Value Available |
Property History
| Date | Event | Price | Change | Sq Ft Price |
|---|---|---|---|---|
| 05/15/2025 05/15/25 | Sold | $1,450,000 | 0.0% | $462 / Sq Ft |
| 04/12/2025 04/12/25 | Pending | -- | -- | -- |
| 04/10/2025 04/10/25 | For Sale | $1,450,000 | -- | $462 / Sq Ft |
Tax History Compared to Growth
Tax History
| Year | Tax Paid | Tax Assessment Tax Assessment Total Assessment is a certain percentage of the fair market value that is determined by local assessors to be the total taxable value of land and additions on the property. | Land | Improvement |
|---|---|---|---|---|
| 2024 | $5,088 | $639,200 | $279,300 | $359,900 |
| 2023 | $4,934 | $613,267 | $0 | $0 |
| 2022 | $4,783 | $587,333 | $0 | $0 |
| 2021 | $4,655 | $561,400 | $279,300 | $282,100 |
| 2020 | $4,524 | $546,900 | $0 | $0 |
| 2019 | $4,395 | $532,400 | $0 | $0 |
| 2018 | $4,149 | $517,900 | $290,300 | $227,600 |
| 2017 | $4,089 | $487,500 | $0 | $0 |
| 2016 | $3,893 | $457,100 | $0 | $0 |
| 2015 | $3,050 | $426,700 | $0 | $0 |
| 2014 | $3,050 | $426,700 | $0 | $0 |
Agents Affiliated with this Home
-
Shannon Smith

Seller's Agent in 2025
Shannon Smith
Creig Northrop Team of Long & Foster
(302) 539-2900
5 in this area
173 Total Sales
-
Jennifer Smith

Buyer's Agent in 2025
Jennifer Smith
Keller Williams Realty
(410) 320-6735
8 in this area
78 Total Sales
Map
Source: Bright MLS
MLS Number: MDWO2030032
APN: 05-013348
- 0 Rollie Road Rd E Unit MDWO2031320
- 13295 Rollie Rd W
- 36487 Wild Rose Cir
- 38922 Blue Indigo Rd
- 38926 Blue Indigo Rd
- Lot 1 Muskrattown Rd
- 36525 Wild Rose Cir
- 13222 Muskrattown Rd
- 36584 Day Lily Pkwy
- 36466 Wild Rose Cir
- 11284 Signature Blvd
- 36543 Wild Rose Cir
- 11279 Signature Blvd
- 38879 Bayview W
- 38751 Sea Gull Rd
- 36437 Wild Rose Cir
- 35606 Williamsville Rd
- 35216 Wild Goose Landing
- 35294 Wild Goose Landing
- 38960 Aster Way
