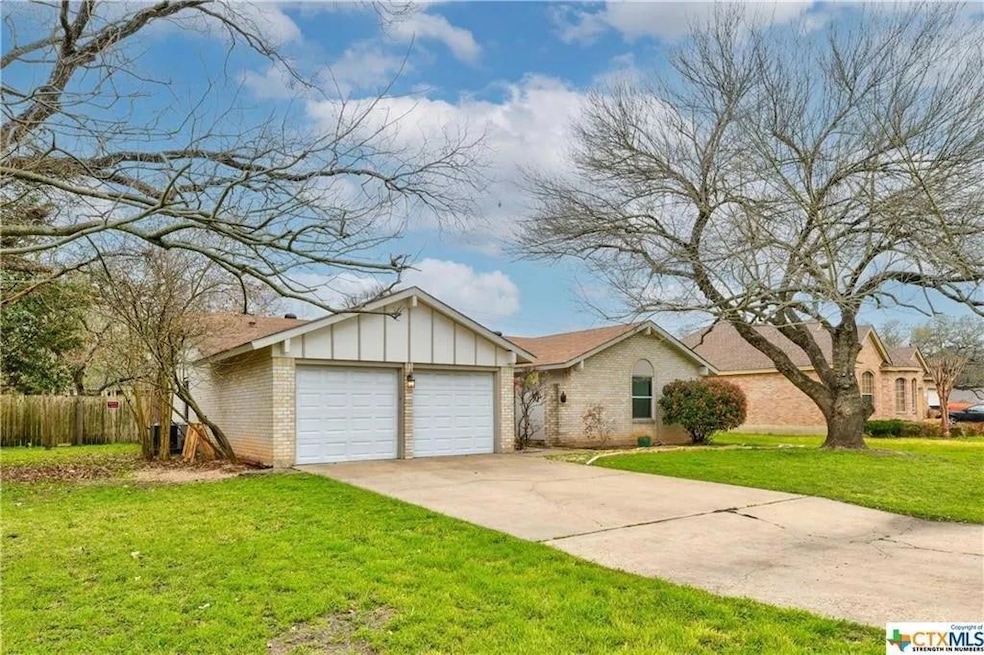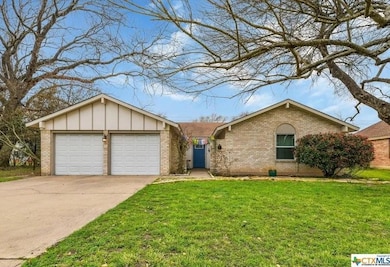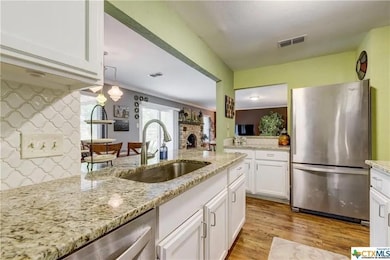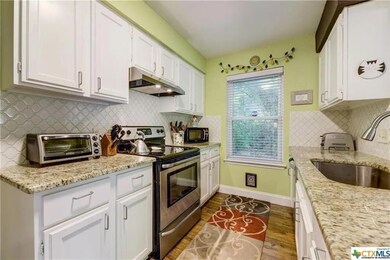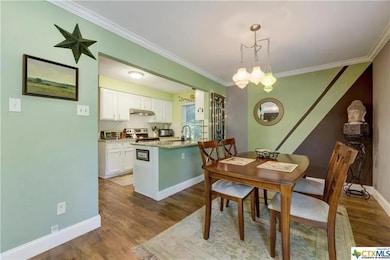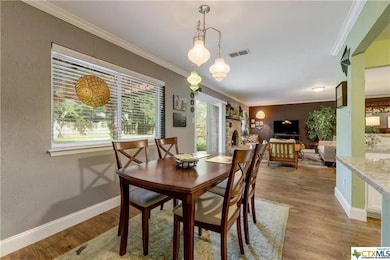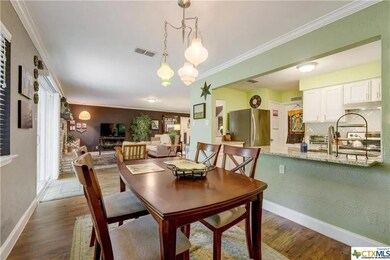13218 Villa Park Dr Austin, TX 78729
Anderson Mill NeighborhoodHighlights
- 0.32 Acre Lot
- Mature Trees
- 2 Car Attached Garage
- Live Oak Elementary School Rated A-
- No HOA
- Interior Lot
About This Home
Welcome to your new home! This beautiful 3-bedroom, 2-bathroom house is perfect for families or professionals looking for comfort and convenience. Brand-new carpets throughout the home. Located in a quiet, friendly neighborhood .
One of the standout features of this home is the huge backyard, perfect for outdoor activities, gardening, or simply relaxing in the sunshine. Whether you're hosting a BBQ or enjoying a peaceful evening under the stars, this backyard is sure to impress.
Just 10 mins from Apple , Paypal, Visa , Ebay and Nvdia.
15 mins from the domain and 20 mins to Downtown.
Listing Agent
Desai Real Estate, LLC Brokerage Phone: (512) 466-6308 License #0587705 Listed on: 11/16/2025
Home Details
Home Type
- Single Family
Est. Annual Taxes
- $8,690
Year Built
- Built in 1977 | Remodeled
Lot Details
- 0.32 Acre Lot
- Northeast Facing Home
- Wood Fence
- Interior Lot
- Level Lot
- Mature Trees
- Few Trees
Parking
- 2 Car Attached Garage
Home Design
- Slab Foundation
- Composition Roof
- Masonry Siding
Interior Spaces
- 1,591 Sq Ft Home
- 1-Story Property
- Crown Molding
- Family Room with Fireplace
Kitchen
- Breakfast Bar
- Oven
- Electric Range
- Microwave
- Disposal
Flooring
- Carpet
- Laminate
Bedrooms and Bathrooms
- 3 Main Level Bedrooms
- Walk-In Closet
- 2 Full Bathrooms
Outdoor Features
- Pergola
- Arbor
Schools
- Live Oak Elementary School
- Deerpark Middle School
- Mcneil High School
Additional Features
- No Interior Steps
- Sustainability products and practices used to construct the property include see remarks
- Central Heating and Cooling System
Listing and Financial Details
- Security Deposit $1,995
- Tenant pays for all utilities
- 12 Month Lease Term
- $75 Application Fee
- Assessor Parcel Number 16479000000031
Community Details
Overview
- No Home Owners Association
- Northwest Woods Subdivision
Pet Policy
- Limit on the number of pets
- Pet Size Limit
- Dogs and Cats Allowed
- Breed Restrictions
- Medium pets allowed
Map
Source: Unlock MLS (Austin Board of REALTORS®)
MLS Number: 4608424
APN: R069251
- 9006 Frostwood Trail
- 8811 Clearbrook Trail
- 8815 Cainwood Ln
- 13001 Stillforest St
- 13341 Water Oak Ln
- 9201 Norchester Ct
- 13002 Cedarhurst Cir
- 12804 Leatherback Ln
- 8537 Inca Dove Dr
- 13301 Wisterwood St
- 13010 Sherbourne St
- 9413 Sherbrooke St
- 13321 Humphrey Dr
- 8601 Rock Pigeon Dr
- 13162 Humphrey Dr
- 8336 Alvin High Ln
- 13367 Amasia Dr
- 13223 Broadmeade Ave
- 12604 Tree Line Dr
- 13022 Hunters Chase Dr
- 13309 Morris Rd Unit 12
- 13353 Water Oak Ln Unit B
- 8703 Clearbrook Trail Unit B
- 8804 Springmail Cir Unit A
- 8806 Springmail Cir Unit B
- 8810 Springmail Cir Unit B
- 13007 Stillforest St
- 8601 Anderson Mill Rd
- 13339 Water Oak Ln Unit B
- 8502 Slant Oak Dr
- 8413 Slant Oak Dr
- 8502 Lyndon Ln Unit A
- 8540 White Ibis Dr
- 13304 Saddlebrook Trail Unit B
- 13400 Night Heron Dr
- 13400 Briarwick Dr Unit 802
- 13400 Briarwick Dr Unit 2502
- 12912 Leatherback Ln
- 12914 Leatherback Ln
- 13311 Saddlebrook Trail Unit A
