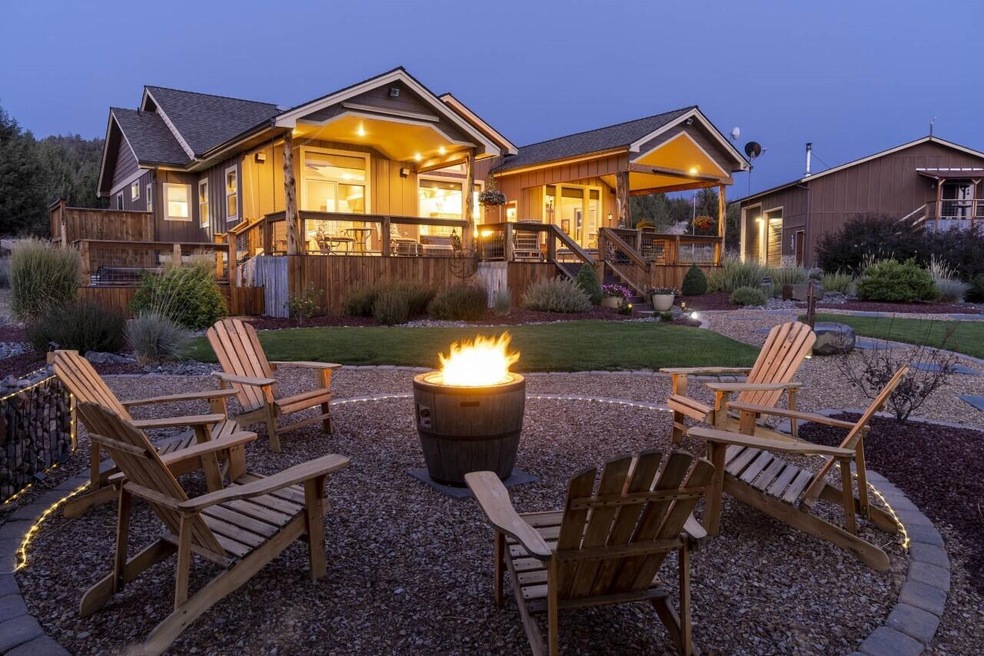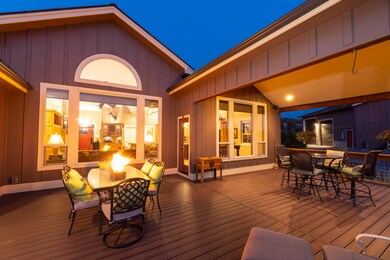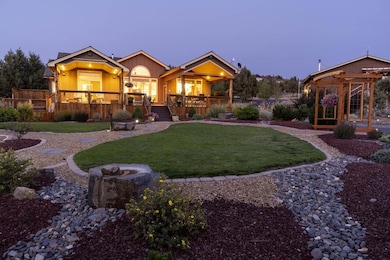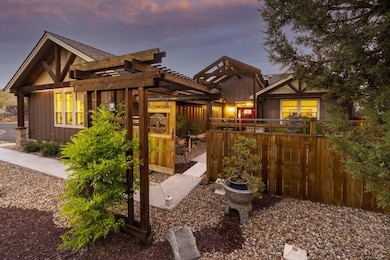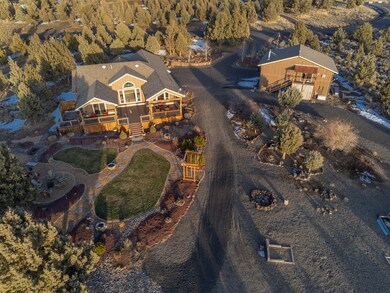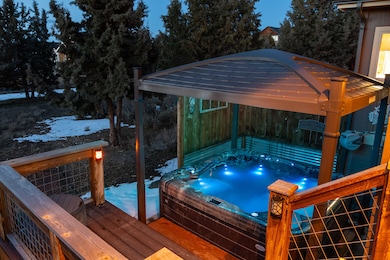
13219 SE Ethan Loop Prineville, OR 97754
Juniper Canyon NeighborhoodHighlights
- Greenhouse
- RV Garage
- Gated Community
- Spa
- Second Garage
- Open Floorplan
About This Home
As of April 2025Stunning Cascade Mountain Views from this Craftsman home on 2 Ac w/RV Garage/Shop plus Triple Car Garage & Lg Bonus Rm. Amazing outdoor living area to enjoy the incredible sunsets from teh decks or new Saltwater Jacuzzi! Enter this custom 3 bed, 2.5 bath, 2109 Sq Ft home built in 2010 from Bonsi Gardens thru open timbered entry. Porcelein tile & African hardwoods compliment the open concept w/vaulted barrel ceiling in LR w/stone surround quadra fire pellet fireplace & built in entertainment center w/surround sound. Wet bar w/wine rack, granite counter, designer tile & sink. Myrtle wood cabinets accent the open vaulted kitchen w/lg granite island, eating bar, pantry, induction cooktop, wall oven & sm TV. Half bath off kitchen features Cowboy sheek motif. Master has stream bed rocked path to tiled shower w/dbl heads & lg walk in closet, Unique Entertainment rm above shop! Greenhouse, fenced garden, rock garden, open fire pit & lighted rock wall! Don't miss out, call today.
Last Agent to Sell the Property
Coldwell Banker Bain Brokerage Email: Mary.doyle@cbrealty.com License #200408269

Last Buyer's Agent
Coldwell Banker Bain Brokerage Email: Mary.doyle@cbrealty.com License #200408269

Home Details
Home Type
- Single Family
Est. Annual Taxes
- $5,028
Year Built
- Built in 2010
Lot Details
- 2.07 Acre Lot
- Drip System Landscaping
- Sloped Lot
- Front and Back Yard Sprinklers
- Garden
- Property is zoned RRM5, RRM5
HOA Fees
- $42 Monthly HOA Fees
Parking
- 3 Car Garage
- Second Garage
- Workshop in Garage
- Garage Door Opener
- Driveway
- RV Garage
Property Views
- Mountain
- Territorial
Home Design
- Craftsman Architecture
- Stem Wall Foundation
- Frame Construction
- Composition Roof
Interior Spaces
- 2,109 Sq Ft Home
- 1-Story Property
- Open Floorplan
- Wet Bar
- Wired For Sound
- Vaulted Ceiling
- Ceiling Fan
- Self Contained Fireplace Unit Or Insert
- Double Pane Windows
- Vinyl Clad Windows
- Mud Room
- Living Room with Fireplace
- Dining Room
- Bonus Room
Kitchen
- Breakfast Bar
- Oven
- Cooktop
- Microwave
- Dishwasher
- Kitchen Island
- Granite Countertops
- Disposal
Flooring
- Wood
- Carpet
- Tile
Bedrooms and Bathrooms
- 3 Bedrooms
- Linen Closet
- Walk-In Closet
- Double Vanity
- Bathtub with Shower
- Bathtub Includes Tile Surround
- Solar Tube
Laundry
- Laundry Room
- Dryer
- Washer
Home Security
- Carbon Monoxide Detectors
- Fire and Smoke Detector
- Fire Sprinkler System
Eco-Friendly Details
- Sprinklers on Timer
Outdoor Features
- Spa
- Courtyard
- Deck
- Outdoor Water Feature
- Fire Pit
- Greenhouse
- Separate Outdoor Workshop
Schools
- Crook County Middle School
- Crook County High School
Utilities
- Forced Air Heating and Cooling System
- Space Heater
- Heating System Uses Wood
- Heat Pump System
- Pellet Stove burns compressed wood to generate heat
- Shared Well
- Water Heater
- Capping Fill
- Septic Tank
Listing and Financial Details
- Exclusions: Gas Firepits
- Assessor Parcel Number 17602
Community Details
Overview
- Mountain Ridge Est. Subdivision
- Property is near a preserve or public land
Recreation
- Snow Removal
Security
- Gated Community
Map
Home Values in the Area
Average Home Value in this Area
Property History
| Date | Event | Price | Change | Sq Ft Price |
|---|---|---|---|---|
| 04/30/2025 04/30/25 | Sold | $905,000 | -2.2% | $429 / Sq Ft |
| 04/01/2025 04/01/25 | Pending | -- | -- | -- |
| 03/18/2025 03/18/25 | For Sale | $925,000 | +2.2% | $439 / Sq Ft |
| 03/15/2025 03/15/25 | Off Market | $905,000 | -- | -- |
| 10/10/2024 10/10/24 | Price Changed | $925,000 | -2.5% | $439 / Sq Ft |
| 08/28/2024 08/28/24 | Price Changed | $949,000 | -2.7% | $450 / Sq Ft |
| 03/11/2024 03/11/24 | For Sale | $975,000 | +22.0% | $462 / Sq Ft |
| 12/06/2021 12/06/21 | Sold | $799,000 | -6.0% | $379 / Sq Ft |
| 11/04/2021 11/04/21 | Pending | -- | -- | -- |
| 07/16/2021 07/16/21 | For Sale | $850,000 | -- | $403 / Sq Ft |
Tax History
| Year | Tax Paid | Tax Assessment Tax Assessment Total Assessment is a certain percentage of the fair market value that is determined by local assessors to be the total taxable value of land and additions on the property. | Land | Improvement |
|---|---|---|---|---|
| 2024 | $5,207 | $426,370 | -- | -- |
| 2023 | $5,028 | $413,960 | $0 | $0 |
| 2022 | $4,871 | $401,910 | $0 | $0 |
| 2021 | $4,871 | $390,210 | $0 | $0 |
| 2020 | $4,736 | $378,849 | $0 | $0 |
| 2019 | $4,569 | $357,102 | $0 | $0 |
| 2018 | $4,453 | $357,102 | $0 | $0 |
| 2017 | $4,386 | $346,701 | $0 | $0 |
| 2016 | $4,185 | $326,799 | $0 | $0 |
| 2015 | $4,002 | $326,799 | $0 | $0 |
| 2013 | -- | $308,040 | $0 | $0 |
Mortgage History
| Date | Status | Loan Amount | Loan Type |
|---|---|---|---|
| Open | $404,586 | VA | |
| Previous Owner | $100,000 | Closed End Mortgage | |
| Previous Owner | $224,000 | New Conventional |
Deed History
| Date | Type | Sale Price | Title Company |
|---|---|---|---|
| Warranty Deed | $799,000 | Amerititle | |
| Warranty Deed | $86,700 | Amerititle |
Similar Homes in Prineville, OR
Source: Central Oregon Association of REALTORS®
MLS Number: 220178305
APN: 017602
- 13280 SE Ethan Loop
- 7318 SE Madison Ave
- 7303 SE Madison Ave
- 14069 SE Deringer Loop
- 12722 SE Cowboy Ct
- 0 SE Remington Rd Unit 469330951
- 0 SE Remington Rd Unit 220196370
- 6392 SE Krag St
- 14341 SE Winchester Loop
- 15001 SE Winchester Loop
- 0 SE Winchester Loop Unit 724603621
- 0 SE Winchester Loop Unit 220196269
- 15875 SE Winchester Loop
- TL4800 Browning St
- 14551 SE Winchester Loop Unit TL3000
- 14510 SE Browning Rd
- 14599 SE Remington Rd
- 12328 SE View Top Ln
- 3545 SE Gatling Way
- TL7000 Magnum Ct
