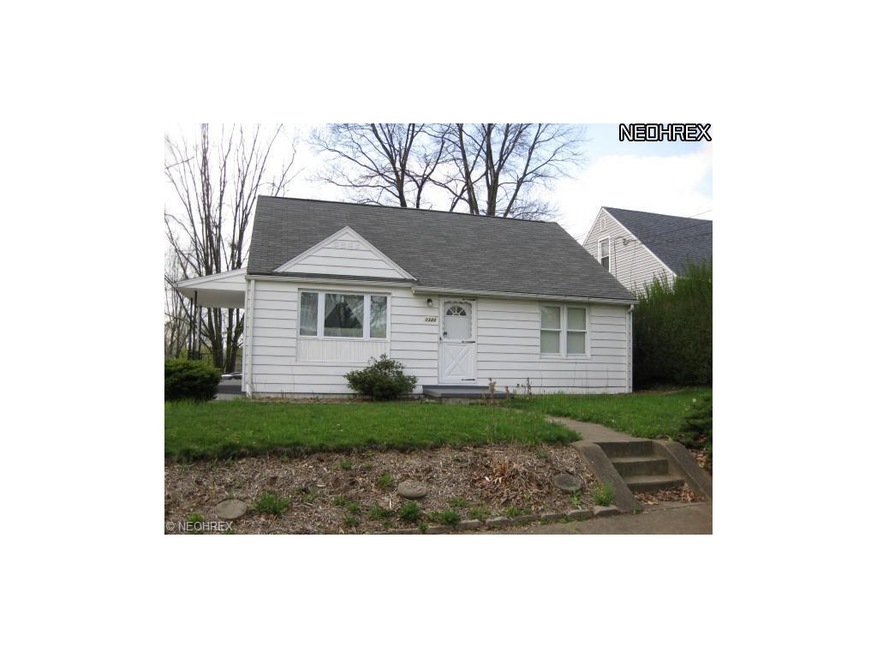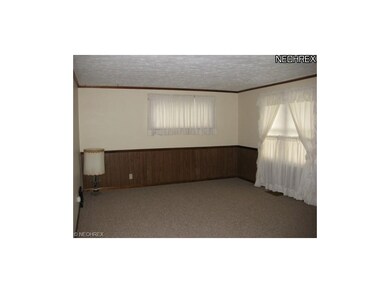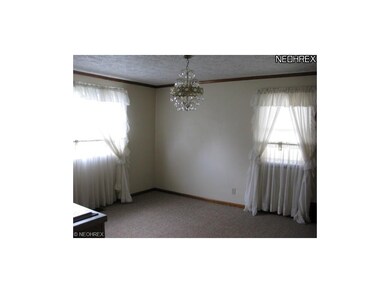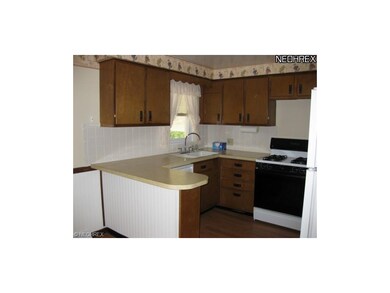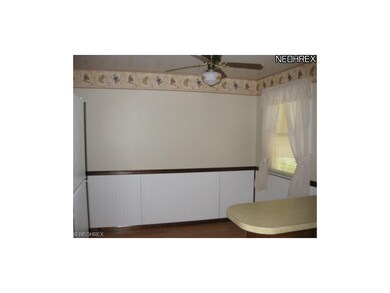
1322 26th St NE Canton, OH 44714
Colonial Heights NeighborhoodHighlights
- 2 Car Detached Garage
- Bungalow
- Water Softener
- Porch
- Forced Air Heating and Cooling System
- Baseboard Heating
About This Home
As of March 2025Darling bungalow in mont condition. Original owner. very nice size rooms with great updates. new carpet on 1st floor, fresh paint, roof (2004), newer windows and new hot water tank. there is a detached 2-car garage and a covered porch off the back of the home. Basement is walkout and is partially finished. this home shows reall pride of ownership... A pleasure to show.
Last Agent to Sell the Property
Keller Williams Legacy Group Realty License #439826 Listed on: 03/28/2012

Home Details
Home Type
- Single Family
Est. Annual Taxes
- $1,075
Year Built
- Built in 1951
Lot Details
- 5,489 Sq Ft Lot
- Lot Dimensions are 999x999
Home Design
- Bungalow
- Asphalt Roof
Interior Spaces
- 1,344 Sq Ft Home
- 1.5-Story Property
- Partially Finished Basement
- Basement Fills Entire Space Under The House
Kitchen
- Built-In Oven
- Range
- Dishwasher
Bedrooms and Bathrooms
- 2 Bedrooms
- 2 Full Bathrooms
Parking
- 2 Car Detached Garage
- Garage Door Opener
Outdoor Features
- Porch
Utilities
- Forced Air Heating and Cooling System
- Baseboard Heating
- Heating System Uses Gas
- Water Softener
Listing and Financial Details
- Assessor Parcel Number 224526
Ownership History
Purchase Details
Home Financials for this Owner
Home Financials are based on the most recent Mortgage that was taken out on this home.Purchase Details
Home Financials for this Owner
Home Financials are based on the most recent Mortgage that was taken out on this home.Purchase Details
Home Financials for this Owner
Home Financials are based on the most recent Mortgage that was taken out on this home.Purchase Details
Similar Homes in Canton, OH
Home Values in the Area
Average Home Value in this Area
Purchase History
| Date | Type | Sale Price | Title Company |
|---|---|---|---|
| Quit Claim Deed | -- | None Listed On Document | |
| Warranty Deed | $134,900 | None Listed On Document | |
| Warranty Deed | $58,900 | None Available | |
| Interfamily Deed Transfer | -- | None Available |
Mortgage History
| Date | Status | Loan Amount | Loan Type |
|---|---|---|---|
| Open | $114,665 | New Conventional | |
| Previous Owner | $57,832 | FHA |
Property History
| Date | Event | Price | Change | Sq Ft Price |
|---|---|---|---|---|
| 03/26/2025 03/26/25 | Sold | $134,900 | 0.0% | $75 / Sq Ft |
| 02/25/2025 02/25/25 | Pending | -- | -- | -- |
| 02/19/2025 02/19/25 | For Sale | $134,900 | +129.0% | $75 / Sq Ft |
| 12/08/2017 12/08/17 | Sold | $58,900 | -1.7% | $44 / Sq Ft |
| 11/06/2017 11/06/17 | Pending | -- | -- | -- |
| 10/30/2017 10/30/17 | Price Changed | $59,900 | -14.3% | $45 / Sq Ft |
| 10/10/2017 10/10/17 | For Sale | $69,900 | +48.7% | $52 / Sq Ft |
| 06/21/2012 06/21/12 | Sold | $47,000 | -5.8% | $35 / Sq Ft |
| 04/26/2012 04/26/12 | Pending | -- | -- | -- |
| 03/28/2012 03/28/12 | For Sale | $49,900 | -- | $37 / Sq Ft |
Tax History Compared to Growth
Tax History
| Year | Tax Paid | Tax Assessment Tax Assessment Total Assessment is a certain percentage of the fair market value that is determined by local assessors to be the total taxable value of land and additions on the property. | Land | Improvement |
|---|---|---|---|---|
| 2024 | -- | $34,310 | $9,490 | $24,820 |
| 2023 | $1,875 | $31,360 | $7,700 | $23,660 |
| 2022 | $1,821 | $31,360 | $7,700 | $23,660 |
| 2021 | $1,839 | $31,360 | $7,700 | $23,660 |
| 2020 | $1,673 | $25,520 | $6,200 | $19,320 |
| 2019 | $1,460 | $25,530 | $6,200 | $19,330 |
| 2018 | $1,468 | $25,530 | $6,200 | $19,330 |
| 2017 | $1,537 | $23,700 | $5,880 | $17,820 |
| 2016 | $1,542 | $23,700 | $5,880 | $17,820 |
| 2015 | $1,552 | $23,700 | $5,880 | $17,820 |
| 2014 | $1,695 | $24,330 | $6,020 | $18,310 |
| 2013 | $815 | $24,330 | $6,020 | $18,310 |
Agents Affiliated with this Home
-
A
Seller's Agent in 2025
Amy Wengerd
EXP Realty, LLC.
-
S
Buyer's Agent in 2025
Samantha Holmes
Keller Williams Legacy Group Realty
-
N
Buyer Co-Listing Agent in 2025
Nicole Manusakis
Keller Williams Legacy Group Realty
-
A
Seller's Agent in 2017
Arden Lingenhoel
Keller Williams Chervenic Rlty
-
L
Seller Co-Listing Agent in 2017
Lisa Lingenhoel
Keller Williams Chervenic Rlty
-
C
Buyer's Agent in 2017
Chris Watson
EXP Realty, LLC.
Map
Source: MLS Now
MLS Number: 3305189
APN: 00224526
- 1220 25th St NE
- 1602 Colonial Blvd NE
- 1610 Colonial Blvd NE
- 2611 Maple Ave NE
- 0 Rowland Ave NE Unit 5089960
- 1014 29th St NE
- 1321 Vermont Place NE
- 2209 Maple Ave NE
- 2117 Maple Ave NE
- 0 25th St NE Unit 5139779
- 1416 19th St NE
- 1611 19th St NE
- 2016 Spring Ave NE
- 1915 Maple Ave NE
- 2948 Maple Ave NE
- 1508 18th St NE
- 810 18th St NE
- 1606 32nd St NE
- 1634 May Place NE
- 1210 17th St NE
