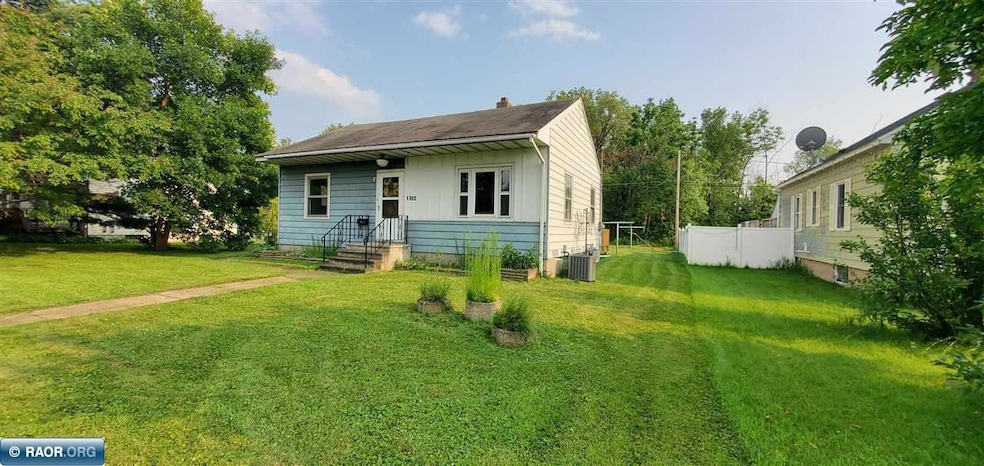1322 2nd St W Eveleth, MN 55734
Estimated payment $683/month
Total Views
1,499
2
Beds
1.5
Baths
1,152
Sq Ft
$102
Price per Sq Ft
Highlights
- Deck
- 1-Story Property
- Forced Air Heating and Cooling System
About This Home
This cute home is located in West Eveleth on the edge of town. Enjoy the large private yard with no homes located behind. Room to park those extra toys. The 2+bedroom home is ready to move in. Lower level has a extra room that could be used a bedroom also has a 1/2 bath. Enjoy the bar and rec room. Newer furnace/central air. Nice hardwood floors. Great starter or retirement home.
Home Details
Home Type
- Single Family
Est. Annual Taxes
- $760
Year Built
- Built in 1956
Parking
- 2 Car Garage
Home Design
- Wood Frame Construction
- Shingle Roof
- Vinyl Construction Material
Interior Spaces
- 1,152 Sq Ft Home
- 1-Story Property
- Electric Range
Bedrooms and Bathrooms
- 2 Bedrooms
- 1.5 Bathrooms
Laundry
- Electric Dryer
- Washer
Basement
- Basement Fills Entire Space Under The House
- Block Basement Construction
Outdoor Features
- Deck
Utilities
- Forced Air Heating and Cooling System
- Heating System Uses Gas
- Electric Water Heater
Listing and Financial Details
- Assessor Parcel Number 040-0180-00715, 00710
Map
Create a Home Valuation Report for This Property
The Home Valuation Report is an in-depth analysis detailing your home's value as well as a comparison with similar homes in the area
Home Values in the Area
Average Home Value in this Area
Tax History
| Year | Tax Paid | Tax Assessment Tax Assessment Total Assessment is a certain percentage of the fair market value that is determined by local assessors to be the total taxable value of land and additions on the property. | Land | Improvement |
|---|---|---|---|---|
| 2023 | $696 | $89,800 | $6,200 | $83,600 |
| 2022 | $396 | $69,300 | $5,700 | $63,600 |
| 2021 | $252 | $49,000 | $5,200 | $43,800 |
| 2020 | $286 | $45,000 | $5,200 | $39,800 |
| 2019 | $226 | $49,000 | $5,200 | $43,800 |
| 2018 | $198 | $49,000 | $5,200 | $43,800 |
| 2017 | $178 | $49,000 | $5,200 | $43,800 |
| 2016 | $556 | $46,100 | $5,200 | $40,900 |
| 2015 | $164 | $26,600 | $3,000 | $23,600 |
| 2014 | $150 | $26,500 | $3,000 | $23,500 |
Source: Public Records
Property History
| Date | Event | Price | Change | Sq Ft Price |
|---|---|---|---|---|
| 07/30/2025 07/30/25 | For Sale | $117,500 | -- | $102 / Sq Ft |
Source: Range Association of REALTORS®
Purchase History
| Date | Type | Sale Price | Title Company |
|---|---|---|---|
| Special Warranty Deed | $42,000 | Servicelink Llc | |
| Sheriffs Deed | $35,750 | Attorney | |
| Quit Claim Deed | -- | Mid State Title Services | |
| Quit Claim Deed | -- | Mid State |
Source: Public Records
Mortgage History
| Date | Status | Loan Amount | Loan Type |
|---|---|---|---|
| Open | $33,600 | New Conventional | |
| Previous Owner | $52,500 | Unknown |
Source: Public Records
Source: Range Association of REALTORS®
MLS Number: 148782
APN: 040018000710
Nearby Homes
- 100 N Van Buren Ave
- 1901 Hazel Ave Unit 4
- 8392 Jasmine St
- 1325 9th St S Unit 1325 9th St S, Apt 5
- 1325 9th St S Unit 1325 9th St S Apt 8
- 126 3rd St S Unit 3
- 206 4th St S
- 201 N 5th Ave S
- 550 N 3rd Ave
- 5700 Mountain Ave
- 5739 Marble Ave
- 400 1st Ave SW
- 400 1st Ave SW Unit . 300
- 400 1st Ave SW Unit . 201
- 606 13th St NW
- 1112 16th Ave E
- 1510 13th Ave E
- 310 E 4th Ave N
- 2010 5th Ave E
- 3505 9th Ave W







