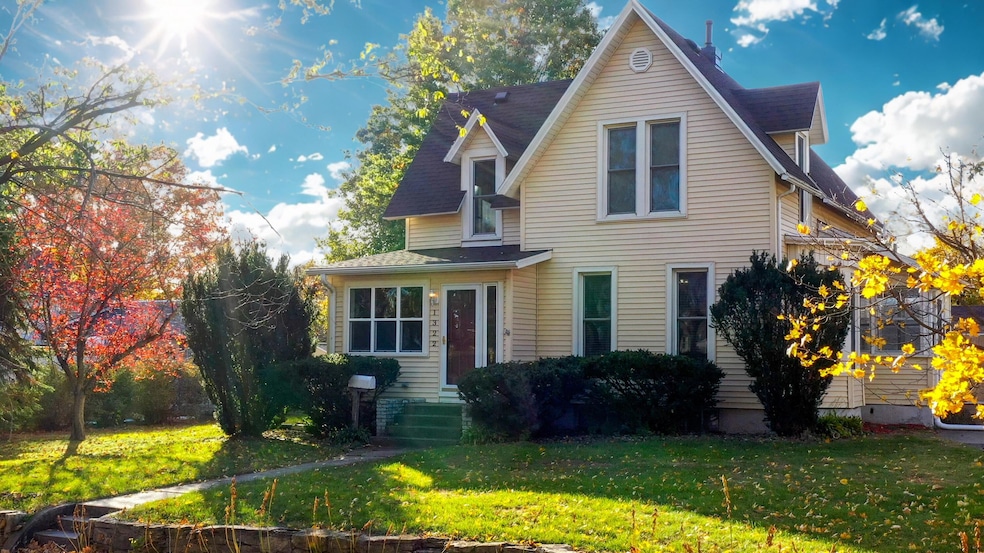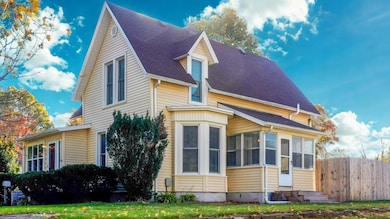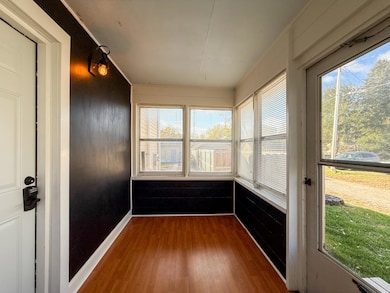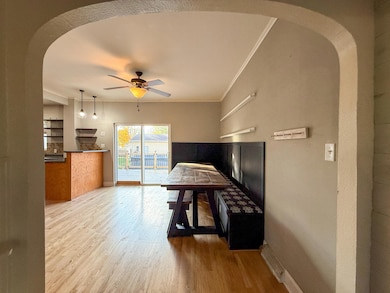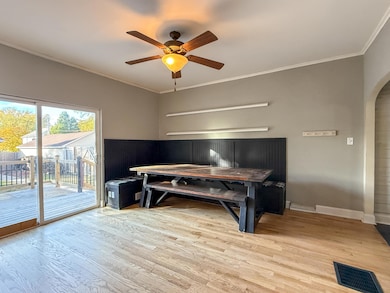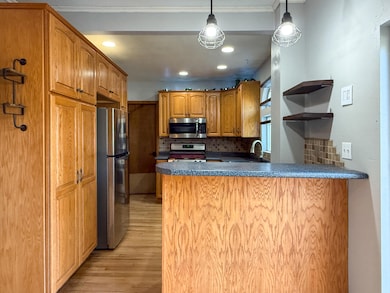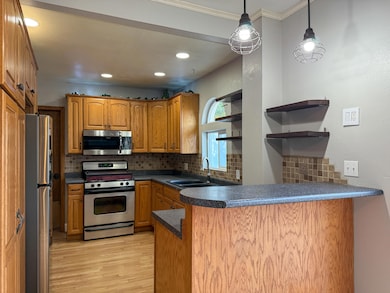Estimated payment $1,676/month
Highlights
- 0.37 Acre Lot
- Wood Flooring
- No HOA
- Deck
- Victorian Architecture
- Screened Porch
About This Home
Beautiful and updated home with timeless Victorian charm, nestled in a peaceful neighborhood where mature trees frame the yard and sunshine fills every room. Step through the enclosed sunrooms on the front and side and out onto a spacious back deck that overlooks the fenced-in .37-acre yard — complete with a pool, shade trees, and a temperature-controlled game or hangout room. The oversized 3+ car garage offers plenty of space for vehicles, hobbies, or storage.
Inside, rich hardwood floors flow throughout the main level, leading you to a kitchen designed for connection — with a peninsula, stainless steel appliances, and a built-in farmhouse table perfect for gatherings or everyday family meals. There's also room for a formal dining area and a large living room featuring a built-in farmhouse desk. Plus, a bathroom on the main floor! Upstairs, you'll find generous bedrooms with hardwood floors and a recently updated bathroom filled with natural light while still maintaining privacy. The basement is waterproofed and offers great storage, flex space, or even just peace of mind! Built-in window coverings (including charming sliding doors in the upstairs bedroom that could double as a headboard) and all appliances are included. This one truly feels like home — come take a look and see for yourself!
Home Details
Home Type
- Single Family
Est. Annual Taxes
- $3,640
Year Built
- Built in 1898
Lot Details
- 0.37 Acre Lot
- Fenced
- Property is zoned City
Parking
- 3 Car Detached Garage
Home Design
- Victorian Architecture
- Active Radon Mitigation
- Vinyl Construction Material
Interior Spaces
- 1,406 Sq Ft Home
- 1.5-Story Property
- Ceiling Fan
- Window Treatments
- Screened Porch
- Basement Fills Entire Space Under The House
Kitchen
- Range
- Microwave
- Dishwasher
- Disposal
Flooring
- Wood
- Carpet
Bedrooms and Bathrooms
- 3 Bedrooms
Laundry
- Dryer
- Washer
Additional Features
- Deck
- Forced Air Heating and Cooling System
Community Details
- No Home Owners Association
Listing and Financial Details
- Assessor Parcel Number 088426272282021
Map
Home Values in the Area
Average Home Value in this Area
Tax History
| Year | Tax Paid | Tax Assessment Tax Assessment Total Assessment is a certain percentage of the fair market value that is determined by local assessors to be the total taxable value of land and additions on the property. | Land | Improvement |
|---|---|---|---|---|
| 2025 | $3,640 | $253,260 | $40,070 | $213,190 |
| 2024 | $3,640 | $197,578 | $28,620 | $168,958 |
| 2023 | $2,950 | $197,578 | $28,620 | $168,958 |
| 2022 | $3,066 | $141,114 | $14,310 | $126,804 |
| 2021 | $3,066 | $141,114 | $14,310 | $126,804 |
| 2020 | $2,910 | $133,196 | $14,310 | $118,886 |
| 2019 | $2,460 | $127,539 | $14,310 | $113,229 |
| 2018 | $2,436 | $115,657 | $0 | $0 |
| 2017 | $2,436 | $105,013 | $14,310 | $90,703 |
| 2016 | $2,134 | $105,013 | $14,310 | $90,703 |
| 2015 | $2,140 | $105,013 | $0 | $0 |
| 2014 | $2,146 | $105,013 | $0 | $0 |
Property History
| Date | Event | Price | List to Sale | Price per Sq Ft | Prior Sale |
|---|---|---|---|---|---|
| 11/06/2025 11/06/25 | For Sale | $260,000 | +84.5% | $185 / Sq Ft | |
| 12/28/2018 12/28/18 | Sold | $140,900 | -0.8% | $100 / Sq Ft | View Prior Sale |
| 11/10/2018 11/10/18 | Pending | -- | -- | -- | |
| 10/22/2018 10/22/18 | For Sale | $142,000 | +8.0% | $101 / Sq Ft | |
| 08/14/2013 08/14/13 | Sold | $131,500 | -6.1% | $86 / Sq Ft | View Prior Sale |
| 06/10/2013 06/10/13 | Pending | -- | -- | -- | |
| 05/29/2013 05/29/13 | For Sale | $140,000 | -- | $91 / Sq Ft |
Purchase History
| Date | Type | Sale Price | Title Company |
|---|---|---|---|
| Warranty Deed | -- | -- | |
| Warranty Deed | $131,500 | None Available |
Mortgage History
| Date | Status | Loan Amount | Loan Type |
|---|---|---|---|
| Previous Owner | $123,117 | FHA |
Source: Central Iowa Board of REALTORS®
MLS Number: 68884
APN: 088426272282021
- 621 Cedar St
- 522 Linn St
- 509 Cedar St
- 1226 6th St
- 504 Linn St
- 620 Benton St
- 1022 Linn St
- 1604 Mamie Eisenhower Ave
- 1632 Mamie Eisenhower Ave
- 922 Mamie Eisenhower Ave
- 104 Tama St
- 1311 Union St
- 921 2nd St
- 1535 13th St
- 128 Story St
- 503 Boone St
- 1716 2nd St
- 1303 Tama St
- 1427 Garst Ave
- 722 Mamie Eisenhower Ave
- 1104 8th St
- 2160 Cedar St
- 1010 Ida Place
- 1309 S Linn St
- 368 S Marion St
- 2055 140th St
- 5428 Norris St
- 1201 Florida Ave
- 5300-5472 Mortensen Rd
- 1311 Delaware Ave Unit 1
- 4815 Todd Dr
- 4912 Mortensen Rd
- 802 Delaware Ave
- 235 Sinclair Ave
- 4720 Mortensen Rd
- 4611 Mortensen Rd
- 4415 Lincoln Way
- 802 Dickinson Ave
- 4320 Westbrook Dr
- 4301 Lincoln Swing St
