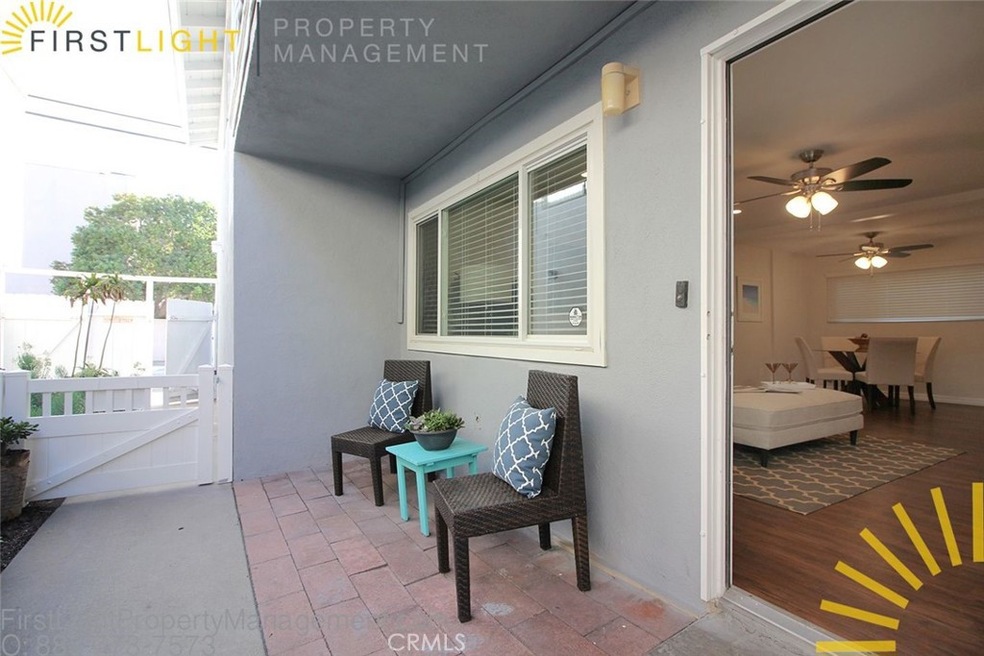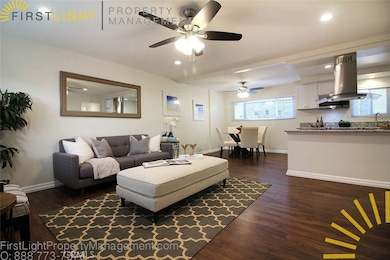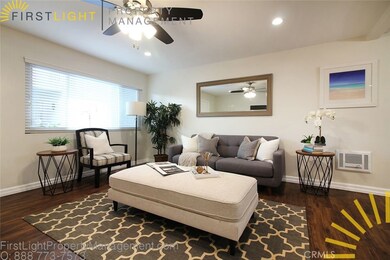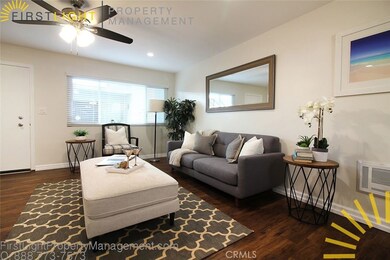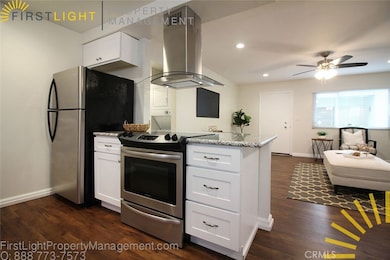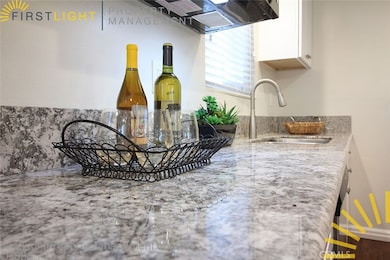1322 Amethyst St Unit C Redondo Beach, CA 90277
Highlights
- Primary Bedroom Suite
- Updated Kitchen
- Midcentury Modern Architecture
- Beryl Heights Elementary School Rated A+
- Open Floorplan
- 1-minute walk to Dominguez Park
About This Home
This is quite simply the best location you will find for a totally remodeled, 2nd floor 2 BR 2 BA apartment in Redondo Beach. Firstly you are located at the end of a quiet cul de sac, slightly more than a mile from south end of the Beach on the Hermosa/Redondo border. Flagler Lane abuts the Cul de Sac, with abundant parking right next to the apartment. On the east side of Flagler Lane is a regional park and a dog park. Vons is a block away! The 405 freeway is 10 minutes! This building was renovated several years ago and this light, bright unit received a new kitchen, with granite countertops, gleaming stainless steel appliances, sleek laminate wood floors, two new bathrooms, a new stackable washer and dryer, and new blinds. The living area is exceptionally large, and there is one car parking off the very wide alley with lots of storage. Check with agent for possible move in special. 3-D tour available. You will love your new apartment as much as your friends will when they visit, and don't have to walk for blocks to get to your unit. Convenience and comfortable luciry is a winning combination.
Listing Agent
Robert Freeman
First Light Property Management Brokerage Phone: 310-291-7779 License #01873075 Listed on: 04/02/2025
Property Details
Home Type
- Multi-Family
Est. Annual Taxes
- $23,644
Year Built
- Built in 1963
Lot Details
- 5,607 Sq Ft Lot
- 1 Common Wall
- Cul-De-Sac
- East Facing Home
Parking
- 1 Car Garage
- Parking Available
- Rear-Facing Garage
- Garage Door Opener
Home Design
- Midcentury Modern Architecture
- Quadruplex
- Slab Foundation
- Composition Roof
- Stucco
Interior Spaces
- 900 Sq Ft Home
- 1-Story Property
- Open Floorplan
- Recessed Lighting
- Double Pane Windows
- Family Room Off Kitchen
- L-Shaped Dining Room
- Laminate Flooring
Kitchen
- Updated Kitchen
- Open to Family Room
- Granite Countertops
- Self-Closing Cabinet Doors
Bedrooms and Bathrooms
- 2 Main Level Bedrooms
- Primary Bedroom Suite
- 2 Full Bathrooms
- Granite Bathroom Countertops
- <<tubWithShowerToken>>
- Walk-in Shower
Laundry
- Laundry Room
- Stacked Washer and Dryer
Outdoor Features
- Open Patio
- Exterior Lighting
- Rain Gutters
Location
- Suburban Location
Utilities
- Heating Available
- Private Water Source
- Cable TV Available
Listing and Financial Details
- Security Deposit $3,795
- Rent includes gardener
- 12-Month Minimum Lease Term
- Available 4/2/25
- Legal Lot and Block 12 / 17
- Tax Tract Number 10019
- Assessor Parcel Number 7502015039
Community Details
Overview
- No Home Owners Association
- 4 Units
Recreation
- Park
- Dog Park
Pet Policy
- Call for details about the types of pets allowed
Map
Source: California Regional Multiple Listing Service (CRMLS)
MLS Number: SB25072580
APN: 7502-015-039
- 1322 Amethyst St
- 1318 Agate St
- 1112 Beryl St Unit 15
- 504 Harkness Ln Unit 1
- 1727 Spreckels Ln
- 526 Cluster Ln
- 1637 Spreckels Ln
- 1713 Carlson Ln
- 20002 Tomlee Ave
- 416 N Prospect Ave
- 1210 1st Place
- 602 N Juanita Ave Unit B
- 602 N Juanita Ave Unit A
- 1129 2nd St
- 718 N Juanita Ave Unit B
- 1103 2nd St
- 19201 Entradero Ave
- 2013 Speyer Ln Unit A
- 20108 Wayne Ave
- 1210 7th Place
- 1322 Amethyst St Unit A
- 1322 Amethyst St
- 1215 Beryl St Unit B
- 1207 Beryl St Unit A
- 1809 Armour Ln Unit 1
- 730 N Paulina Ave
- 1726 Carlson Ln
- 1745 Havemeyer Ln
- 1265 Van Horne Ln
- 5520 W 190th St
- 820 Beryl St Unit 820
- 726 N Lucia Ave
- 1820 Speyer Ln Unit 3
- 708 N Juanita Ave
- 436 Hollowell Ave Unit 436
- 605 N Juanita Ave Unit B
- 607 N Juanita Ave
- 1814 Belmont Ln Unit B
- 604 N Irena Ave Unit B
- 500 N Irena Ave
