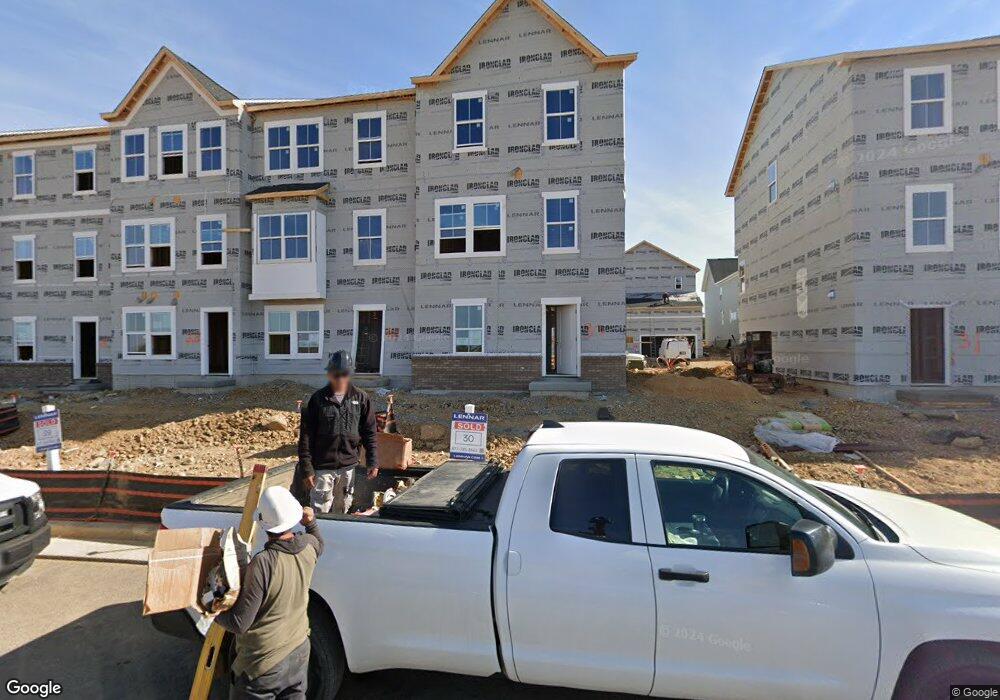1322 Cedar Valley Rd Ranson, WV 25438
3
Beds
4
Baths
1,723
Sq Ft
--
Built
About This Home
This home is located at 1322 Cedar Valley Rd, Ranson, WV 25438. 1322 Cedar Valley Rd is a home located in Jefferson County with nearby schools including T.A. Lowery Elementary School, Wildwood Middle School, and Jefferson High School.
Create a Home Valuation Report for This Property
The Home Valuation Report is an in-depth analysis detailing your home's value as well as a comparison with similar homes in the area
Home Values in the Area
Average Home Value in this Area
Tax History Compared to Growth
Map
Nearby Homes
- 20 Forest Grove Ave
- 44 Forest Grove Ave
- 400 Silver Birch Dr
- 53 Aspen Grove Ln
- Harriett Plan at Red Clover Meadows - Townhomes
- Laurel Plan at Red Clover Meadows - Single Family Homes
- Hamilton Plan at Red Clover Meadows - Single Family Homes
- Ashton Plan at Red Clover Meadows - Single Family Homes
- 1326 Red Clover Ln
- 412 18th Ave Unit HARRIETT LOT 137
- 1264 Red Clover Ln
- 1260 Red Clover Ln
- 1252 Red Clover Ln
- 1238 Red Clover Ln
- 1241 N Fairfax Blvd
- 1237 Red Clover Ln Unit LAUREL LOT 196
- 1232 Red Clover Ln
- 1231 Red Clover Ln Unit BRIARS LOT 197
- 1219 Red Clover Ln Unit HAMILTON LOT 198
- 1410 Wallace Way
- 1339 Cedar Valley Rd
- 411 18th Ave
- 1328 Cedar Valley Rd
- 1332 Cedar Valley Rd
- 1344 Cedar Valley Rd
- 1348 Cedar Valley Rd
- 1360 Cedar Valley Rd
- 1358 Cedar Valley Rd
- 1344 Red Clover Ln
- 1351 LOT 002 Foal St Unit SENECA FLOORPLAN
- 1326 Foal St
- 1316 Foal St
- 1350 Red Clover Ln
- 1332 Foal St
- 1263 Cedar Vly Rd
- 1308 Foal St
- 1356 Red Clover Ln
- 1340 Foal St
- 400 18th Ave
- 1360 Red Clover Ln
