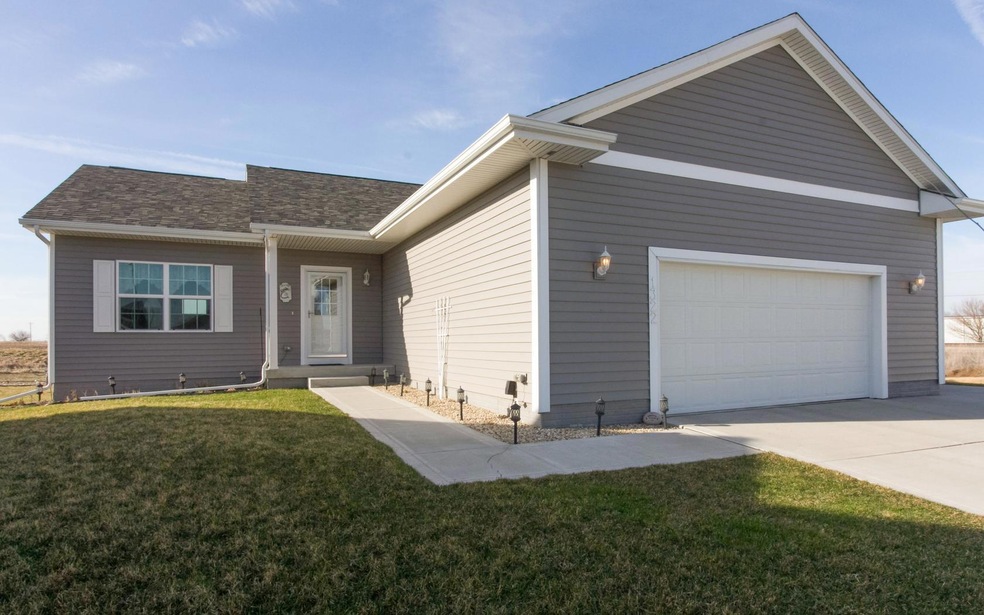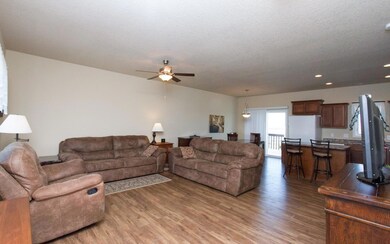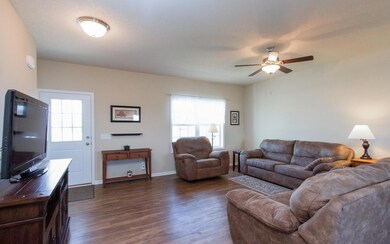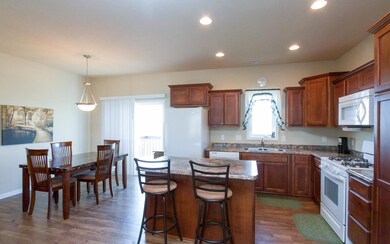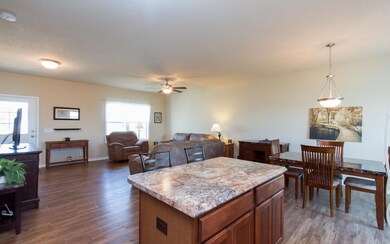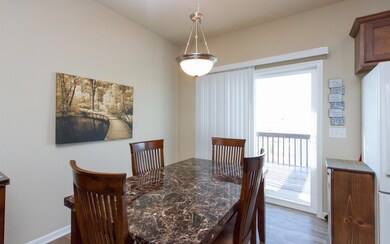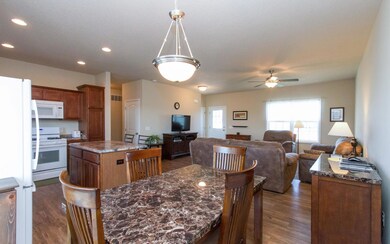
1322 Cherokee St Nevada, IA 50201
Highlights
- 0.52 Acre Lot
- Deck
- 1-Story Property
- Central Elementary School Rated A-
- 2 Car Attached Garage
- Outdoor Storage
About This Home
As of August 2016Great family home located at the end of a cul-de-sac on a 1/2 acre Great family home located at the end of a cul-de-sac on a 1/2 acre lot. Easy access to Hwy 30 with a short commute to Ames & Ankeny. This offers offers 1400 sq ft with a nice open floor plan on the main level which includes: family room, dining area, kitchen, three bedrooms including master suite with 3/4 bathroom, and main level laundry. The lower level offers an additional 1,000 finished sq ft. and is composed of a kitchenette/ rec room, family room, two additional bedrooms and bathroom. Oversized 28x26 garage and storage shed offer plenty of additional storage.
Last Agent to Sell the Property
Marc Olson Team
RE/MAX Concepts-Ames Listed on: 03/30/2016
Last Buyer's Agent
Matt Law
CENTURY 21 SIGNATURE-Ames
Home Details
Home Type
- Single Family
Est. Annual Taxes
- $5,256
Year Built
- Built in 2012
Lot Details
- 0.52 Acre Lot
HOA Fees
- $2 Monthly HOA Fees
Parking
- 2 Car Attached Garage
Home Design
- Poured Concrete
- Vinyl Construction Material
Interior Spaces
- 1,400 Sq Ft Home
- 1-Story Property
- Ceiling Fan
Kitchen
- Range
- Microwave
- Dishwasher
- Disposal
Flooring
- Carpet
- Vinyl
Bedrooms and Bathrooms
- 5 Bedrooms
Laundry
- Dryer
- Washer
Basement
- Basement Fills Entire Space Under The House
- Sump Pump
- Natural lighting in basement
Outdoor Features
- Deck
- Outdoor Storage
- Storage Shed
Utilities
- Forced Air Heating and Cooling System
- Heating System Uses Natural Gas
- Gas Water Heater
Community Details
- Built by Destiny Homes
Listing and Financial Details
- Builder Warranty
- Home warranty included in the sale of the property
- Assessor Parcel Number 1012170220
Ownership History
Purchase Details
Home Financials for this Owner
Home Financials are based on the most recent Mortgage that was taken out on this home.Purchase Details
Home Financials for this Owner
Home Financials are based on the most recent Mortgage that was taken out on this home.Purchase Details
Home Financials for this Owner
Home Financials are based on the most recent Mortgage that was taken out on this home.Similar Homes in Nevada, IA
Home Values in the Area
Average Home Value in this Area
Purchase History
| Date | Type | Sale Price | Title Company |
|---|---|---|---|
| Warranty Deed | $245,000 | None Available | |
| Warranty Deed | $211,500 | None Available | |
| Warranty Deed | $36,000 | None Available |
Mortgage History
| Date | Status | Loan Amount | Loan Type |
|---|---|---|---|
| Open | $264,000 | New Conventional | |
| Closed | $41,700 | New Conventional | |
| Previous Owner | $115,324 | New Conventional | |
| Previous Owner | $215,000 | Construction |
Property History
| Date | Event | Price | Change | Sq Ft Price |
|---|---|---|---|---|
| 08/12/2016 08/12/16 | Sold | $245,000 | -3.9% | $175 / Sq Ft |
| 07/12/2016 07/12/16 | Pending | -- | -- | -- |
| 03/30/2016 03/30/16 | For Sale | $254,900 | +28.9% | $182 / Sq Ft |
| 10/26/2012 10/26/12 | Sold | $197,808 | -5.9% | $142 / Sq Ft |
| 09/17/2012 09/17/12 | For Sale | $210,175 | -- | $151 / Sq Ft |
| 09/14/2012 09/14/12 | Pending | -- | -- | -- |
Tax History Compared to Growth
Tax History
| Year | Tax Paid | Tax Assessment Tax Assessment Total Assessment is a certain percentage of the fair market value that is determined by local assessors to be the total taxable value of land and additions on the property. | Land | Improvement |
|---|---|---|---|---|
| 2024 | $5,256 | $335,200 | $69,000 | $266,200 |
| 2023 | $4,998 | $335,200 | $69,000 | $266,200 |
| 2022 | $4,948 | $262,900 | $56,000 | $206,900 |
| 2021 | $4,968 | $262,900 | $56,000 | $206,900 |
| 2020 | $4,822 | $249,100 | $56,000 | $193,100 |
| 2019 | $4,822 | $249,100 | $56,000 | $193,100 |
| 2018 | $5,004 | $241,600 | $60,600 | $181,000 |
| 2017 | $5,004 | $241,600 | $60,600 | $181,000 |
| 2016 | $706 | $205,500 | $41,700 | $163,800 |
| 2015 | $706 | $41,700 | $41,700 | $0 |
| 2014 | $716 | $41,700 | $41,700 | $0 |
Agents Affiliated with this Home
-
M
Seller's Agent in 2016
Marc Olson Team
RE/MAX
-
M
Buyer's Agent in 2016
Matt Law
CENTURY 21 SIGNATURE-Ames
-
J
Seller's Agent in 2012
June Watson
Friedrich Iowa Realty
-
H
Seller Co-Listing Agent in 2012
Heather Barber
Friedrich Iowa Realty
-
J
Buyer's Agent in 2012
Janeen Driscoll
Friedrich Iowa Realty
Map
Source: Central Iowa Board of REALTORS®
MLS Number: 44347
APN: 10-12-170-220
