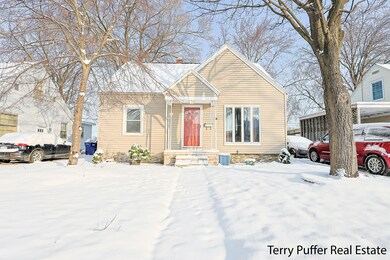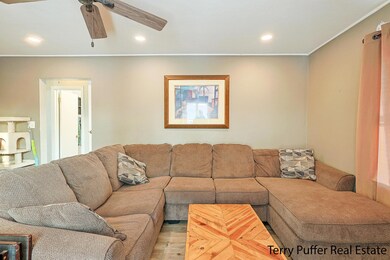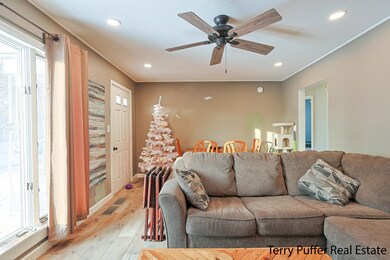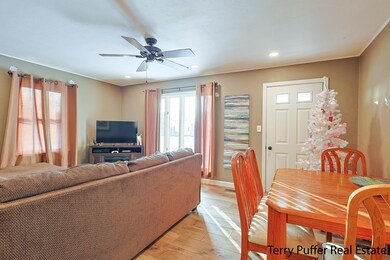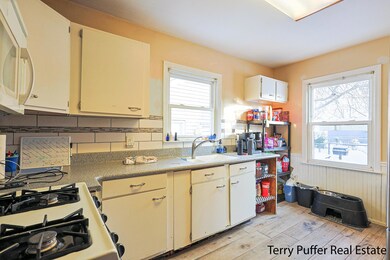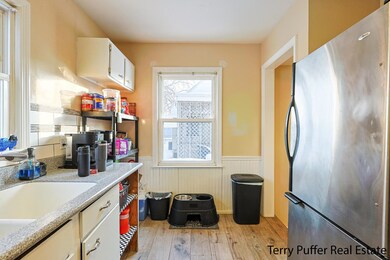
1322 Cornell Rd Muskegon, MI 49441
Roosevelt Park NeighborhoodHighlights
- Cape Cod Architecture
- Pond
- 1 Car Detached Garage
- Mona Shores High School Rated A-
- Wood Flooring
- 3-minute walk to Wells Park
About This Home
As of February 2025Charming 3-bedroom, 1-bath home located at 1322 Cornell Road in the desirable Mona Shores School District. This home features a one-stall garage and a full, dry basement, perfect for storage or future potential. The furnace is newer, and the home is equipped with replacement windows for added efficiency. Conveniently situated within walking distance to the elementary school and just a 5-minute drive to the stunning shores of Lake Michigan. A great opportunity to enjoy both comfort and convenienceâ€''don't miss out!
Last Agent to Sell the Property
Five Star Real Estate-W Norton License #6501432928 Listed on: 12/27/2024

Home Details
Home Type
- Single Family
Est. Annual Taxes
- $2,300
Year Built
- Built in 1944
Lot Details
- 5,619 Sq Ft Lot
- Lot Dimensions are 50x112x50x112
- Shrub
- Garden
- Back Yard Fenced
Parking
- 1 Car Detached Garage
- Front Facing Garage
Home Design
- Cape Cod Architecture
- Composition Roof
- Vinyl Siding
Interior Spaces
- 1,191 Sq Ft Home
- 2-Story Property
- Replacement Windows
- Range
- Laundry on main level
Flooring
- Wood
- Laminate
- Ceramic Tile
Bedrooms and Bathrooms
- 3 Bedrooms | 2 Main Level Bedrooms
- 1 Full Bathroom
Basement
- Basement Fills Entire Space Under The House
- Laundry in Basement
Outdoor Features
- Pond
Schools
- Campbell Elementary School
- Mona Shores Middle School
Utilities
- Forced Air Heating System
- Heating System Uses Natural Gas
- High Speed Internet
- Phone Available
- Cable TV Available
Ownership History
Purchase Details
Home Financials for this Owner
Home Financials are based on the most recent Mortgage that was taken out on this home.Purchase Details
Purchase Details
Home Financials for this Owner
Home Financials are based on the most recent Mortgage that was taken out on this home.Purchase Details
Home Financials for this Owner
Home Financials are based on the most recent Mortgage that was taken out on this home.Similar Homes in Muskegon, MI
Home Values in the Area
Average Home Value in this Area
Purchase History
| Date | Type | Sale Price | Title Company |
|---|---|---|---|
| Warranty Deed | $199,900 | None Listed On Document | |
| Warranty Deed | $199,900 | None Listed On Document | |
| Interfamily Deed Transfer | -- | None Available | |
| Warranty Deed | $85,000 | Midstate Title Agency Llc | |
| Interfamily Deed Transfer | -- | None Available |
Mortgage History
| Date | Status | Loan Amount | Loan Type |
|---|---|---|---|
| Open | $196,278 | FHA | |
| Closed | $196,278 | FHA | |
| Previous Owner | $12,296 | Future Advance Clause Open End Mortgage | |
| Previous Owner | $83,165 | FHA |
Property History
| Date | Event | Price | Change | Sq Ft Price |
|---|---|---|---|---|
| 02/03/2025 02/03/25 | Sold | $199,900 | 0.0% | $168 / Sq Ft |
| 12/31/2024 12/31/24 | Pending | -- | -- | -- |
| 12/27/2024 12/27/24 | For Sale | $199,900 | +136.0% | $168 / Sq Ft |
| 10/07/2016 10/07/16 | Sold | $84,700 | +6.0% | $76 / Sq Ft |
| 08/13/2016 08/13/16 | Pending | -- | -- | -- |
| 08/09/2016 08/09/16 | For Sale | $79,900 | -- | $72 / Sq Ft |
Tax History Compared to Growth
Tax History
| Year | Tax Paid | Tax Assessment Tax Assessment Total Assessment is a certain percentage of the fair market value that is determined by local assessors to be the total taxable value of land and additions on the property. | Land | Improvement |
|---|---|---|---|---|
| 2025 | $2,405 | $80,900 | $0 | $0 |
| 2024 | $923 | $72,300 | $0 | $0 |
| 2023 | $883 | $64,900 | $0 | $0 |
| 2022 | $2,193 | $56,300 | $0 | $0 |
| 2021 | $2,089 | $51,800 | $0 | $0 |
| 2020 | $2,065 | $47,700 | $0 | $0 |
| 2019 | $2,027 | $46,100 | $0 | $0 |
| 2018 | $1,979 | $43,300 | $0 | $0 |
| 2017 | $1,934 | $42,100 | $0 | $0 |
| 2016 | $616 | $37,400 | $0 | $0 |
| 2015 | -- | $32,600 | $0 | $0 |
| 2014 | -- | $36,200 | $0 | $0 |
| 2013 | -- | $34,200 | $0 | $0 |
Agents Affiliated with this Home
-
Darrin Miller

Seller's Agent in 2025
Darrin Miller
Five Star Real Estate-W Norton
(231) 683-5597
2 in this area
76 Total Sales
-
Terry Puffer

Seller Co-Listing Agent in 2025
Terry Puffer
Five Star Real Estate-W Norton
(231) 855-5001
7 in this area
647 Total Sales
-
Cathy Nyboer

Buyer's Agent in 2025
Cathy Nyboer
Five Star Real Estate (Grandv)
(616) 288-3244
1 in this area
83 Total Sales
-
Sandy Sirianni
S
Seller's Agent in 2016
Sandy Sirianni
Bellabay Realty LLC
(231) 343-7259
4 in this area
66 Total Sales
-
S
Buyer's Agent in 2016
Sandi Gentry
RE/MAX Michigan
Map
Source: Southwestern Michigan Association of REALTORS®
MLS Number: 24063613
APN: 25-541-000-0351-00
- 1280 Cornell Rd
- 1321 Cornell Rd
- 1434 Cornell Rd
- 2945 Roosevelt Rd
- 1070 W Broadway Ave
- 3030 Eastland Rd
- 2931 Eastland Rd
- 1491 Greenwich Rd
- 1382 Montague Ave
- 1480 Marlboro Rd
- 1374 W Sherman Blvd
- 1056 Sherwood Rd
- 1189 Woodside Rd
- 1052 Wildwood Ln
- 1369 Creek Dr
- 1882 Bonneville Dr
- 743 W Sherman Blvd
- 1914 Castle Ave
- 930 W Barney Ave
- 2415 Estes St

