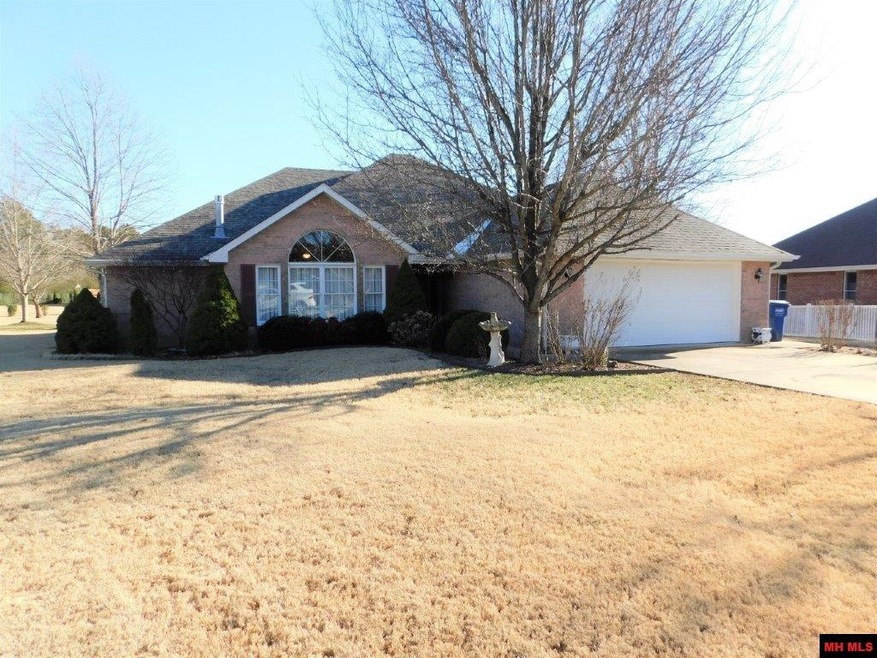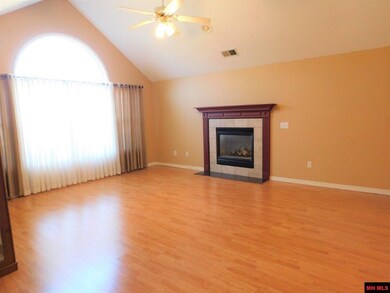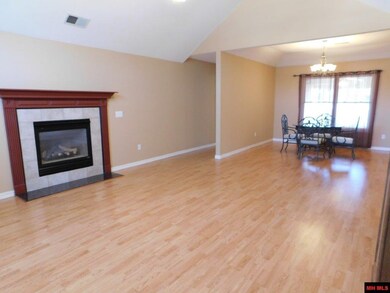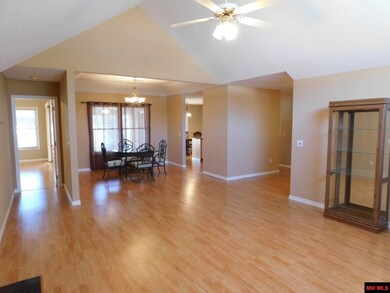
1322 Cottonwood Ct Mountain Home, AR 72653
Highlights
- Open Floorplan
- Vaulted Ceiling
- Covered patio or porch
- Pinkston Middle School Rated A-
- Sun or Florida Room
- First Floor Utility Room
About This Home
As of March 2022CHESTNUT HILLS BEAUTY One level, all-brick 3BR/2BA, w/2-car garage at the end of a cul-de-sac. This beautiful home offers spacious living area w/vaulted ceiling & gas-log fireplace. Nice dining room opens from the living room. Large eat-in kitchen with maple cabinetry, granite countertops & under cabinet lighting. Split bedroom plan with spacious master bedroom w/en-suite bathroom, huge walk-in closet & sliders to the heated and cooled sunroom. Additional 2 bedrooms are nice size and also include large walk-in closets. Home receives plenty of natural light with oversize windows. Enjoy nature from the cozy sunroom or pebble stone concrete back patio. Tastefully landscaped with flowering trees, boxwood shrubs & perennials. Exterior includes a sprinkler system, 8 x 9 vinyl storage shed, new roof in 2018, and gutters w/leaf guards. All appliances convey including newer washer & dryer. NEXT internet is available thru NAEC. Nice location minutes from hospital, shopping, restaurants & lake.
Last Agent to Sell the Property
ERA DOTY REAL ESTATE MOUNTAIN HOME Listed on: 03/01/2022

Home Details
Home Type
- Single Family
Est. Annual Taxes
- $1,392
Year Built
- Built in 2004
Lot Details
- Cul-De-Sac
- Vinyl Fence
- Level Lot
- Sprinkler System
Home Design
- Brick Exterior Construction
- Slab Foundation
Interior Spaces
- 2,082 Sq Ft Home
- 1-Story Property
- Open Floorplan
- Vaulted Ceiling
- Ceiling Fan
- Gas Log Fireplace
- Double Pane Windows
- Window Treatments
- Wood Frame Window
- Entrance Foyer
- Living Room with Fireplace
- Breakfast Room
- Dining Room
- Sun or Florida Room
- First Floor Utility Room
- Fire and Smoke Detector
Kitchen
- Electric Oven or Range
- Dishwasher
Flooring
- Carpet
- Laminate
- Tile
Bedrooms and Bathrooms
- 3 Bedrooms
- Split Bedroom Floorplan
- 2 Full Bathrooms
Laundry
- Dryer
- Washer
Parking
- 2 Car Attached Garage
- Garage on Main Level
- Garage Door Opener
Outdoor Features
- Covered patio or porch
- Outdoor Storage
- Outbuilding
Utilities
- Central Heating and Cooling System
- Heat Pump System
- Natural Gas Water Heater
- Satellite Dish
Community Details
- Chestnut Hills Subdivision
Listing and Financial Details
- Assessor Parcel Number 007-03262-007
Ownership History
Purchase Details
Purchase Details
Home Financials for this Owner
Home Financials are based on the most recent Mortgage that was taken out on this home.Purchase Details
Purchase Details
Purchase Details
Purchase Details
Similar Homes in Mountain Home, AR
Home Values in the Area
Average Home Value in this Area
Purchase History
| Date | Type | Sale Price | Title Company |
|---|---|---|---|
| Warranty Deed | -- | None Listed On Document | |
| Quit Claim Deed | -- | None Listed On Document | |
| Warranty Deed | $337,000 | Carney Law Firm Pa | |
| Warranty Deed | $210,000 | None Available | |
| Warranty Deed | $185,000 | Attorney | |
| Warranty Deed | -- | -- | |
| Deed | $136,000 | -- |
Property History
| Date | Event | Price | Change | Sq Ft Price |
|---|---|---|---|---|
| 06/30/2025 06/30/25 | Price Changed | $350,000 | 0.0% | $168 / Sq Ft |
| 06/27/2025 06/27/25 | Price Changed | $350,000 | -2.0% | $168 / Sq Ft |
| 06/06/2025 06/06/25 | Price Changed | $357,000 | 0.0% | $171 / Sq Ft |
| 06/06/2025 06/06/25 | Price Changed | $357,000 | -0.6% | $171 / Sq Ft |
| 01/12/2025 01/12/25 | For Sale | $359,000 | 0.0% | $172 / Sq Ft |
| 04/17/2024 04/17/24 | For Sale | $359,000 | +5.6% | $172 / Sq Ft |
| 03/21/2022 03/21/22 | Sold | $340,000 | +13.4% | $163 / Sq Ft |
| 03/01/2022 03/01/22 | For Sale | $299,900 | -- | $144 / Sq Ft |
Tax History Compared to Growth
Tax History
| Year | Tax Paid | Tax Assessment Tax Assessment Total Assessment is a certain percentage of the fair market value that is determined by local assessors to be the total taxable value of land and additions on the property. | Land | Improvement |
|---|---|---|---|---|
| 2024 | $1,392 | $44,360 | $6,000 | $38,360 |
| 2023 | $1,467 | $44,360 | $6,000 | $38,360 |
| 2022 | $1,113 | $44,360 | $6,000 | $38,360 |
| 2021 | $1,488 | $34,880 | $6,000 | $28,880 |
| 2020 | $1,488 | $34,880 | $6,000 | $28,880 |
| 2019 | $1,506 | $34,880 | $6,000 | $28,880 |
| 2018 | $1,418 | $34,880 | $6,000 | $28,880 |
| 2017 | $1,392 | $34,880 | $6,000 | $28,880 |
| 2016 | $1,249 | $0 | $0 | $0 |
| 2015 | $653 | $30,720 | $6,000 | $24,720 |
| 2014 | $653 | $30,720 | $6,000 | $24,720 |
Agents Affiliated with this Home
-
Telicia Perry

Seller's Agent in 2025
Telicia Perry
ERA Doty Real Estate Flippin
(870) 404-7438
418 Total Sales
-
Michele Buffo

Seller's Agent in 2022
Michele Buffo
ERA DOTY REAL ESTATE MOUNTAIN HOME
(870) 492-7653
102 Total Sales
-
Jason Prociuk
J
Buyer's Agent in 2022
Jason Prociuk
ARKANSAS OZARKS REALTY
(847) 924-5070
24 Total Sales
Map
Source: Mountain Home MLS (North Central Board of REALTORS®)
MLS Number: 123632
APN: 007-03262-007
- 1211 Chestnut Hills Dr
- 46 Worthen Dr
- 002-04879-000 Highway 62 E
- 1413 Hobbs Ct
- 608 Elizabeth Dr
- 708 Cooper Estates Dr
- 704 Birdie Dr
- 1230 Worthington Trail
- 1704 Eagle Dr
- 1741 Fairway Dr
- 1301 Porter Ln
- 007-14062-001 Wallace Knob Rd
- 307 Forest Dr
- 30 Maxwell Ct
- 920 Sanford Ln
- 709 Tee Dr
- 501 Willow Ln
- Lot 25 Meadowdale St






