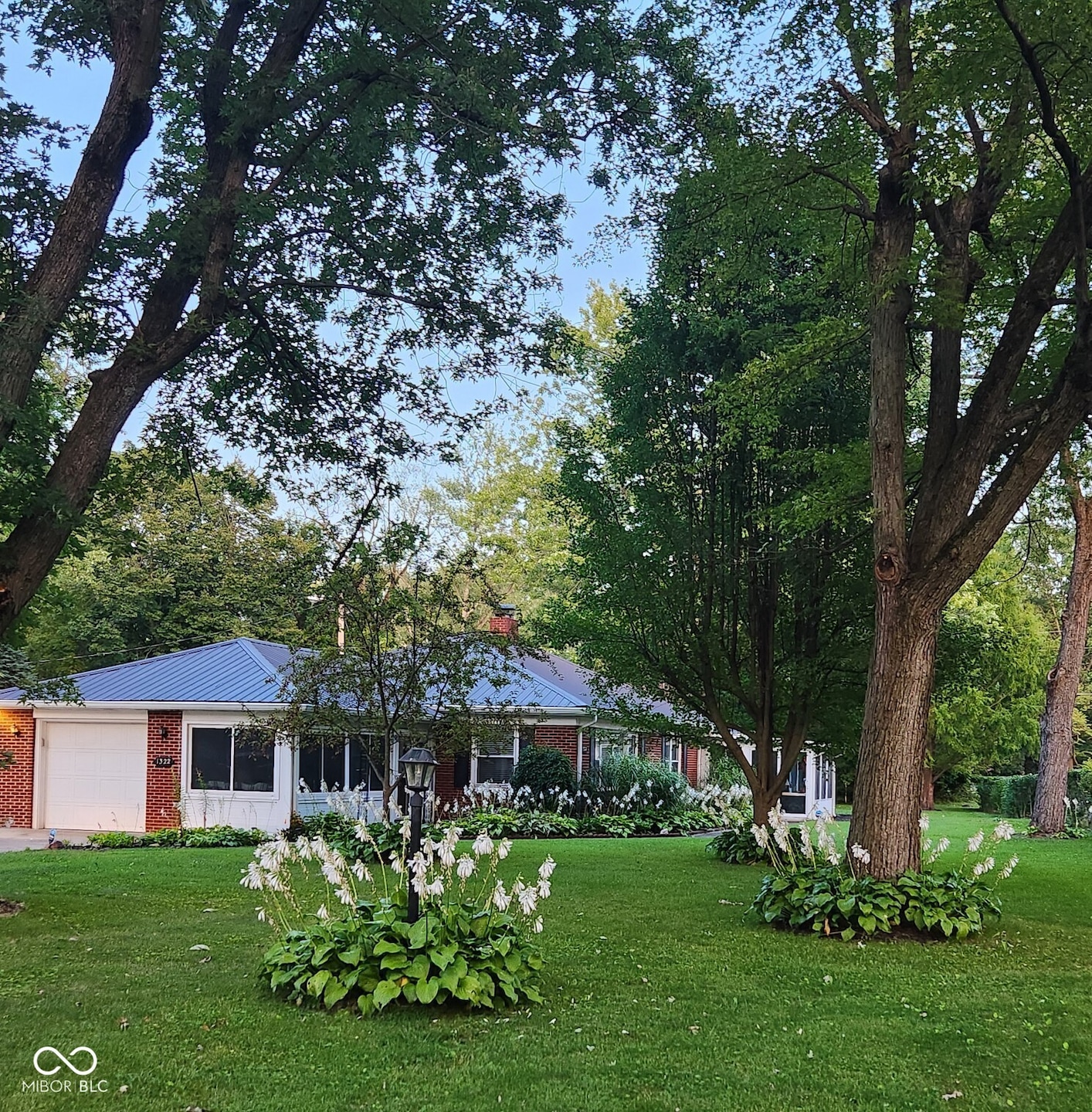
1322 Greenway Dr Anderson, IN 46011
Estimated payment $1,424/month
Highlights
- 0.44 Acre Lot
- Ranch Style House
- No HOA
- Mature Trees
- Corner Lot
- Formal Dining Room
About This Home
Welcome to your charming brick ranch nestled in the neighborhood of Forest Hills! This home offers 3 cozy bedrooms and 2 baths, perfect for comfortable living. The updated kitchen features stainless steel appliances that are ready for your culinary adventures. The dining area has new fixtures, creating a warm and inviting space for meals. Enjoy the outdoors year-round with not one, but two enclosed porches, offering plenty of space to relax and soak in the peaceful surroundings. Sitting on nearly half an acre, the wooded lot provides ample privacy and a beautiful natural backdrop. Additional perks include a small laundry room with a washer and dryer included, an attic fan to keep things cool, and a durable metal roof. Storage won't be an issue with two sheds and a 1-car attached garage, plus a convenient carport. With 6-panel doors and updated windows, this home combines modern comforts with classic charm.
Home Details
Home Type
- Single Family
Est. Annual Taxes
- $1,398
Year Built
- Built in 1951
Lot Details
- 0.44 Acre Lot
- Corner Lot
- Mature Trees
Parking
- 1 Car Attached Garage
Home Design
- Ranch Style House
- Brick Exterior Construction
Interior Spaces
- 1,959 Sq Ft Home
- Gas Log Fireplace
- Living Room with Fireplace
- Formal Dining Room
- Attic Access Panel
Kitchen
- Electric Oven
- Microwave
- Dishwasher
Bedrooms and Bathrooms
- 3 Bedrooms
- 2 Full Bathrooms
Laundry
- Laundry on main level
- Dryer
- Washer
Basement
- Sump Pump
- Crawl Space
Accessible Home Design
- Accessible Full Bathroom
- Accessibility Features
Outdoor Features
- Shed
- Storage Shed
- Enclosed Glass Porch
Schools
- Highland Middle School
- Anderson Intermediate School
Utilities
- Forced Air Heating and Cooling System
- Gas Water Heater
Community Details
- No Home Owners Association
- Forest Hills Subdivision
Listing and Financial Details
- Tax Lot 055
- Assessor Parcel Number 481102404048000003
Map
Home Values in the Area
Average Home Value in this Area
Tax History
| Year | Tax Paid | Tax Assessment Tax Assessment Total Assessment is a certain percentage of the fair market value that is determined by local assessors to be the total taxable value of land and additions on the property. | Land | Improvement |
|---|---|---|---|---|
| 2024 | $1,398 | $128,600 | $19,800 | $108,800 |
| 2023 | $1,285 | $117,400 | $18,900 | $98,500 |
| 2022 | $1,273 | $117,400 | $17,900 | $99,500 |
| 2021 | $1,230 | $113,200 | $17,700 | $95,500 |
| 2020 | $999 | $107,800 | $16,900 | $90,900 |
| 2019 | $999 | $105,200 | $16,900 | $88,300 |
| 2018 | $980 | $97,100 | $16,900 | $80,200 |
| 2017 | $972 | $96,000 | $16,900 | $79,100 |
| 2016 | $941 | $92,900 | $16,400 | $76,500 |
| 2014 | $910 | $89,800 | $16,400 | $73,400 |
| 2013 | $910 | $89,800 | $16,400 | $73,400 |
Property History
| Date | Event | Price | Change | Sq Ft Price |
|---|---|---|---|---|
| 08/25/2025 08/25/25 | Pending | -- | -- | -- |
| 08/25/2025 08/25/25 | For Sale | $239,900 | 0.0% | $122 / Sq Ft |
| 07/03/2025 07/03/25 | Off Market | $239,900 | -- | -- |
| 06/19/2025 06/19/25 | Pending | -- | -- | -- |
| 06/02/2025 06/02/25 | For Sale | $239,900 | +224.2% | $122 / Sq Ft |
| 04/30/2020 04/30/20 | Sold | $74,000 | 0.0% | $38 / Sq Ft |
| 03/31/2020 03/31/20 | Pending | -- | -- | -- |
| 11/11/2019 11/11/19 | For Sale | $74,000 | -- | $38 / Sq Ft |
Purchase History
| Date | Type | Sale Price | Title Company |
|---|---|---|---|
| Warranty Deed | -- | None Available |
Mortgage History
| Date | Status | Loan Amount | Loan Type |
|---|---|---|---|
| Open | $46,500 | New Conventional | |
| Closed | $46,500 | New Conventional |
Similar Homes in Anderson, IN
Source: MIBOR Broker Listing Cooperative®
MLS Number: 22042344
APN: 48-11-02-404-048.000-003
- 2508 Northshore Blvd
- 2518 Northshore Blvd
- 115 Northshore Blvd
- 929 W 1st St
- 925 W 1st St
- 1217 W 1st St
- 2325 Oakwood Dr
- 1512 W 3rd St
- 721 Indiana Ave
- 905 W 3rd St
- 212 Clifford St
- 903 Lafayette St
- 2440 Sagamore Dr
- 1418 W 5th St
- 0 W North St
- 2320 Woodbine Dr
- 421 W 2nd St
- 1421 W 5th St
- 1914 E Balsam Ct
- 530 Hawthorne Ave






