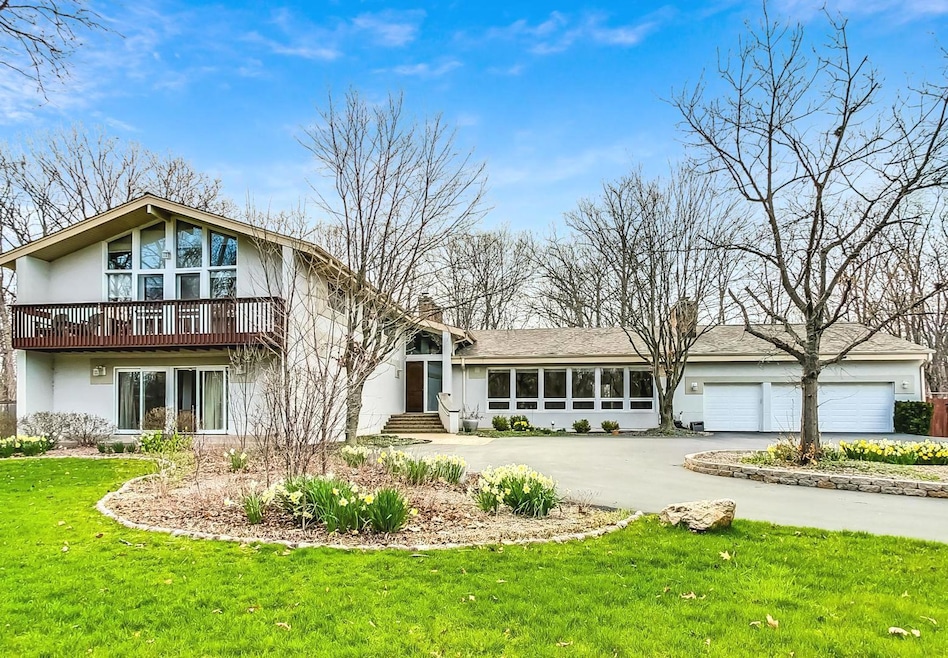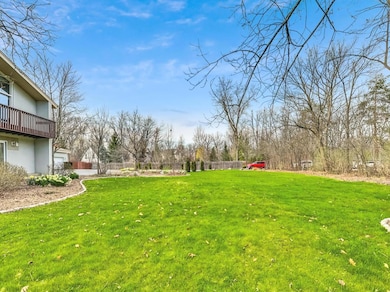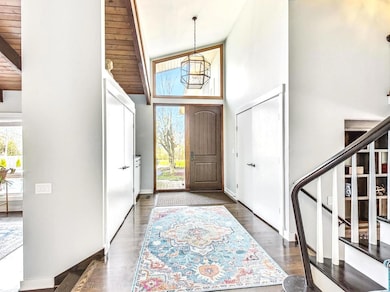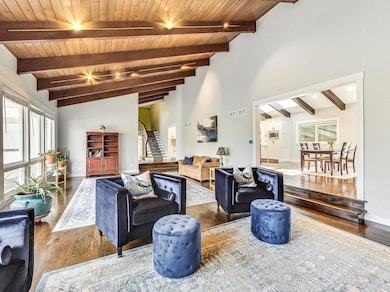
1322 Knollwood Way Riverwoods, IL 60015
Indian Trail Estates NeighborhoodHighlights
- Indoor Pool
- Sauna
- Contemporary Architecture
- Wilmot Elementary School Rated A
- Landscaped Professionally
- Living Room with Fireplace
About This Home
As of August 2024Many Updates to this Home designed by architect Charles Page and at it designed 5624 square feet is the largest of its kind. Newer Hardwood Floors throughout Main Floor of Home, Beautiful tongue & groove beam ceilings in living room and dining room. Large Updated Kitchen with skylights, Large Island with sink and stainless steel appliances. 2 en-suite bedrooms: 1st Floor primary suite has beautiful, tranquil views & exit to patio, updated bathroom and two walk in closets, upper floor has a second en-suite plus 5 additional bedrooms. First floor laundry room and abundant closets! The basement is 1628 square feet and has a rec room, shower, half bath, sauna, work room and lots of of storage space. Enjoyable backyard has paver patio, fire pit and gazebo. Flexible floor plan for at Home Business, In-Law- Suite and Large enclosed addition at back of house has a removable floor. Under the floor is a 684 sq. ft. pool w/ 800 sq. ft. patio and all pool mechanicals, if new owner would prefer an indoor pool it can easily be converted back. 2023 Roof , Garage has access to backyard, is tight fit for third vehicle.Nationally Recognized Deerfield Schools. Really A Must See !
Home Details
Home Type
- Single Family
Est. Annual Taxes
- $26,213
Year Built
- Built in 1967 | Remodeled in 2016
Lot Details
- 1.3 Acre Lot
- Lot Dimensions are 165x300
- Cul-De-Sac
- Landscaped Professionally
- Wooded Lot
Parking
- 3 Car Attached Garage
- Garage Transmitter
- Garage Door Opener
- Driveway
- Parking Space is Owned
Home Design
- Contemporary Architecture
- Asphalt Roof
- Concrete Perimeter Foundation
Interior Spaces
- 5,624 Sq Ft Home
- 2-Story Property
- Vaulted Ceiling
- Skylights
- Wood Burning Fireplace
- Living Room with Fireplace
- 2 Fireplaces
- Formal Dining Room
- Recreation Room
- Sauna
Kitchen
- Double Oven
- Range
- Dishwasher
- Stainless Steel Appliances
- Disposal
Bedrooms and Bathrooms
- 7 Bedrooms
- 7 Potential Bedrooms
Laundry
- Dryer
- Washer
Partially Finished Basement
- Partial Basement
- Finished Basement Bathroom
Pool
- Indoor Pool
- In Ground Pool
Outdoor Features
- Balcony
Schools
- Wilmot Elementary School
- Charles J Caruso Middle School
- Deerfield High School
Utilities
- Forced Air Zoned Cooling and Heating System
- Heating System Uses Natural Gas
- Well
Listing and Financial Details
- Homeowner Tax Exemptions
Ownership History
Purchase Details
Home Financials for this Owner
Home Financials are based on the most recent Mortgage that was taken out on this home.Purchase Details
Home Financials for this Owner
Home Financials are based on the most recent Mortgage that was taken out on this home.Purchase Details
Home Financials for this Owner
Home Financials are based on the most recent Mortgage that was taken out on this home.Purchase Details
Home Financials for this Owner
Home Financials are based on the most recent Mortgage that was taken out on this home.Purchase Details
Home Financials for this Owner
Home Financials are based on the most recent Mortgage that was taken out on this home.Purchase Details
Purchase Details
Home Financials for this Owner
Home Financials are based on the most recent Mortgage that was taken out on this home.Purchase Details
Similar Home in the area
Home Values in the Area
Average Home Value in this Area
Purchase History
| Date | Type | Sale Price | Title Company |
|---|---|---|---|
| Deed | $1,075,000 | Chicago Title | |
| Warranty Deed | $750,000 | Chicago Title Insurance Co | |
| Warranty Deed | $800,000 | Ticor Title Insurance Co | |
| Quit Claim Deed | -- | Ticor Title Insurance Compan | |
| Quit Claim Deed | -- | Ticor Title Insurance Compan | |
| Quit Claim Deed | -- | Ticor Title Insurance Compan | |
| Warranty Deed | $534,000 | -- | |
| Interfamily Deed Transfer | -- | -- |
Mortgage History
| Date | Status | Loan Amount | Loan Type |
|---|---|---|---|
| Open | $570,000 | Credit Line Revolving | |
| Previous Owner | $275,000 | New Conventional | |
| Previous Owner | $400,950 | New Conventional | |
| Previous Owner | $417,000 | New Conventional | |
| Previous Owner | $100,000 | Credit Line Revolving | |
| Previous Owner | $417,000 | New Conventional | |
| Previous Owner | $350,000 | Credit Line Revolving | |
| Previous Owner | $747,000 | Fannie Mae Freddie Mac | |
| Previous Owner | $750,000 | Unknown | |
| Previous Owner | $179,000 | Credit Line Revolving | |
| Previous Owner | $750,000 | Unknown | |
| Previous Owner | $666,000 | Unknown | |
| Previous Owner | $95,000 | Unknown | |
| Previous Owner | $574,000 | Unknown | |
| Previous Owner | $572,000 | Unknown | |
| Previous Owner | $597,000 | Unknown | |
| Previous Owner | $600,000 | No Value Available |
Property History
| Date | Event | Price | Change | Sq Ft Price |
|---|---|---|---|---|
| 08/27/2024 08/27/24 | Sold | $1,075,000 | -8.5% | $191 / Sq Ft |
| 07/13/2024 07/13/24 | Pending | -- | -- | -- |
| 07/08/2024 07/08/24 | For Sale | $1,175,000 | +9.3% | $209 / Sq Ft |
| 06/27/2024 06/27/24 | Off Market | $1,075,000 | -- | -- |
| 04/12/2024 04/12/24 | For Sale | $1,175,000 | +56.7% | $209 / Sq Ft |
| 10/27/2015 10/27/15 | Sold | $750,000 | -5.7% | $133 / Sq Ft |
| 09/08/2015 09/08/15 | Pending | -- | -- | -- |
| 07/13/2015 07/13/15 | For Sale | $795,000 | -- | $141 / Sq Ft |
Tax History Compared to Growth
Tax History
| Year | Tax Paid | Tax Assessment Tax Assessment Total Assessment is a certain percentage of the fair market value that is determined by local assessors to be the total taxable value of land and additions on the property. | Land | Improvement |
|---|---|---|---|---|
| 2024 | $25,777 | $322,096 | $90,861 | $231,235 |
| 2023 | $26,213 | $297,962 | $84,053 | $213,909 |
| 2022 | $26,213 | $296,804 | $83,726 | $213,078 |
| 2021 | $25,246 | $293,603 | $82,823 | $210,780 |
| 2020 | $24,325 | $294,605 | $83,106 | $211,499 |
| 2019 | $22,938 | $293,519 | $82,800 | $210,719 |
| 2018 | $21,418 | $285,002 | $90,004 | $194,998 |
| 2017 | $21,080 | $278,349 | $87,903 | $190,446 |
| 2016 | $20,573 | $266,541 | $84,174 | $182,367 |
| 2015 | $19,297 | $249,267 | $78,719 | $170,548 |
| 2014 | $20,276 | $250,353 | $84,536 | $165,817 |
| 2012 | $19,475 | $250,854 | $84,705 | $166,149 |
Agents Affiliated with this Home
-
Tom Healy
T
Seller's Agent in 2024
Tom Healy
Carr Realty, Inc
(847) 772-0084
2 in this area
26 Total Sales
-
Marla Schneider

Buyer's Agent in 2024
Marla Schneider
Coldwell Banker Realty
(847) 682-9750
2 in this area
297 Total Sales
-
V
Seller's Agent in 2015
Vivian Landon
Coldwell Banker Residential
Map
Source: Midwest Real Estate Data (MRED)
MLS Number: 12027634
APN: 15-25-207-003
- 1000 Blackhawk Ln
- 0 Deerfield Rd
- 1845 Strenger Ln
- 2377 W Course Dr
- 1849 Robinwood Ln
- 20 Big Oak Ln
- 1890 Robinwood Ln
- 8 Pheasant Row
- 1420 Saunders Rd
- 2000 Clendenin Ln
- 775 Thornmeadow Rd
- 566 Thorngate Ln
- 2334 Glen Eagles Ln
- 471 White Oak Ln
- 21 Dukes Ln Unit 3
- 364 Shadow Creek Ln
- 2521 Palmer Ct
- 1865 Elizabeth Ct
- 30 Plymouth Ct
- 823 Suffield Square






