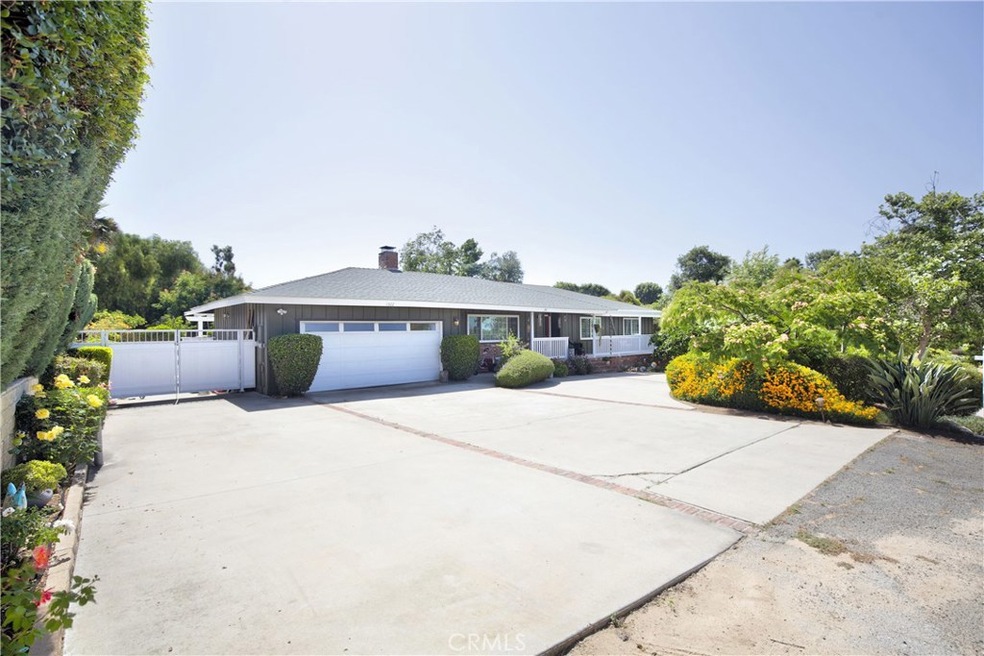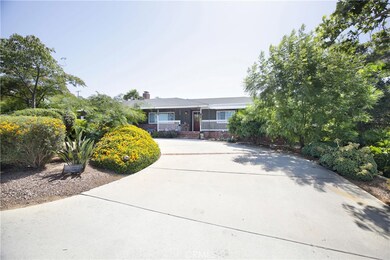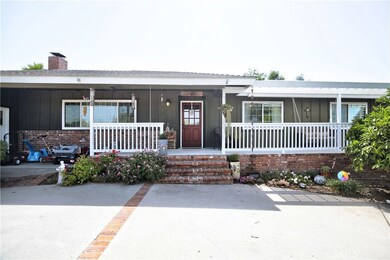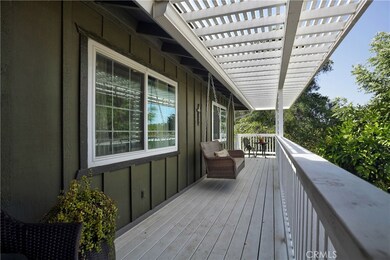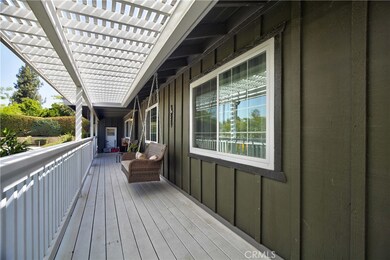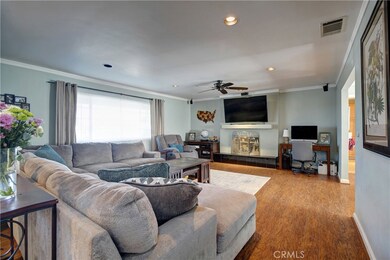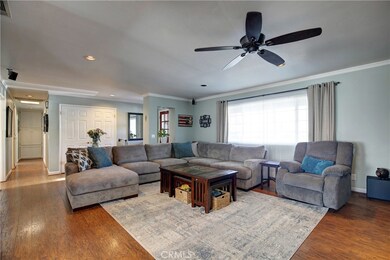
1322 Morro Rd Fallbrook, CA 92028
Highlights
- Heated In Ground Pool
- No HOA
- Laundry Room
- Private Yard
- 2 Car Attached Garage
- Landscaped
About This Home
As of July 2020The quintessential Fallbrook home. Beautifully updated single level ranch style home features a charming front porch with porch swing. Large living room with fireplace, recessed lighting, ceiling fan and wired for surround sound. The comfortable floor plan offers a large kitchen with granite counters, plenty of cabinets for storage, pendant lighting and counter seating, newer range, dishwasher and beverage fridge. The dining area opens to the large living room. The dining area also features French doors that lead outside to the covered patio and grassy backyard, fully fenced gorgeous new salt water pool with stamped concrete decking and lush landscaping surrounding! The expansive backyard has a garden area with family fruit trees and raised bed planters with irrigation for your veggies. There's even a chicken Villa The 3 bedrooms, all have closet organizers, and ceiling fans. 3 bathrooms, beautiful wood laminate flooring, tile in the bathrooms, crown and base molding throughout, nest thermostat. 2 car garage with circular driveway. RV parking with hookups. Located on a country lane, giving you the feeling of being out in the country, but just minutes to town. The surrounding area is a favorite for walkers. Large side yard with storage shed for extra parking...many possibilities. The sellers have made a wonderful home and are sad to leave, but this military family have orders to Virginia. Over $80K spent on updating.
Last Agent to Sell the Property
Realty OC Inc License #01376857 Listed on: 06/09/2020
Home Details
Home Type
- Single Family
Est. Annual Taxes
- $7,268
Year Built
- Built in 1973
Lot Details
- 0.7 Acre Lot
- Rural Setting
- Landscaped
- Sprinklers on Timer
- Private Yard
- Lawn
- Property is zoned R1
Parking
- 2 Car Attached Garage
Interior Spaces
- 1,830 Sq Ft Home
- 1-Story Property
- Living Room with Fireplace
- Laundry Room
Bedrooms and Bathrooms
- 3 Main Level Bedrooms
- 3 Full Bathrooms
Pool
- Heated In Ground Pool
Schools
- Potter Middle School
- Fallbrook High School
Utilities
- Forced Air Heating and Cooling System
- Conventional Septic
Community Details
- No Home Owners Association
Listing and Financial Details
- Tax Lot 1
- Tax Tract Number 189
- Assessor Parcel Number 1064104600
Ownership History
Purchase Details
Home Financials for this Owner
Home Financials are based on the most recent Mortgage that was taken out on this home.Purchase Details
Home Financials for this Owner
Home Financials are based on the most recent Mortgage that was taken out on this home.Purchase Details
Home Financials for this Owner
Home Financials are based on the most recent Mortgage that was taken out on this home.Purchase Details
Purchase Details
Similar Homes in Fallbrook, CA
Home Values in the Area
Average Home Value in this Area
Purchase History
| Date | Type | Sale Price | Title Company |
|---|---|---|---|
| Grant Deed | $645,000 | Ticor Title Company Of Ca | |
| Grant Deed | $549,000 | Ticor Title San Diego | |
| Grant Deed | $286,000 | First American Title | |
| Deed | $140,000 | -- | |
| Deed | $122,000 | -- |
Mortgage History
| Date | Status | Loan Amount | Loan Type |
|---|---|---|---|
| Open | $168,900 | Construction | |
| Open | $612,749 | New Conventional | |
| Previous Owner | $566,855 | VA | |
| Previous Owner | $393,750 | New Conventional | |
| Previous Owner | $371,200 | New Conventional | |
| Previous Owner | $60,000 | Unknown | |
| Previous Owner | $160,000 | Credit Line Revolving | |
| Previous Owner | $278,000 | Unknown | |
| Previous Owner | $60,675 | Credit Line Revolving | |
| Previous Owner | $278,000 | Unknown | |
| Previous Owner | $274,500 | Unknown | |
| Previous Owner | $271,700 | No Value Available | |
| Previous Owner | $167,000 | Unknown |
Property History
| Date | Event | Price | Change | Sq Ft Price |
|---|---|---|---|---|
| 07/22/2020 07/22/20 | Sold | $645,000 | -0.8% | $352 / Sq Ft |
| 06/14/2020 06/14/20 | Pending | -- | -- | -- |
| 06/09/2020 06/09/20 | For Sale | $649,900 | +18.4% | $355 / Sq Ft |
| 06/19/2017 06/19/17 | Sold | $548,747 | 0.0% | $339 / Sq Ft |
| 04/19/2017 04/19/17 | Pending | -- | -- | -- |
| 03/20/2017 03/20/17 | For Sale | $548,747 | -- | $339 / Sq Ft |
Tax History Compared to Growth
Tax History
| Year | Tax Paid | Tax Assessment Tax Assessment Total Assessment is a certain percentage of the fair market value that is determined by local assessors to be the total taxable value of land and additions on the property. | Land | Improvement |
|---|---|---|---|---|
| 2025 | $7,268 | $698,167 | $324,729 | $373,438 |
| 2024 | $7,268 | $684,478 | $318,362 | $366,116 |
| 2023 | $7,050 | $671,058 | $312,120 | $358,938 |
| 2022 | $7,127 | $657,900 | $306,000 | $351,900 |
| 2021 | $6,887 | $645,000 | $300,000 | $345,000 |
| 2020 | $6,334 | $582,332 | $307,750 | $274,582 |
| 2019 | $6,209 | $570,915 | $301,716 | $269,199 |
| 2018 | $6,115 | $559,721 | $295,800 | $263,921 |
| 2017 | $3,992 | $371,314 | $129,828 | $241,486 |
| 2016 | $3,890 | $364,034 | $127,283 | $236,751 |
| 2015 | $3,828 | $358,567 | $125,372 | $233,195 |
| 2014 | $3,754 | $351,545 | $122,917 | $228,628 |
Agents Affiliated with this Home
-

Seller's Agent in 2020
Chris & Debbie Maronto
Realty OC Inc
(949) 201-9916
2 in this area
39 Total Sales
-
D
Buyer's Agent in 2020
Debbie Maronto
Pacific PlatinumPropertiesInc
(949) 203-3949
30 Total Sales
-

Seller's Agent in 2017
Ken Follis
Compass
(760) 803-6235
79 in this area
130 Total Sales
-
K
Seller Co-Listing Agent in 2017
Kim Carlson
Berkshire Hathaway HomeService
Map
Source: California Regional Multiple Listing Service (CRMLS)
MLS Number: OC20110806
APN: 106-410-46
- 1086 Snow Creek Rd
- 0 McDonald Rd Unit NDP2504145
- 1681 Loch Ness Dr
- 1714 Woodlark Ln
- 1057 Ridge Heights Dr
- 943 Rod St
- 1744 Woodlark Ln
- 1777 Woodbrook Ln
- 0 Calavo Unit NDP2407353
- 569 Inverlochy Dr
- 608 Inverlochy Dr
- 1321 Friends Way
- 0 Laurine Ln
- 1161 Senwood Way
- 0 Mission Rd Unit NDP2506960
- 0 Mission Rd Unit NDP2506959
- 0 Mission Rd Unit IG25148608
- 0 Mission Rd Unit SB23163589
- 1411 Surrey Heights
- 935 Woodcreek Rd
