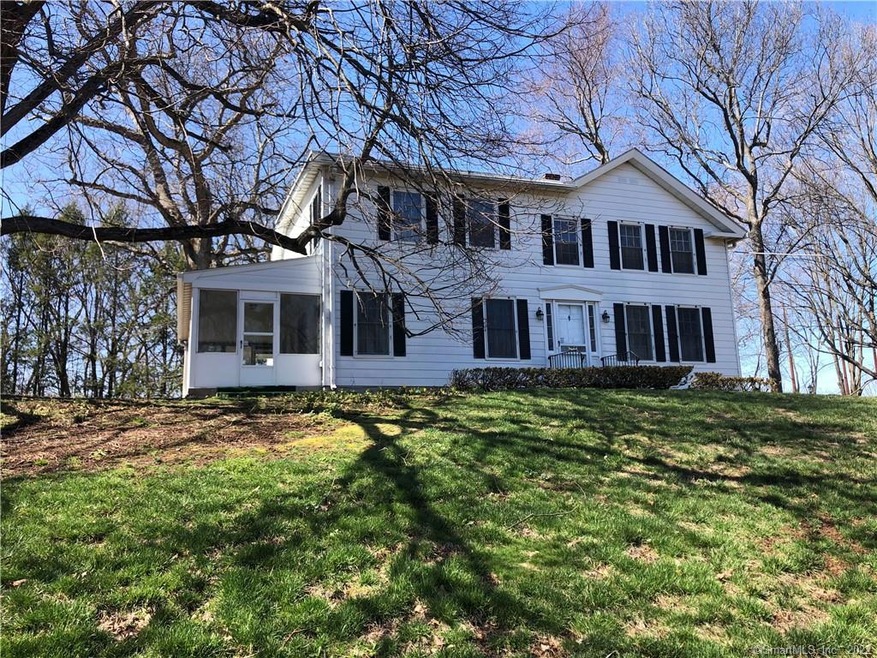
1322 N Colony Rd Meriden, CT 06450
Estimated Value: $356,000 - $416,000
Highlights
- 2.05 Acre Lot
- Partially Wooded Lot
- No HOA
- Colonial Architecture
- Attic
- Enclosed patio or porch
About This Home
As of May 2021Buyer's financing fell through... so don't miss your second chance to own one of Meriden's historical gems. This unique house has been in the same family since it was built. Let your own
family be the next generation to cherish this estate. Main level has 9' ceilings. All the holiday celebrations will be at your house once your friends and family see this generous dining room. Although the home is set up with three bedrooms now, there could be as many as five with two on the main level. Your overnight guests can be downstairs with their own bath while you have your own privacy upstairs. There is so much potential to make it your own with just cosmetics.As great as the house is, the grounds are the bonus in this package... enough acreage for horses or chickens or a gentleman's farm. Or just a beautiful private estate-like yard ready for a fire pit and peaceful enjoyment year-round. All this only minutes away from schools, shopping, golf, and commuter highways. Less than 20 minutes from Hartford or New Haven. Be the next generation to own this mini estate. "As is" sale.
Last Agent to Sell the Property
William Raveis Real Estate License #REB.0153077 Listed on: 01/14/2021

Home Details
Home Type
- Single Family
Est. Annual Taxes
- $5,706
Year Built
- Built in 1850
Lot Details
- 2.05 Acre Lot
- Partially Wooded Lot
- Property is zoned M-2
Home Design
- Colonial Architecture
- Stone Foundation
- Frame Construction
- Asphalt Shingled Roof
- Vinyl Siding
Interior Spaces
- 2,500 Sq Ft Home
- Awning
- Attic or Crawl Hatchway Insulated
Kitchen
- Oven or Range
- Dishwasher
Bedrooms and Bathrooms
- 4 Bedrooms
- 2 Full Bathrooms
Basement
- Walk-Out Basement
- Partial Basement
Home Security
- Home Security System
- Storm Windows
- Storm Doors
Parking
- Driveway
- Paved Parking
Outdoor Features
- Enclosed patio or porch
Location
- Property is near shops
- Property is near a bus stop
- Property is near a golf course
Schools
- Francis T. Maloney High School
Utilities
- Baseboard Heating
- Heating System Uses Oil
- Fuel Tank Located in Basement
Community Details
- No Home Owners Association
Similar Homes in the area
Home Values in the Area
Average Home Value in this Area
Property History
| Date | Event | Price | Change | Sq Ft Price |
|---|---|---|---|---|
| 05/14/2021 05/14/21 | Sold | $280,000 | +1.8% | $112 / Sq Ft |
| 04/07/2021 04/07/21 | Pending | -- | -- | -- |
| 03/30/2021 03/30/21 | For Sale | $275,000 | 0.0% | $110 / Sq Ft |
| 02/07/2021 02/07/21 | Pending | -- | -- | -- |
| 01/14/2021 01/14/21 | For Sale | $275,000 | -- | $110 / Sq Ft |
Tax History Compared to Growth
Tax History
| Year | Tax Paid | Tax Assessment Tax Assessment Total Assessment is a certain percentage of the fair market value that is determined by local assessors to be the total taxable value of land and additions on the property. | Land | Improvement |
|---|---|---|---|---|
| 2024 | $7,175 | $197,610 | $67,830 | $129,780 |
| 2023 | $6,875 | $197,610 | $67,830 | $129,780 |
| 2022 | $6,519 | $197,610 | $67,830 | $129,780 |
| 2021 | $6,189 | $151,480 | $66,150 | $85,330 |
| 2020 | $5,706 | $139,650 | $54,320 | $85,330 |
| 2019 | $5,706 | $139,650 | $54,320 | $85,330 |
| 2018 | $5,731 | $139,650 | $54,320 | $85,330 |
| 2017 | $5,575 | $139,650 | $54,320 | $85,330 |
| 2016 | $5,874 | $160,370 | $51,730 | $108,640 |
| 2015 | $5,874 | $160,370 | $51,730 | $108,640 |
| 2014 | $5,732 | $160,370 | $51,730 | $108,640 |
Agents Affiliated with this Home
-
Nancy Currlin
N
Seller's Agent in 2021
Nancy Currlin
William Raveis Real Estate
(860) 343-6818
8 in this area
51 Total Sales
-
Jenna Currlin

Seller Co-Listing Agent in 2021
Jenna Currlin
William Raveis Real Estate
(917) 685-8776
6 in this area
38 Total Sales
-
Amy Rio

Buyer's Agent in 2021
Amy Rio
Executive Real Estate
(860) 916-6048
24 in this area
1,266 Total Sales
Map
Source: SmartMLS
MLS Number: 170362573
APN: MERI-000415-000154-000009
- 928 N Colony Rd
- 1900 N Broad St Unit 16
- 1069 N Colony Rd
- 562 Gracey Ave
- 126 Carey Ave
- 179 Carey Ave
- 929 N Colony Rd Unit 6
- 50 Silver Island Way Unit 50
- 938 N Colony Rd
- 100 Silver Island Way Unit 100
- 909 N Colony Rd
- 123 Hidden Valley Dr
- 53 Woodland Ct Unit 11
- 870 N Colony Rd
- 864 N Colony Rd
- 813 & 819 N Colony Rd
- 81 Woodland Ridge Unit 36
- 26 Guiel Place Unit 5
- 612 Blackstone Village Unit 612
- 11 Quarry Ln
- 1322 N Colony Rd
- 1305 N Colony Rd
- 1311 N Colony Rd
- 1297 N Colony Rd
- 1285 N Colony Rd
- 1275 N Colony Rd
- 1293 N Colony Rd
- 1359 Old North Colony Rd
- 1271 N Colony Rd
- 1354 N Colony Rd
- 1367 Old North Colony Rd
- 1261 N Colony Rd
- 1376 Old North Colony Rd
- 1371 Old North Colony Rd
- 1267 N Colony Rd
- 1243 N Colony Rd
- 1396 N Colony Rd Unit 3D
- 1396 N Colony Rd Unit 3C
- 1396 N Colony Rd Unit 3B
- 1396 N Colony Rd Unit 3A
