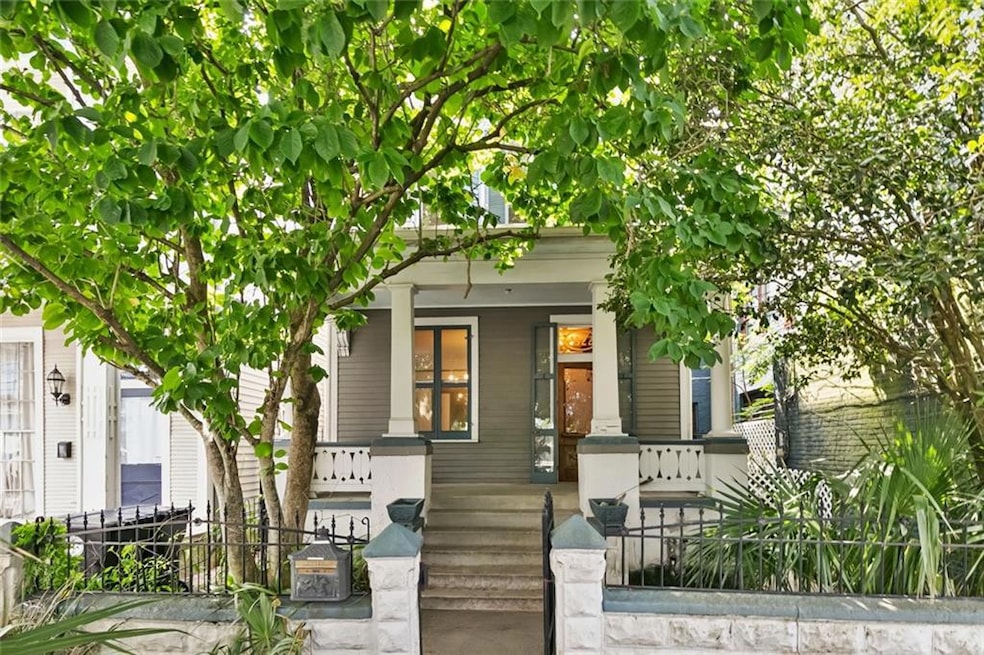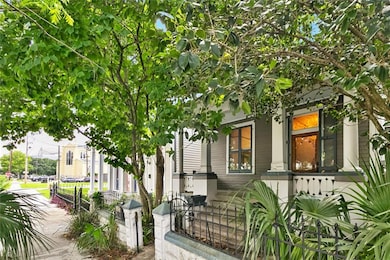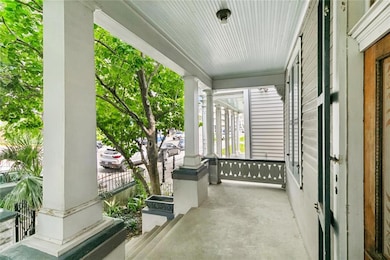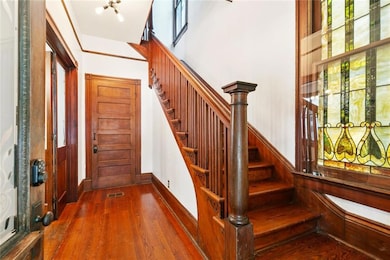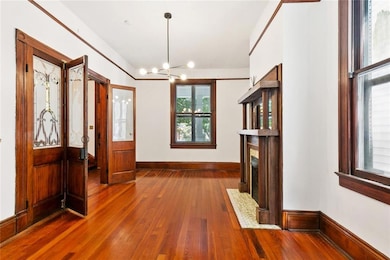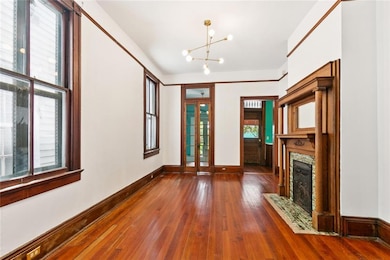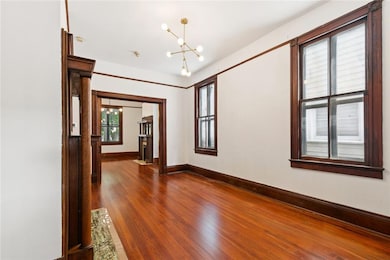1322 Prytania St New Orleans, LA 70130
Lower Garden District NeighborhoodEstimated payment $4,207/month
Highlights
- Guest House
- 2-minute walk to St Charles And Erato
- Attic
- Craftsman Architecture
- Freestanding Bathtub
- Balcony
About This Home
Get ready for 1322 Prytania St.: A property with a multitude of uses. This is a beautiful arts & crafts-style home with a guest house in the rear, which also has private access through a side alley. Zoned for residential or commercial use, this building could easily be your next home, office, or investment property, as it could easily be converted into a triplex. Beautiful large porch in the front of the house with ample shade and garden space, and beautiful trees that offer a bit of privacy even in the city. The bottom floor has original wood floors, stained glass window, etched glass parlor doors, with an open double parlor, decorative fireplaces made of Tiger Oak, a kitchen, bonus room, full bath, and a bedroom, and Cypress woodwork throughout. The second floor offers two bedrooms, with a large walk-in closet, full bath with beautiful clawfoot tub, a balcony overlooking the backyard, and even a second kitchen that could be removed to add another bedroom. The large back porch has laundry hookups and a half-bath off it, and overlooks a large yard with a stunning deck and even more gardening space. Guest house is a studio with loft space, area for a kitchenette, and a bath, as well as attached storage shed. If you’re looking to split the units, the home is already on two separate electric and water meters. Only one block from the Historic St. Charles Streetcar, mere minutes from the Interstate, and easy access to Warehouse District, Central Business District, and the French Quarter. Come make this property your own with some finishing touches!
Home Details
Home Type
- Single Family
Est. Annual Taxes
- $9,371
Year Built
- Built in 1910
Lot Details
- Lot Dimensions are 28x128
- Fenced
- Rectangular Lot
- Property is in very good condition
Home Design
- Craftsman Architecture
- Raised Foundation
- Shingle Roof
- Slate Roof
- Wood Siding
Interior Spaces
- 1,874 Sq Ft Home
- Property has 2 Levels
- Ceiling Fan
- Fireplace
- Pull Down Stairs to Attic
- Fire and Smoke Detector
- Washer and Dryer Hookup
Kitchen
- Oven
- Cooktop
Bedrooms and Bathrooms
- 4 Bedrooms
- Freestanding Bathtub
Outdoor Features
- Balcony
- Courtyard
- Wood Patio
- Porch
Additional Features
- Guest House
- City Lot
- Central Heating and Cooling System
Listing and Financial Details
- Tax Lot 28x12
- Assessor Parcel Number 1322-PRYTANIAST
Map
Home Values in the Area
Average Home Value in this Area
Tax History
| Year | Tax Paid | Tax Assessment Tax Assessment Total Assessment is a certain percentage of the fair market value that is determined by local assessors to be the total taxable value of land and additions on the property. | Land | Improvement |
|---|---|---|---|---|
| 2025 | $9,371 | $71,000 | $7,470 | $63,530 |
| 2024 | $9,513 | $71,000 | $7,470 | $63,530 |
| 2023 | $8,346 | $62,060 | $7,120 | $54,940 |
| 2022 | $8,346 | $59,310 | $7,120 | $52,190 |
| 2021 | $8,934 | $62,060 | $7,120 | $54,940 |
| 2020 | $9,022 | $62,060 | $7,120 | $54,940 |
| 2019 | $9,331 | $61,760 | $7,120 | $54,640 |
| 2018 | $9,516 | $61,760 | $7,120 | $54,640 |
| 2017 | $8,061 | $61,760 | $7,120 | $54,640 |
| 2016 | $3,360 | $29,120 | $7,120 | $22,000 |
| 2015 | $3,293 | $29,120 | $7,120 | $22,000 |
| 2014 | -- | $29,120 | $7,120 | $22,000 |
| 2013 | -- | $29,120 | $7,120 | $22,000 |
Property History
| Date | Event | Price | List to Sale | Price per Sq Ft | Prior Sale |
|---|---|---|---|---|---|
| 08/04/2025 08/04/25 | Price Changed | $650,000 | -3.0% | $347 / Sq Ft | |
| 06/05/2025 06/05/25 | For Sale | $670,000 | -13.5% | $358 / Sq Ft | |
| 05/13/2022 05/13/22 | Sold | -- | -- | -- | View Prior Sale |
| 05/13/2022 05/13/22 | For Sale | $775,000 | +0.4% | $353 / Sq Ft | |
| 09/29/2017 09/29/17 | Sold | -- | -- | -- | View Prior Sale |
| 08/30/2017 08/30/17 | Pending | -- | -- | -- | |
| 04/12/2016 04/12/16 | For Sale | $772,000 | -- | $351 / Sq Ft |
Purchase History
| Date | Type | Sale Price | Title Company |
|---|---|---|---|
| Deed | $775,000 | None Listed On Document | |
| Warranty Deed | $689,500 | Crescent Title Llc |
Mortgage History
| Date | Status | Loan Amount | Loan Type |
|---|---|---|---|
| Closed | $547,500 | Construction |
Source: ROAM MLS
MLS Number: 2505534
APN: 1-02-1-048-05
- 1421 Thalia St Unit 1421
- 1211 Coliseum St
- 1412 Erato St
- 1432 Melpomene St
- 1430 St Charles Ave Unit ID1266685P
- 1430 St Charles Ave Unit ID1266678P
- 1430 St Charles Ave Unit ID1266668P
- 1224 Saint Charles Ave Unit 202
- 1411 Terpsichore St Unit 1A
- 1417 Terpsichore St Unit REAR
- 1233 St Charles Ave Unit ID1269963P
- 1233 St Charles Ave Unit ID1269976P
- 1115 Margaret Place Unit 301
- 1604 Prytania St
- 1336 Magazine St Unit 2
- 1205 St Charles Ave Unit 714
- 1205 St Charles Ave Unit 612
- 1205 St Charles Ave Unit 1017
- 1205 St Charles Ave Unit 606
- 1205 St Charles Ave Unit 302
