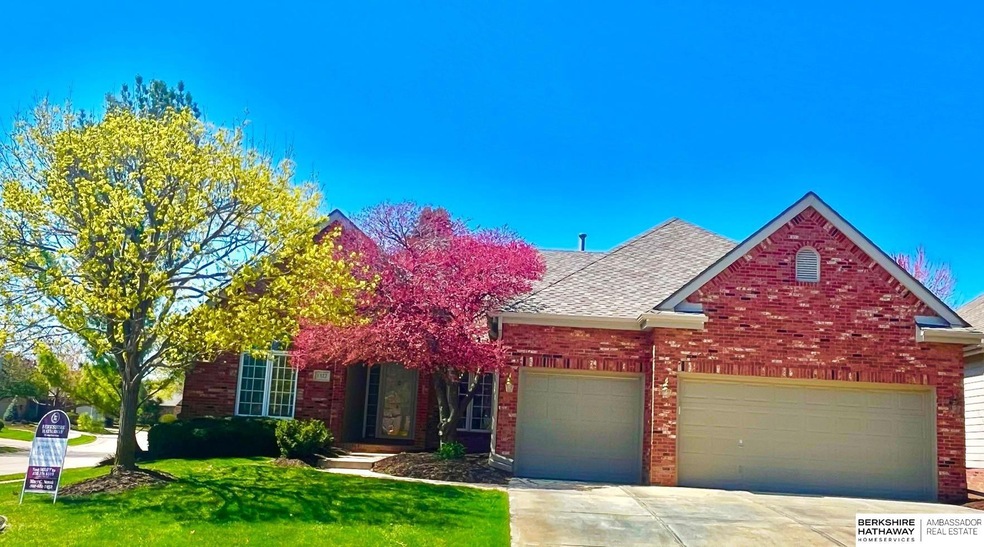
1322 S 180th Plaza Omaha, NE 68130
The Ridges NeighborhoodHighlights
- Second Kitchen
- Spa
- Great Room with Fireplace
- Spring Ridge Elementary School Rated A
- Covered Deck
- Ranch Style House
About This Home
As of August 2025If you are looking for an amazing townhome villa w/ Maintenance free living, this villa is a must see! This spacious villa is located inside Shadow Ridge neighborhood named Whispering Pines. It is a private gated community w/ single family townhome villas. This home sits on a spacious corner lot w/ an incredible view of neighboring 3-tiered pond for enjoyment! Spacious 3 car garage w/ built in shelves. One of the best features of this townhome is the large deck, w/ a screened in area! Pantry is off of the kitchen. Most of the ceiling heights are 9' + and the living/kitchen area are vaulted as high as 12' for spectacular outside views! Most of the home has upgraded crown molding in the rooms. Bedrooms are all oversized w/ all walk-in closets. L/Level family room is wonderful for entertaining, w/ additional beautiful brick fireplace. Some updates include: water heater 2025, A/C 2022, driveway 2021, roof 2020
Last Agent to Sell the Property
BHHS Ambassador Real Estate License #0960166 Listed on: 07/21/2025

Townhouse Details
Home Type
- Townhome
Est. Annual Taxes
- $9,193
Year Built
- Built in 1998
Lot Details
- Lot Dimensions are 154 x 75
- Sprinkler System
HOA Fees
- $325 Monthly HOA Fees
Parking
- 3 Car Attached Garage
- Garage Door Opener
Home Design
- Ranch Style House
- Traditional Architecture
- Brick Exterior Construction
- Composition Roof
- Concrete Perimeter Foundation
Interior Spaces
- Wet Bar
- Cathedral Ceiling
- Ceiling Fan
- Window Treatments
- Great Room with Fireplace
- 2 Fireplaces
- Living Room with Fireplace
- Formal Dining Room
- Home Gym
- Finished Basement
- Walk-Out Basement
Kitchen
- Second Kitchen
- Oven or Range
- Microwave
- Ice Maker
- Dishwasher
- Disposal
Flooring
- Wood
- Wall to Wall Carpet
- Ceramic Tile
- Vinyl
Bedrooms and Bathrooms
- 4 Bedrooms
- Walk-In Closet
- Jack-and-Jill Bathroom
- 3 Full Bathrooms
- Dual Sinks
- Whirlpool Bathtub
- Shower Only
- Spa Bath
Laundry
- Dryer
- Washer
Outdoor Features
- Spa
- Balcony
- Covered Deck
- Covered Patio or Porch
Schools
- Spring Ridge Elementary School
- Elkhorn Ridge Middle School
- Elkhorn South High School
Utilities
- Humidifier
- Forced Air Heating and Cooling System
- Cable TV Available
Community Details
- Association fees include ground maintenance, security, snow removal, common area maintenance, trash
- Whispering Pines Association
- Whispering Pines Subdivision
Listing and Financial Details
- Assessor Parcel Number 2532188484
Ownership History
Purchase Details
Home Financials for this Owner
Home Financials are based on the most recent Mortgage that was taken out on this home.Similar Homes in Omaha, NE
Home Values in the Area
Average Home Value in this Area
Purchase History
| Date | Type | Sale Price | Title Company |
|---|---|---|---|
| Warranty Deed | $523,000 | Ambassador Title |
Mortgage History
| Date | Status | Loan Amount | Loan Type |
|---|---|---|---|
| Previous Owner | $100,000 | Unknown | |
| Previous Owner | $168,000 | New Conventional |
Property History
| Date | Event | Price | Change | Sq Ft Price |
|---|---|---|---|---|
| 08/22/2025 08/22/25 | Sold | $522,160 | -10.7% | $131 / Sq Ft |
| 08/13/2025 08/13/25 | Pending | -- | -- | -- |
| 07/21/2025 07/21/25 | For Sale | $585,000 | -- | $147 / Sq Ft |
Tax History Compared to Growth
Tax History
| Year | Tax Paid | Tax Assessment Tax Assessment Total Assessment is a certain percentage of the fair market value that is determined by local assessors to be the total taxable value of land and additions on the property. | Land | Improvement |
|---|---|---|---|---|
| 2024 | $12,386 | $589,100 | $50,000 | $539,100 |
| 2023 | $12,386 | $589,100 | $50,000 | $539,100 |
| 2022 | $13,470 | $589,100 | $50,000 | $539,100 |
| 2021 | $9,908 | $430,500 | $50,000 | $380,500 |
| 2020 | $10,001 | $430,500 | $50,000 | $380,500 |
| 2019 | $9,969 | $430,500 | $50,000 | $380,500 |
| 2018 | $9,881 | $430,500 | $50,000 | $380,500 |
| 2017 | $9,744 | $430,500 | $50,000 | $380,500 |
| 2016 | $9,514 | $422,700 | $53,500 | $369,200 |
| 2015 | $8,823 | $395,000 | $50,000 | $345,000 |
| 2014 | $8,823 | $395,000 | $50,000 | $345,000 |
Agents Affiliated with this Home
-
Mary Novak

Seller's Agent in 2025
Mary Novak
BHHS Ambassador Real Estate
(402) 681-2452
2 in this area
33 Total Sales
-
J.D Erb

Seller Co-Listing Agent in 2025
J.D Erb
BHHS Ambassador Real Estate
(402) 201-7653
1 in this area
171 Total Sales
-
Shannon Leisey

Buyer's Agent in 2025
Shannon Leisey
BHHS Ambassador Real Estate
(402) 216-9006
1 in this area
102 Total Sales
Map
Source: Great Plains Regional MLS
MLS Number: 22520308
APN: 3218-8484-25
- 1525 S 181st St
- 18103 Mayberry St
- 1319 S 184th Cir
- 18415 Mason St
- 816 S 180th Ave
- 1901 S 182nd Cir
- 18421 Mason St
- 829 S 183 St
- 18107 Leavenworth St
- 1713 S 177th Ave
- 18205 Cedar Cir
- 1743 S 177th Ave
- 1716 S 177th Cir
- 2107 S 181st Cir
- 18612 Mason St
- 2131 S 181st Cir
- 2302 S 176th St
- 2306 S 176th St
- 18009 Dewey Cir
- 586 S 183rd Ave






