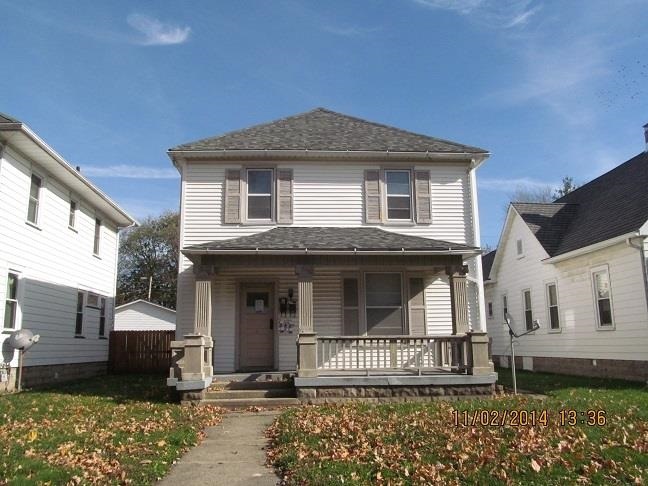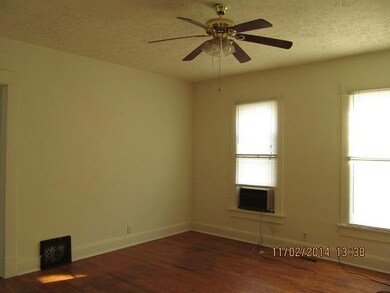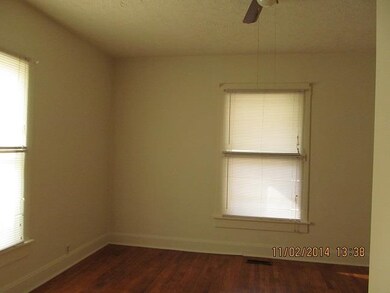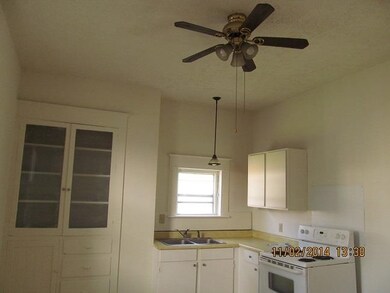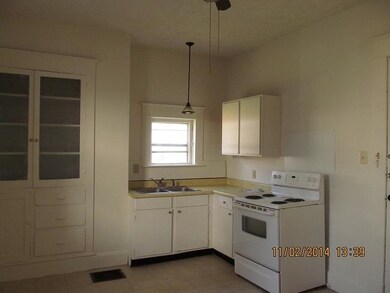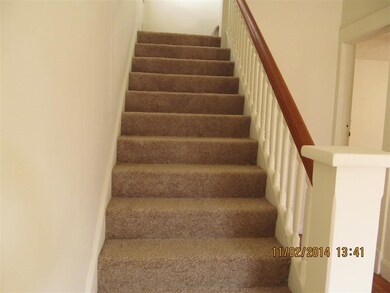
1322 S 8th St Terre Haute, IN 47802
South 13th Street NeighborhoodEstimated Value: $86,000 - $182,000
Highlights
- Primary Bedroom Suite
- Covered patio or porch
- Ceiling height of 9 feet or more
- Wood Flooring
- Bathtub with Shower
- 4-minute walk to Oakley Park
About This Home
As of April 2015Make this your dream home or great income producing property. There is lots of space in this 2 story home that is currently set up as a duplex - upper and lower unit. The large entryway features an oak staircase, hardwood floors throughout most of the lower level and new carpet through out the upper level. Home has a fresh coat of paint throughout and each unit has a new water heater. This home is in move-in condition. See attachment for PAS requirements and WFHM offer submittal information in MLS document section.
Last Agent to Sell the Property
Evergreen Real Estate & Auctions Listed on: 11/14/2014
Home Details
Home Type
- Single Family
Year Built
- Built in 1895
Lot Details
- 5,576 Sq Ft Lot
- Lot Dimensions are 40 x 140
- Irregular Lot
Home Design
- Asphalt Roof
- Vinyl Construction Material
Interior Spaces
- 2-Story Property
- Ceiling height of 9 feet or more
Flooring
- Wood
- Carpet
- Vinyl
Bedrooms and Bathrooms
- 2 Bedrooms
- Primary Bedroom Suite
- Bathtub with Shower
Partially Finished Basement
- Block Basement Construction
- 1 Bedroom in Basement
Utilities
- Forced Air Heating System
- Heating System Uses Gas
Additional Features
- Covered patio or porch
- Suburban Location
Listing and Financial Details
- Assessor Parcel Number 84-06-27-310-006.000-002
Ownership History
Purchase Details
Home Financials for this Owner
Home Financials are based on the most recent Mortgage that was taken out on this home.Purchase Details
Home Financials for this Owner
Home Financials are based on the most recent Mortgage that was taken out on this home.Purchase Details
Similar Homes in Terre Haute, IN
Home Values in the Area
Average Home Value in this Area
Purchase History
| Date | Buyer | Sale Price | Title Company |
|---|---|---|---|
| Leeann Khudayeva | $69,900 | -- | |
| Field Henry Lee | $23,900 | -- | |
| Us Bank Na | $27,200 | None Available |
Mortgage History
| Date | Status | Borrower | Loan Amount |
|---|---|---|---|
| Closed | Leeann Khudayeva | -- | |
| Previous Owner | Field Henry Lee | $39,000 | |
| Previous Owner | Hill Mike L | $45,500 |
Property History
| Date | Event | Price | Change | Sq Ft Price |
|---|---|---|---|---|
| 04/10/2015 04/10/15 | Sold | $23,000 | -48.9% | $12 / Sq Ft |
| 04/01/2015 04/01/15 | Pending | -- | -- | -- |
| 11/14/2014 11/14/14 | For Sale | $45,000 | -- | $24 / Sq Ft |
Tax History Compared to Growth
Tax History
| Year | Tax Paid | Tax Assessment Tax Assessment Total Assessment is a certain percentage of the fair market value that is determined by local assessors to be the total taxable value of land and additions on the property. | Land | Improvement |
|---|---|---|---|---|
| 2024 | $2,048 | $94,700 | $9,200 | $85,500 |
| 2023 | $1,957 | $90,500 | $9,200 | $81,300 |
| 2022 | $1,799 | $83,200 | $9,200 | $74,000 |
| 2021 | $1,658 | $76,700 | $9,100 | $67,600 |
| 2020 | $1,626 | $75,200 | $8,900 | $66,300 |
| 2019 | $1,593 | $73,800 | $8,700 | $65,100 |
| 2018 | $2,133 | $71,100 | $8,400 | $62,700 |
| 2017 | $1,394 | $69,700 | $8,300 | $61,400 |
| 2016 | $1,394 | $69,700 | $8,300 | $61,400 |
| 2014 | $770 | $38,500 | $6,600 | $31,900 |
| 2013 | $770 | $38,500 | $6,600 | $31,900 |
Agents Affiliated with this Home
-
Ronita Walcott
R
Seller's Agent in 2015
Ronita Walcott
Evergreen Real Estate & Auctions
(812) 327-6201
1 in this area
48 Total Sales
Map
Source: Indiana Regional MLS
MLS Number: 201450042
APN: 84-06-27-310-006.000-002
- 1226 S 8th St
- 1220 S 8th St
- 1434 S 8th St
- 1139 S 7th St
- 1214 S 10th St
- 1463 S 9th St
- 1475 S 10th St
- 1010 S 8th St
- 1512 S 9th St
- 921 S 9th St
- 1619 S 10th St
- 831 S 9th St
- 1337 S 5th St
- 1801 S Center St
- 823 S 4th St
- 1224 S 14th St
- 2001 S Center St
- 2023 S 8th St
- 531 S 5th St
- 1227,1229,1231 S 13th Half St
