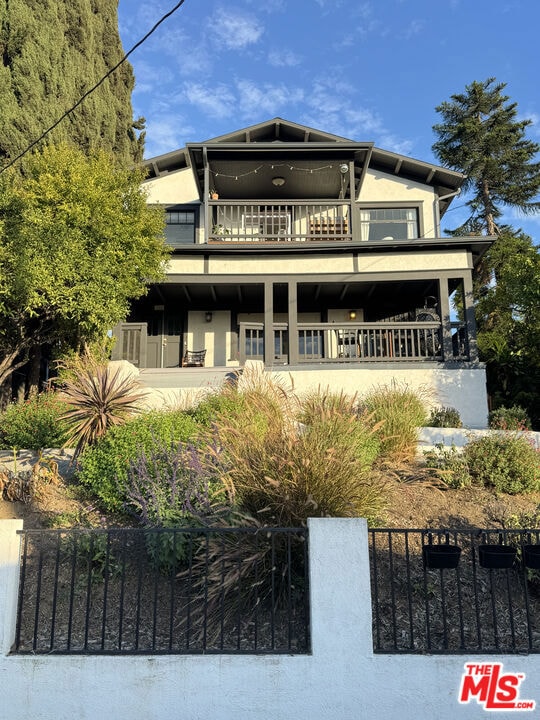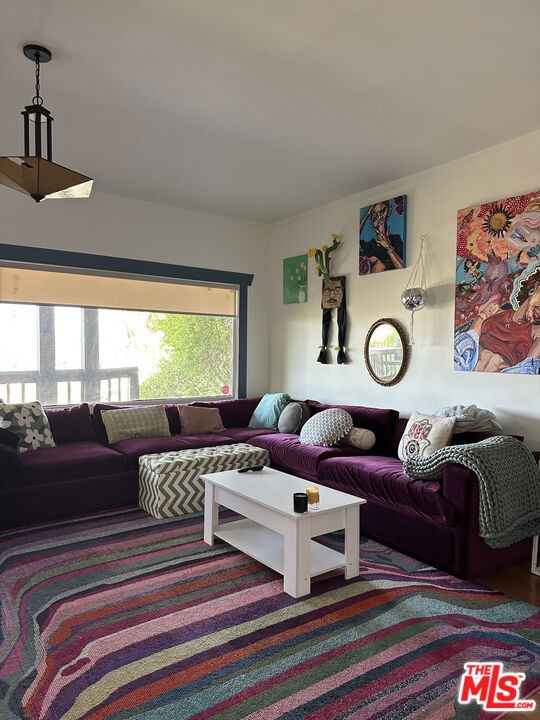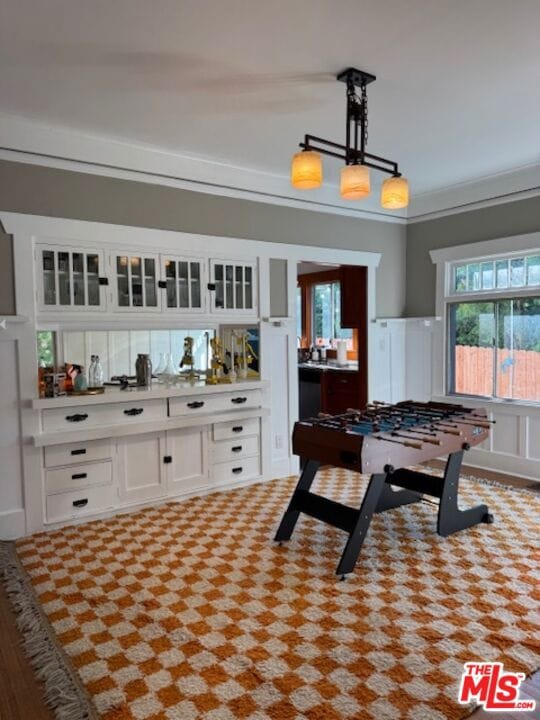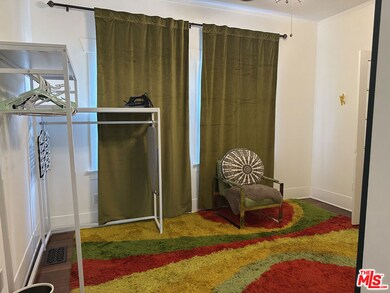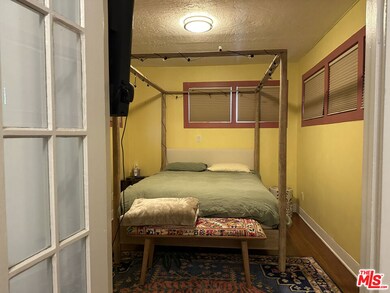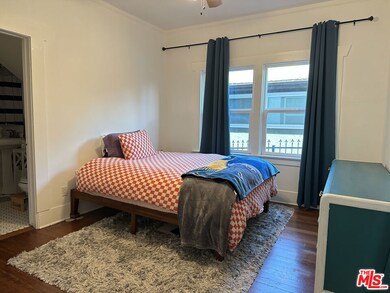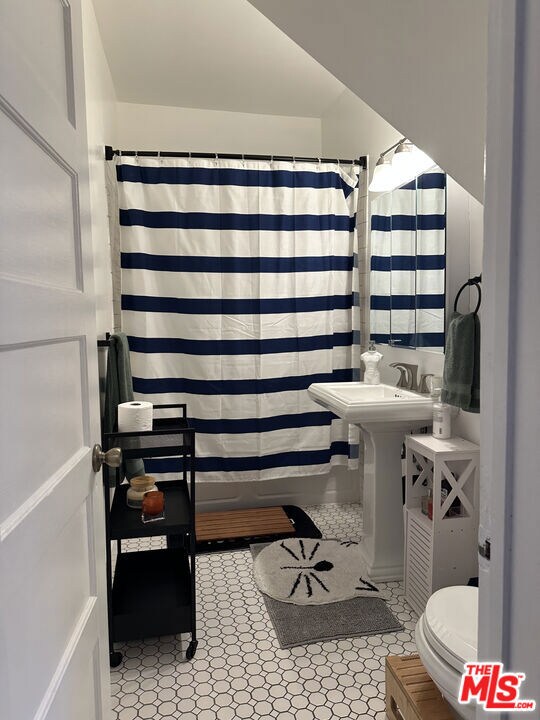1322 Waterloo St Unit 1 Los Angeles, CA 90026
Echo Park NeighborhoodHighlights
- Detached Guest House
- City View
- Wood Flooring
- John Marshall Senior High Rated A
- Craftsman Architecture
- 2 Car Attached Garage
About This Home
1322 Waterloo Street is a beautifully preserved 1909 Craftsman duplex perched on a hill between Silver Lake and Echo Park, offering sweeping views of the Hollywood Hills and iconic Hollywood Sign. This expansive property includes a 3-bed, 2-bath downstairs unit with original built-ins and spacious living areas. Located on a nearly 7,500, sq ft lot, it also features gated alley access and off-street parking. The home blends historic charm with modern flexibility, ideal for multi-generational living, rental income, or creative work-from-home setups.Just minutes away are Echo Park Lake, Silver Lake Reservoir, and scenic trails, making it easy to enjoy outdoor recreation. The neighborhood is known for its walkability, vibrant arts scene, and an eclectic mix of coffee shops, bars, restaurants, and boutiques.Residents enjoy the energy of city life with the comfort of a residential hillside setting. If you're looking for character, space, and a prime Eastside location, this one-of-a-kind property delivers it all.
Home Details
Home Type
- Single Family
Year Built
- Built in 1909
Lot Details
- 7,500 Sq Ft Lot
- Gated Home
- Back Yard
- Property is zoned LARD3
Parking
- 2 Car Attached Garage
- Automatic Gate
Home Design
- Craftsman Architecture
- Split Level Home
- Additions or Alterations
- Shingle Roof
- Composition Roof
Interior Spaces
- 3,492 Sq Ft Home
- Family Room
- Dining Area
- Wood Flooring
- City Views
- Alarm System
Kitchen
- Gas and Electric Range
- Microwave
- Dishwasher
Bedrooms and Bathrooms
- 3 Bedrooms
- 2 Full Bathrooms
Laundry
- Laundry Room
- Dryer
Utilities
- Air Conditioning
- Central Heating
- Central Water Heater
Additional Features
- Outdoor Grill
- Detached Guest House
- City Lot
Listing and Financial Details
- Security Deposit $5,500
- Tenant pays for gas, electricity
- Month-to-Month Lease Term
- Negotiable Lease Term
- Assessor Parcel Number 5424-025-006
Community Details
Recreation
- Bike Trail
Pet Policy
- Call for details about the types of pets allowed
Building Details
- Rent Control
Map
Property History
| Date | Event | Price | List to Sale | Price per Sq Ft |
|---|---|---|---|---|
| 12/10/2025 12/10/25 | For Rent | $5,500 | -- | -- |
Source: The MLS
MLS Number: 25627895
APN: 5424-025-006
- 1342 Mohawk St
- 1402 Allesandro St
- 2210 Scott Ave
- 1338 Mccollum St
- 1037 Waterloo St
- 2506 W Sunset Blvd
- 1530 Allesandro St
- 1506 N Benton Way
- 2325 Berkeley Ave
- 1506 Glendale Blvd
- 444 N Coronado St
- 2505 Berkeley Ave
- 1615 N Coronado St
- 1414 Lake Shore Ave
- 1624 Allesandro St
- 1807 Montana St
- 921 N Benton Way
- 851 N Rampart Blvd
- 2612 Marathon St Unit 1/2
- 2612 Marathon St Unit 1/4
- 1317 Waterloo St
- 1317 Waterloo St
- 1305 Waterloo St Unit B
- 1410 Coronado Terrace
- 1419 Allesandro St Unit B
- 1118 Waterloo St Unit 1
- 2002 W Sunset Blvd
- 1032 N Coronado St
- 2212 Berkeley Ave
- 2512 Berkeley Ave
- 2514 Berkeley Ave
- 1044 N Bonnie Brae St Unit 202
- 1044 N Bonnie Brae St Unit 206
- 1044 N Bonnie Brae St Unit 201
- 1915 Park Ave
- 1912 W Liberty Ct
- 824 Coronado Terrace Unit 826
- 1620 S Bentley Ave Unit FL3-ID1398
- 1807 Montana St
- 1807 Montana St
