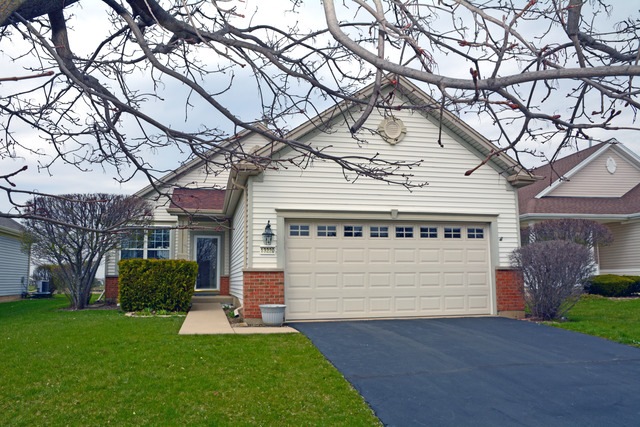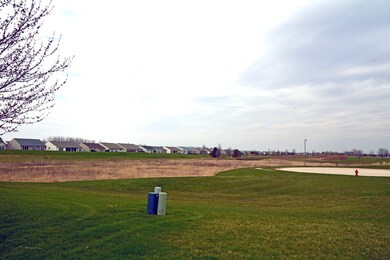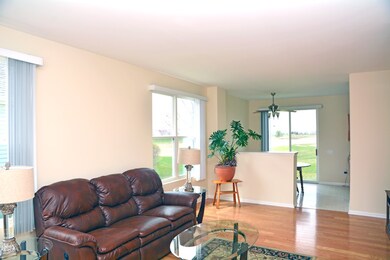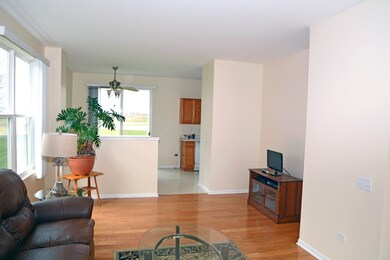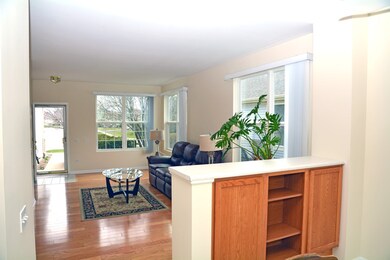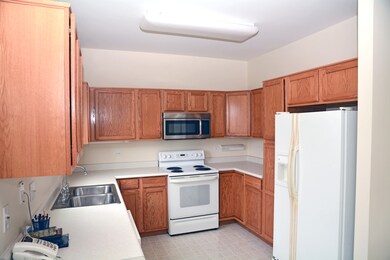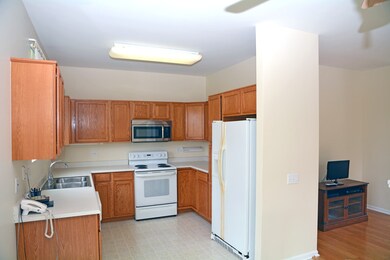
13220 Drendel Rd Huntley, IL 60142
Del Webbs Sun City NeighborhoodEstimated Value: $308,000 - $317,034
Highlights
- Senior Community
- Ranch Style House
- Walk-In Pantry
- Landscaped Professionally
- Wood Flooring
- Cul-De-Sac
About This Home
As of May 2016BEST PRICED HOME IN DEL WEBB WITH MANY UPDATES! ENJOY A GREAT CULDESAC LOCATION AND OPEN SPACE ACROSS THE STREET FROM DEL WEBB'S PRAIRIE LODGE! CLOSE TO TENNIS COURTS, WALKING PATHS, WOOD WORKING SHOP, GOLF COURSE, PRAIRIE LODGE & SOFTBALL FIELDS! FRESHLY PAINTED AND PROFESSIONALLY CLEANED**SO MANY NEWER FEATURES: ROOF, HARDWOOD FLOORS, CARPETING, AIR CONDITIONER, FURNACE, DISHWASHER, AND DRYER**HUMIDIFIER~CEILING FAN~EXTENDED GARAGE~MOVE IN READY, QUICK CLOSE AVAILABLE~DON'T MISS THIS HOME WON'T LAST!
Co-Listed By
William Mingotti
Huntley Realty License #475155770
Last Buyer's Agent
Wendy Thomas
@properties
Home Details
Home Type
- Single Family
Est. Annual Taxes
- $4,695
Year Built
- 2000
Lot Details
- Cul-De-Sac
- Landscaped Professionally
HOA Fees
- $134 per month
Parking
- Attached Garage
- Garage Transmitter
- Garage Door Opener
- Driveway
- Garage Is Owned
Home Design
- Ranch Style House
- Brick Exterior Construction
- Slab Foundation
- Asphalt Rolled Roof
- Vinyl Siding
Kitchen
- Breakfast Bar
- Walk-In Pantry
- Oven or Range
- Microwave
- Dishwasher
- Disposal
Bedrooms and Bathrooms
- Primary Bathroom is a Full Bathroom
- Bathroom on Main Level
Utilities
- Central Air
- Heating System Uses Gas
Additional Features
- Wood Flooring
- Laundry on main level
Community Details
- Senior Community
Listing and Financial Details
- Senior Tax Exemptions
- Homeowner Tax Exemptions
Ownership History
Purchase Details
Purchase Details
Purchase Details
Home Financials for this Owner
Home Financials are based on the most recent Mortgage that was taken out on this home.Purchase Details
Home Financials for this Owner
Home Financials are based on the most recent Mortgage that was taken out on this home.Similar Homes in Huntley, IL
Home Values in the Area
Average Home Value in this Area
Purchase History
| Date | Buyer | Sale Price | Title Company |
|---|---|---|---|
| Kasiewicz Michael | -- | None Listed On Document | |
| Seretis Natalie M | $180,000 | Chicago Title Ins Co | |
| Tual Charles | $170,000 | Fidelity National Title | |
| Jones Barbara R | $150,000 | Ticor |
Mortgage History
| Date | Status | Borrower | Loan Amount |
|---|---|---|---|
| Previous Owner | Jones Barbara R | $116,000 | |
| Previous Owner | Jones Barbara R | $120,000 |
Property History
| Date | Event | Price | Change | Sq Ft Price |
|---|---|---|---|---|
| 05/26/2016 05/26/16 | Sold | $170,000 | -1.7% | $134 / Sq Ft |
| 04/19/2016 04/19/16 | Pending | -- | -- | -- |
| 04/14/2016 04/14/16 | For Sale | $172,900 | -- | $137 / Sq Ft |
Tax History Compared to Growth
Tax History
| Year | Tax Paid | Tax Assessment Tax Assessment Total Assessment is a certain percentage of the fair market value that is determined by local assessors to be the total taxable value of land and additions on the property. | Land | Improvement |
|---|---|---|---|---|
| 2023 | $4,695 | $77,700 | $22,094 | $55,606 |
| 2022 | $4,898 | $71,640 | $20,371 | $51,269 |
| 2021 | $5,081 | $67,381 | $19,160 | $48,221 |
| 2020 | $4,926 | $65,661 | $18,671 | $46,990 |
| 2019 | $4,656 | $63,020 | $17,920 | $45,100 |
| 2018 | $4,486 | $59,137 | $16,818 | $42,319 |
| 2017 | $3,753 | $51,367 | $16,016 | $35,351 |
| 2016 | $3,051 | $48,037 | $15,248 | $32,789 |
| 2015 | -- | $45,369 | $14,401 | $30,968 |
| 2014 | -- | $39,454 | $14,401 | $25,053 |
| 2013 | -- | $40,177 | $14,665 | $25,512 |
Agents Affiliated with this Home
-
Erin Bendis

Seller's Agent in 2016
Erin Bendis
Huntley Realty
(847) 977-4972
59 in this area
189 Total Sales
-
W
Seller Co-Listing Agent in 2016
William Mingotti
Huntley Realty
(815) 353-2134
-

Buyer's Agent in 2016
Wendy Thomas
@properties
Map
Source: Midwest Real Estate Data (MRED)
MLS Number: MRD09194668
APN: 02-06-476-004
- 13385 Rockton Trail
- 13451 Abbington Dr
- 13004 Illinois Dr
- 13536 Westridge Ct
- 13063 Dearborn Trail
- 13013 Pennsylvania Ave
- 13663 Whittingham Ln
- 13439 Michigan Ave Unit 1
- 13370 Red Alder Ave
- 12868 Farm Hill Dr
- 0 Farm Hill Dr
- 12617 Mulberry Ct
- 13881 Traverse Ct
- 12984 Stone Creek Ct
- 12421 Black Oak Trail
- 12669 Cold Springs Dr
- 12238 Spring Creek Dr
- 12183 Wildflower Ln
- 12609 Oak Grove Dr
- 12422 Wedgemere Dr
- 13220 Drendel Rd
- 13230 Drendel Rd
- 13210 Drendel Rd
- 13240 Drendel Rd
- 13200 Drendel Rd
- 13211 Eakin Creek Ct
- 13201 Eakin Creek Ct
- 13190 Drendel Rd
- 13250 Drendel Rd
- 13191 Eakin Creek Ct
- 13195 Drendel Rd
- 13180 Drendel Rd
- 13213 Shirley Ln
- 13181 Eakin Creek Ct
- 13170 Drendel Rd
- 13171 Eakin Creek Ct
- 13211 Shirley Ln
- 13161 Eakin Creek Ct
- 13160 Drendel Rd
- 13206 Eakin Creek Ct
