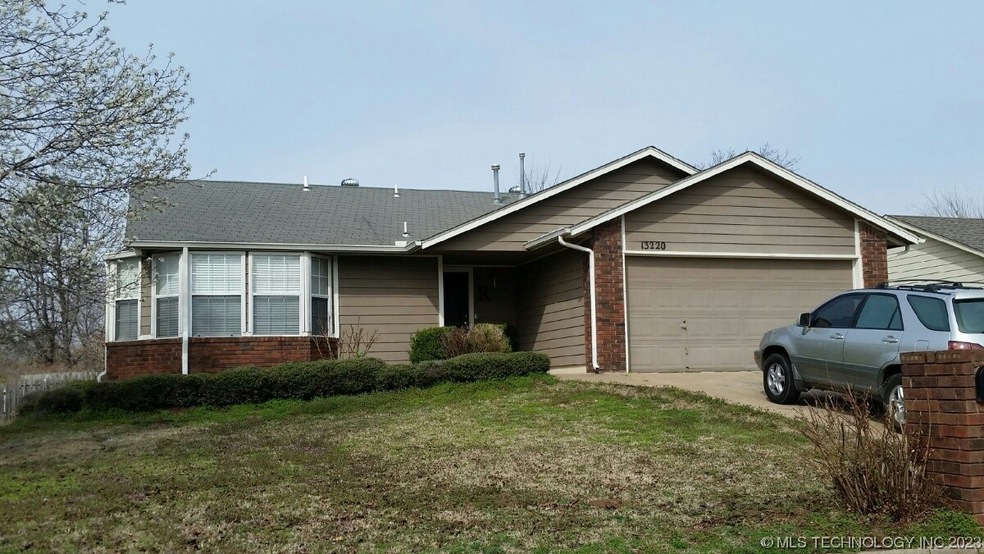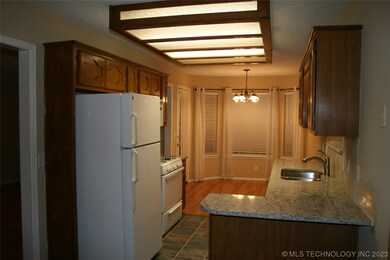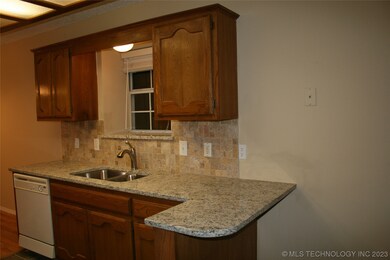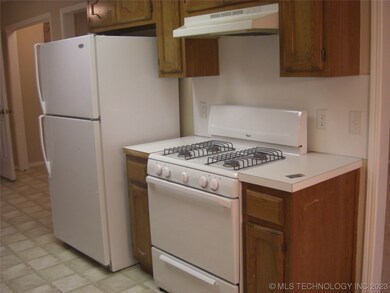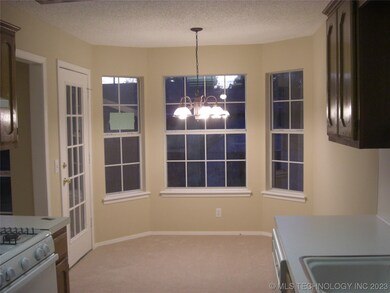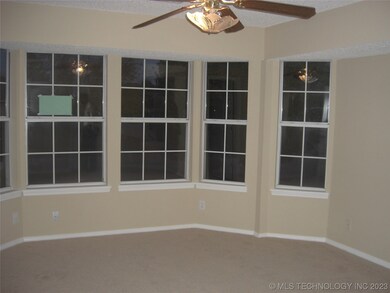
13220 S 86th Place E Bixby, OK 74008
North Bixby NeighborhoodHighlights
- Corner Lot
- Granite Countertops
- Covered patio or porch
- Bixby East Elementary Rated A-
- No HOA
- 2 Car Attached Garage
About This Home
As of May 2025Sun Burst subdivision; 1/4 miles east and 1/4 south of Memorial Drive and 131st St S. Corner lot. 3 bedrooms, 1 living room, 1.5 'Pullman' bathroom with separate shower and toilet and sink accessible from the master bedroom and a separate toilet and sink accessible from the hallway. Kitchen with adjoining dinette and dining nook. Refrigerator. Wood laminate and tile and carpeted bedrooms. Home is occupied.
Last Agent to Sell the Property
The Garrison Group LLC. License #150793 Listed on: 03/07/2023
Home Details
Home Type
- Single Family
Est. Annual Taxes
- $1,798
Year Built
- Built in 1991
Lot Details
- 7,831 Sq Ft Lot
- East Facing Home
- Partially Fenced Property
- Privacy Fence
- Decorative Fence
- Corner Lot
Parking
- 2 Car Attached Garage
- Parking Storage or Cabinetry
Home Design
- Brick Exterior Construction
- Slab Foundation
- Wood Frame Construction
- Fiberglass Roof
- HardiePlank Type
- Asphalt
Interior Spaces
- 1,138 Sq Ft Home
- 1-Story Property
- Ceiling Fan
- Wood Burning Fireplace
- Fireplace With Gas Starter
- Aluminum Window Frames
- Security System Owned
- Washer and Electric Dryer Hookup
Kitchen
- Electric Oven
- Stove
- Gas Range
- Microwave
- Dishwasher
- Granite Countertops
- Laminate Countertops
- Disposal
Flooring
- Carpet
- Laminate
- Tile
Bedrooms and Bathrooms
- 3 Bedrooms
Outdoor Features
- Covered patio or porch
- Shed
- Rain Gutters
Schools
- Central Elementary School
- Bixby Middle School
- Bixby High School
Utilities
- Zoned Heating and Cooling
- Heating System Uses Gas
- Gas Water Heater
Community Details
- No Home Owners Association
- Sun Burst Replat Bixby Subdivision
Ownership History
Purchase Details
Home Financials for this Owner
Home Financials are based on the most recent Mortgage that was taken out on this home.Purchase Details
Home Financials for this Owner
Home Financials are based on the most recent Mortgage that was taken out on this home.Purchase Details
Home Financials for this Owner
Home Financials are based on the most recent Mortgage that was taken out on this home.Purchase Details
Home Financials for this Owner
Home Financials are based on the most recent Mortgage that was taken out on this home.Purchase Details
Similar Homes in Bixby, OK
Home Values in the Area
Average Home Value in this Area
Purchase History
| Date | Type | Sale Price | Title Company |
|---|---|---|---|
| Warranty Deed | $205,000 | First American Title Insurance | |
| Warranty Deed | $182,500 | Clear Title | |
| Special Warranty Deed | $93,500 | Oklahoma Reo Closing & Title | |
| Warranty Deed | $82,500 | Utica Title & Escrow | |
| Deed | $48,000 | -- |
Mortgage History
| Date | Status | Loan Amount | Loan Type |
|---|---|---|---|
| Open | $7,045 | New Conventional | |
| Open | $201,286 | FHA | |
| Previous Owner | $173,382 | FHA | |
| Previous Owner | $137,500 | New Conventional | |
| Previous Owner | $74,000 | New Conventional | |
| Previous Owner | $80,412 | New Conventional | |
| Previous Owner | $74,800 | New Conventional | |
| Previous Owner | $82,457 | FHA |
Property History
| Date | Event | Price | Change | Sq Ft Price |
|---|---|---|---|---|
| 05/27/2025 05/27/25 | Sold | $205,000 | +0.2% | $180 / Sq Ft |
| 04/10/2025 04/10/25 | Pending | -- | -- | -- |
| 04/09/2025 04/09/25 | For Sale | $204,500 | +12.1% | $180 / Sq Ft |
| 04/10/2023 04/10/23 | Sold | $182,500 | -1.6% | $160 / Sq Ft |
| 03/24/2023 03/24/23 | Pending | -- | -- | -- |
| 03/07/2023 03/07/23 | For Sale | $185,500 | -- | $163 / Sq Ft |
Tax History Compared to Growth
Tax History
| Year | Tax Paid | Tax Assessment Tax Assessment Total Assessment is a certain percentage of the fair market value that is determined by local assessors to be the total taxable value of land and additions on the property. | Land | Improvement |
|---|---|---|---|---|
| 2024 | $1,879 | $19,915 | $3,379 | $16,536 |
| 2023 | $1,879 | $13,433 | $2,477 | $10,956 |
| 2022 | $1,798 | $12,794 | $3,269 | $9,525 |
| 2021 | $1,600 | $12,185 | $3,113 | $9,072 |
| 2020 | $1,610 | $12,185 | $3,113 | $9,072 |
| 2019 | $1,579 | $11,906 | $3,042 | $8,864 |
| 2018 | $1,490 | $11,339 | $2,897 | $8,442 |
| 2017 | $1,410 | $10,799 | $2,759 | $8,040 |
| 2016 | $1,327 | $10,285 | $3,113 | $7,172 |
| 2015 | $1,269 | $10,285 | $3,113 | $7,172 |
| 2014 | $1,267 | $10,285 | $3,113 | $7,172 |
Agents Affiliated with this Home
-
Janice Koss

Seller's Agent in 2025
Janice Koss
Coldwell Banker Select
(918) 694-9918
3 in this area
234 Total Sales
-
Rose Yang
R
Buyer's Agent in 2025
Rose Yang
Epique Realty
(918) 272-0809
1 in this area
9 Total Sales
-
Kelly Garrison

Seller's Agent in 2023
Kelly Garrison
The Garrison Group LLC.
(918) 808-3065
11 in this area
348 Total Sales
-
Shae Pearson

Buyer's Agent in 2023
Shae Pearson
Solid Rock, REALTORS
(918) 955-6898
1 in this area
73 Total Sales
Map
Source: MLS Technology
MLS Number: 2307849
APN: 58230-73-12-52400
- 16408 S 85th Ave E
- 16432 S 85th Ave E
- 8301 E 133rd St S
- 10122 E 135th Place
- 9411 E 132nd Place S
- 9409 E 131st Place S
- 9516 E 131st Place S
- 9517 E 131st Place S
- 7980 E 131st St S
- 7882 E 132nd Place S
- 9732 E 131st St S
- 9702 E 131st St S
- 9712 E 131st St S
- 10100 E 132nd St S
- 10206 E 132nd St S
- 10038 E 132nd St S
- 10210 E 132nd St S
- 10104 E 132nd St S
- 10034 E 132nd St S
- 9726 E 132nd St S
