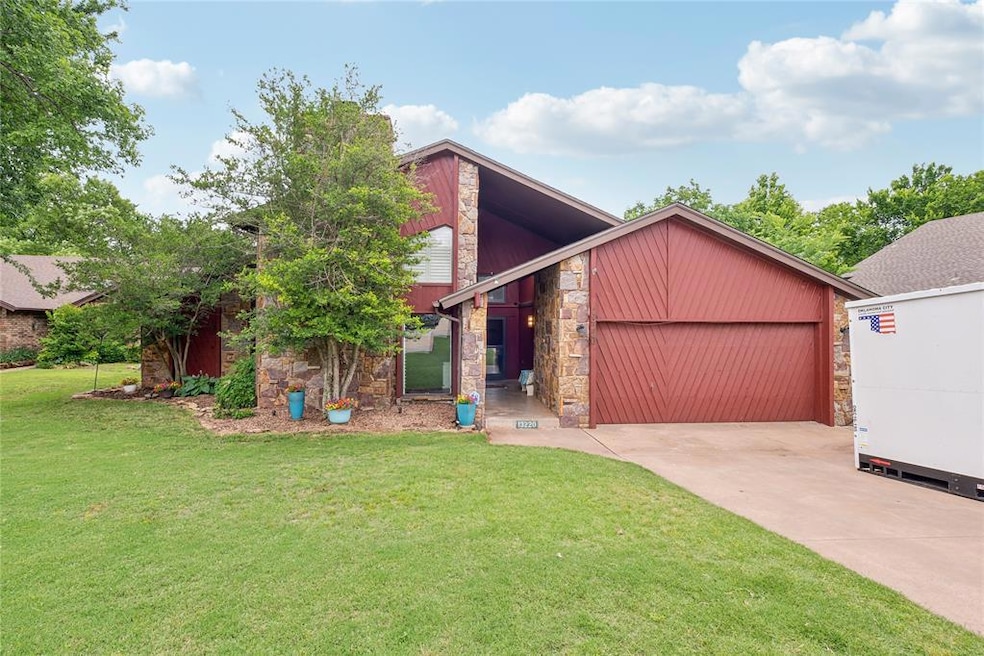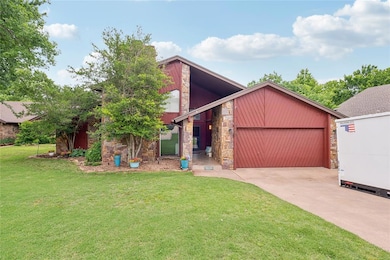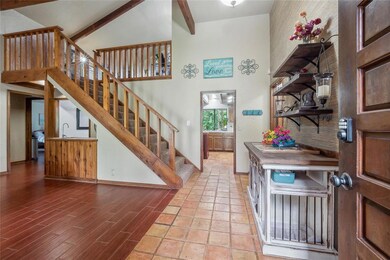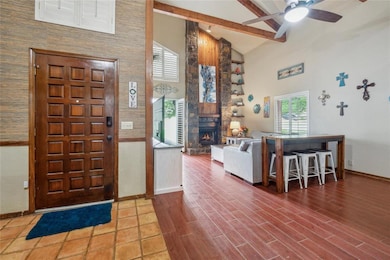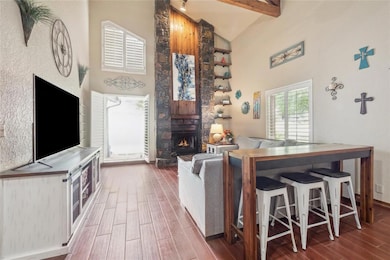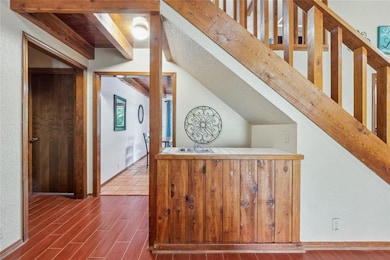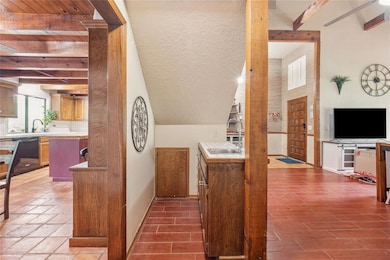
13220 Shady Tree Place Edmond, OK 73013
Smiling Hill/Whispering Heights NeighborhoodEstimated payment $1,995/month
Highlights
- Popular Property
- Traditional Architecture
- Covered patio or porch
- Orvis Risner Elementary School Rated A
- Loft
- Balcony
About This Home
Welcome to this warm and inviting 3-bedroom home that blends modern rustic charm with thoughtful design. Tucked in a peaceful cul-de-sac, this uniquely styled residence features a bold stone-and-wood façade, enhanced by a welcoming front entryway. Step inside to soaring ceilings, rich wood beams, and a striking stone fireplace that anchors the living area. Natural light floods the space through large windows and plantation shutters, while custom built-in shelves make this room both inviting and practical. Just off the living room, a built-in wet bar adds a fun and functional touch—perfect for entertaining. Easy-care wood-look tile and classic Spanish-style terra cotta tile run throughout most of the home, giving it a warm, rustic vibe and making upkeep a breeze. The spacious kitchen offers generous counter space, solid wood cabinetry, and a center island, all under exposed-wood beam ceilings. Enjoy meals in the adjoining dining area that overlooks the backyard through sliding glass doors. Upstairs, a spacious loft with plush carpeting, overlooks the main living area, offering a versatile space ideal for another bedroom, playroom, office, workout room, homeschool area, or whatever you choose. The Master Suite featuring vaulted ceilings and plenty of natural light, with ample space for king-sized bed furnishings. Private access to the back deck—perfect for morning coffee or evening unwinding with nature greenbelt views. The en-suite bathroom offers double sinks and skylights for soft natural light. Soak in the tub or a quick rinse in the separate walk-in shower. Split floorplan offers two Secondary Bedrooms w/another full bath, and utility room.Home has been well cared for with coverage through an AHS Home Warranty, which will transfer to the new owner for added peace of mind, as well as, an in ground storm shelter. The location is just minutes from OCU, Edmond Schools, Interstates, Shopping, Dining Options, and only 20 minutes to Downtown OKC.
Open House Schedule
-
Sunday, June 08, 20252:00 to 4:00 pm6/8/2025 2:00:00 PM +00:006/8/2025 4:00:00 PM +00:00Add to Calendar
Home Details
Home Type
- Single Family
Est. Annual Taxes
- $3,397
Year Built
- Built in 1985
Lot Details
- 8,786 Sq Ft Lot
- Cul-De-Sac
- West Facing Home
- Fenced
- Interior Lot
Parking
- 2 Car Attached Garage
- Garage Door Opener
- Driveway
Home Design
- Traditional Architecture
- Slab Foundation
- Frame Construction
- Composition Roof
- Stone
Interior Spaces
- 2,153 Sq Ft Home
- 1.5-Story Property
- Wet Bar
- Woodwork
- Ceiling Fan
- Fireplace Features Masonry
- Loft
- Inside Utility
- Laundry Room
- Tile Flooring
Kitchen
- Electric Oven
- Built-In Range
- Microwave
- Dishwasher
- Wood Stained Kitchen Cabinets
Bedrooms and Bathrooms
- 3 Bedrooms
- 2 Full Bathrooms
Home Security
- Home Security System
- Fire and Smoke Detector
Outdoor Features
- Balcony
- Covered patio or porch
Schools
- Orvis Risner Elementary School
- Cimarron Middle School
- Memorial High School
Utilities
- Central Heating and Cooling System
- Programmable Thermostat
- Water Heater
Community Details
- Greenbelt
Listing and Financial Details
- Legal Lot and Block 6 / 19
Map
Home Values in the Area
Average Home Value in this Area
Tax History
| Year | Tax Paid | Tax Assessment Tax Assessment Total Assessment is a certain percentage of the fair market value that is determined by local assessors to be the total taxable value of land and additions on the property. | Land | Improvement |
|---|---|---|---|---|
| 2024 | $3,397 | $29,920 | $4,831 | $25,089 |
| 2023 | $3,397 | $28,545 | $4,831 | $23,714 |
| 2022 | $2,740 | $22,811 | $4,513 | $18,298 |
| 2021 | $2,583 | $21,725 | $3,806 | $17,919 |
| 2020 | $2,508 | $20,790 | $3,806 | $16,984 |
| 2019 | $2,596 | $21,395 | $3,806 | $17,589 |
| 2018 | $2,295 | $19,800 | $0 | $0 |
| 2017 | $2,375 | $19,579 | $3,633 | $15,946 |
| 2016 | $2,276 | $18,864 | $3,633 | $15,231 |
| 2015 | $2,196 | $18,100 | $3,633 | $14,467 |
| 2014 | $2,189 | $18,089 | $3,633 | $14,456 |
Property History
| Date | Event | Price | Change | Sq Ft Price |
|---|---|---|---|---|
| 06/02/2025 06/02/25 | For Sale | $305,000 | +15.1% | $142 / Sq Ft |
| 04/11/2022 04/11/22 | Sold | $265,000 | +6.0% | $122 / Sq Ft |
| 03/14/2022 03/14/22 | Pending | -- | -- | -- |
| 03/10/2022 03/10/22 | For Sale | $250,000 | +32.3% | $115 / Sq Ft |
| 04/06/2018 04/06/18 | Sold | $189,000 | 0.0% | $87 / Sq Ft |
| 03/04/2018 03/04/18 | Pending | -- | -- | -- |
| 02/24/2018 02/24/18 | For Sale | $189,000 | +2.2% | $87 / Sq Ft |
| 03/31/2017 03/31/17 | Sold | $184,900 | -2.6% | $83 / Sq Ft |
| 02/12/2017 02/12/17 | Pending | -- | -- | -- |
| 11/08/2016 11/08/16 | For Sale | $189,900 | +13.4% | $85 / Sq Ft |
| 07/15/2013 07/15/13 | Sold | $167,500 | -4.3% | $81 / Sq Ft |
| 06/15/2013 06/15/13 | Pending | -- | -- | -- |
| 06/11/2013 06/11/13 | For Sale | $175,000 | -- | $85 / Sq Ft |
Purchase History
| Date | Type | Sale Price | Title Company |
|---|---|---|---|
| Warranty Deed | $265,000 | Chicago Title | |
| Joint Tenancy Deed | $189,000 | Stewart Title Of Oklahoma In | |
| Warranty Deed | $185,000 | None Available | |
| Warranty Deed | $167,500 | The Oklahoma City Abstract | |
| Interfamily Deed Transfer | -- | None Available | |
| Warranty Deed | $111,000 | The Oklahoma City Abs & Titl |
Mortgage History
| Date | Status | Loan Amount | Loan Type |
|---|---|---|---|
| Open | $251,750 | New Conventional | |
| Previous Owner | $193,061 | VA | |
| Previous Owner | $166,410 | New Conventional | |
| Previous Owner | $167,500 | VA | |
| Previous Owner | $110,941 | FHA |
Similar Homes in Edmond, OK
Source: MLSOK
MLS Number: 1172610
APN: 122061320
- 13312 Shady Tree Place
- 2416 Northwood Ln
- 2421 Northwood Ln
- 2620 Shady Tree Ln
- 16308 Marsha Dr
- 2601 Northwood Ln
- 2704 Green Canyon Dr
- 2408 Cypress Ct
- 13412 Auburn Ln
- 13501 Princeton Ln
- 2324 Cypress Ct
- 10316 NE 131st St
- 2233 Red Elm Dr
- 2232 Butternut Place
- 3001 NE 129th St
- 13613 Pin Oak
- 2901 NE 122nd St
- 3112 Aerie Dr
- 1900 Deep Creek Rd
- 13425 Creek Pointe Ln
