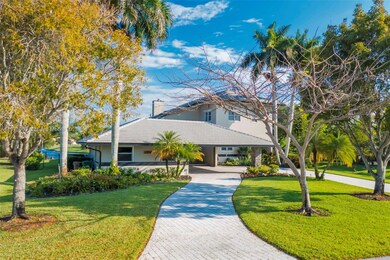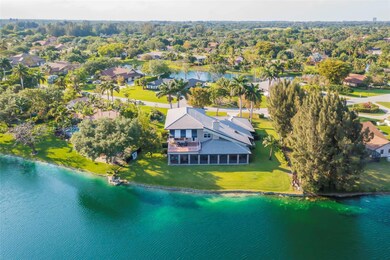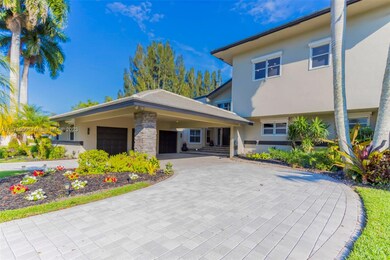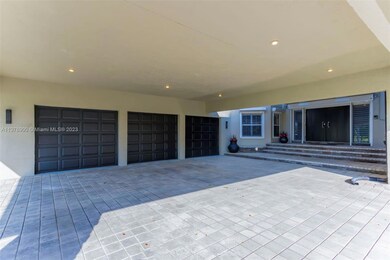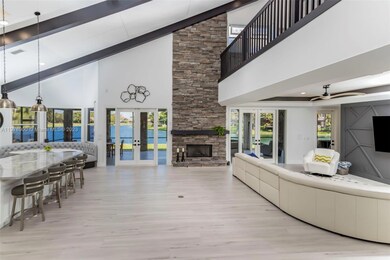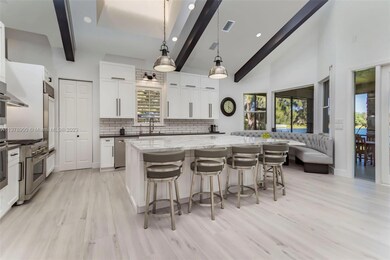
13220 SW 32nd Ct Davie, FL 33330
Flamingo Groves NeighborhoodEstimated Value: $1,550,000 - $1,686,000
Highlights
- Lake Front
- Sitting Area In Primary Bedroom
- Vaulted Ceiling
- Country Isles Elementary School Rated A-
- Room in yard for a pool
- Loft
About This Home
As of July 2023Shows like a model! Stunning modern 4 bed+ loft, 3.5 baths, on a builder's acre in coveted Whispering Pines. 150ft of shoreline, large circular driveway, oversized porte cochere & extended 3 car garage. Interior features brand new modern flooring, volume ceilings, statement fireplace, elevator, custom window shades, & 3 custom wet bars. The large chefs kitchen is complete w/ a massive eat at island, modern cabinetry & ss appliances. 2 ensuite bedrooms, flex 4th bed/office w/lake view on lower level. The primary suite, loft & outdoor balcony are on the upper level. Backyard features a large extended screened patio, built-in summer kitchen, jacuzzi, large grassy yard, all overlooking the serene lake. This home is protected by roll down shutters, roof was replaced in 2017 & Generac generator!
Home Details
Home Type
- Single Family
Est. Annual Taxes
- $20,932
Year Built
- Built in 1995
Lot Details
- 0.85 Acre Lot
- 150 Ft Wide Lot
- Lake Front
- West Facing Home
- Fenced
- Oversized Lot
HOA Fees
- $88 Monthly HOA Fees
Parking
- 3 Car Attached Garage
- Circular Driveway
- Paver Block
- Open Parking
Home Design
- Substantially Remodeled
- Flat Tile Roof
- Concrete Block And Stucco Construction
Interior Spaces
- 4,088 Sq Ft Home
- 2-Story Property
- Built-In Features
- Vaulted Ceiling
- Fireplace
- Plantation Shutters
- Blinds
- Entrance Foyer
- Family Room
- Formal Dining Room
- Den
- Loft
- Tile Flooring
- Lake Views
Kitchen
- Eat-In Kitchen
- Gas Range
- Microwave
- Dishwasher
- Cooking Island
- Snack Bar or Counter
Bedrooms and Bathrooms
- 4 Bedrooms
- Sitting Area In Primary Bedroom
- Main Floor Bedroom
- Primary Bedroom Upstairs
- Walk-In Closet
- Dual Sinks
- Separate Shower in Primary Bathroom
Laundry
- Laundry in Utility Room
- Dryer
- Washer
Outdoor Features
- Room in yard for a pool
- Balcony
- Patio
- Outdoor Grill
Additional Features
- Accessible Elevator Installed
- Central Heating and Cooling System
Community Details
- Whispering Pines Subdivision
- Maintained Community
Listing and Financial Details
- Assessor Parcel Number 504023030890
Ownership History
Purchase Details
Purchase Details
Home Financials for this Owner
Home Financials are based on the most recent Mortgage that was taken out on this home.Purchase Details
Home Financials for this Owner
Home Financials are based on the most recent Mortgage that was taken out on this home.Purchase Details
Home Financials for this Owner
Home Financials are based on the most recent Mortgage that was taken out on this home.Purchase Details
Home Financials for this Owner
Home Financials are based on the most recent Mortgage that was taken out on this home.Purchase Details
Home Financials for this Owner
Home Financials are based on the most recent Mortgage that was taken out on this home.Similar Homes in Davie, FL
Home Values in the Area
Average Home Value in this Area
Purchase History
| Date | Buyer | Sale Price | Title Company |
|---|---|---|---|
| Bvlusa Llc | -- | None Listed On Document | |
| Mushucwasi Inc | $1,475,000 | None Listed On Document | |
| Stypula Henry James | $1,050,000 | Mellex Title Services Llc | |
| Swickle Adam | $725,000 | Sunbelt Title Agency | |
| Traub Ellis | $187,300 | Hometown Title Agency Inc | |
| Traub Ellis | $120,000 | -- |
Mortgage History
| Date | Status | Borrower | Loan Amount |
|---|---|---|---|
| Previous Owner | Stypula Henry James | $100,000 | |
| Previous Owner | Stypula Henry James | $346,000 | |
| Previous Owner | Swickle Adam | $580,000 | |
| Previous Owner | Traub Ellis | $362,000 | |
| Previous Owner | Traub Ellis | $382,250 | |
| Previous Owner | Traub Ellis | $200,000 | |
| Previous Owner | Traub Ellis | $406,750 | |
| Previous Owner | Traub Ellis | $100,000 | |
| Previous Owner | Traub Ellis | $90,000 |
Property History
| Date | Event | Price | Change | Sq Ft Price |
|---|---|---|---|---|
| 07/31/2023 07/31/23 | Sold | $1,475,000 | -4.8% | $361 / Sq Ft |
| 05/10/2023 05/10/23 | Pending | -- | -- | -- |
| 05/01/2023 05/01/23 | For Sale | $1,549,000 | +47.5% | $379 / Sq Ft |
| 07/26/2021 07/26/21 | Sold | $1,050,000 | -4.5% | $257 / Sq Ft |
| 06/05/2021 06/05/21 | Pending | -- | -- | -- |
| 05/17/2021 05/17/21 | For Sale | $1,100,000 | +51.7% | $269 / Sq Ft |
| 01/31/2019 01/31/19 | Sold | $725,000 | -7.1% | $174 / Sq Ft |
| 01/01/2019 01/01/19 | Pending | -- | -- | -- |
| 05/23/2018 05/23/18 | For Sale | $779,999 | -- | $187 / Sq Ft |
Tax History Compared to Growth
Tax History
| Year | Tax Paid | Tax Assessment Tax Assessment Total Assessment is a certain percentage of the fair market value that is determined by local assessors to be the total taxable value of land and additions on the property. | Land | Improvement |
|---|---|---|---|---|
| 2025 | $28,855 | $1,399,650 | $257,710 | $1,141,940 |
| 2024 | $19,736 | $1,399,650 | $257,710 | $1,141,940 |
| 2023 | $19,736 | $977,390 | $0 | $0 |
| 2022 | $20,932 | $1,056,360 | $202,490 | $853,870 |
| 2021 | $11,310 | $577,690 | $0 | $0 |
| 2020 | $11,212 | $569,720 | $0 | $0 |
| 2019 | $13,129 | $665,200 | $0 | $0 |
| 2018 | $12,697 | $652,800 | $0 | $0 |
| 2017 | $12,497 | $639,380 | $0 | $0 |
| 2016 | $12,420 | $626,230 | $0 | $0 |
| 2015 | $12,710 | $621,880 | $0 | $0 |
| 2014 | $12,857 | $616,950 | $0 | $0 |
| 2013 | -- | $781,270 | $128,850 | $652,420 |
Agents Affiliated with this Home
-
Sandra Rathe

Seller's Agent in 2023
Sandra Rathe
Keller Williams Legacy
(954) 547-4601
3 in this area
703 Total Sales
-
David Nunez
D
Seller Co-Listing Agent in 2023
David Nunez
Keller Williams Legacy
(954) 945-7903
3 in this area
230 Total Sales
-
Brandon Schneider

Buyer's Agent in 2023
Brandon Schneider
The SIR Group
(954) 330-3131
1 in this area
50 Total Sales
-
Jennifer Thomson

Seller's Agent in 2021
Jennifer Thomson
Coldwell Banker Realty
(305) 846-1555
1 in this area
81 Total Sales
-
Robin Landau-Fractenberg

Buyer's Agent in 2021
Robin Landau-Fractenberg
Coldwell Banker Realty
(954) 993-2551
1 in this area
47 Total Sales
-
Scott Ofstein

Seller's Agent in 2019
Scott Ofstein
Berkshire Hathaway Florida Realty
(954) 914-2354
53 Total Sales
Map
Source: MIAMI REALTORS® MLS
MLS Number: A11378900
APN: 50-40-23-03-0890
- 13240 SW 32nd Ct
- 3450 SW 130th Ave
- 12854 Stonebrook Dr
- 13520 SW 28th St
- 12794 Stonebrook Dr
- 3051 SW 136th Ave
- 13390 SW 26th St
- 13450 SW 26th St
- 12922 Grand Oaks Dr
- 13440 SW 36th Ct
- 2753 W Stonebrook Cir
- 2850 W Stonebrook Cir
- 13505 SW 37th Place
- 12555 SW 34th Place
- 3230 SW 139th Terrace
- 2900 SW 139th Ave
- 2341 SW 131st Terrace
- 12481 N Stonebrook Cr
- 12450 Oak Park Dr
- 12483 Grand Oaks Dr
- 13220 SW 32nd Ct
- 13220 13220 Sw 32nd Ct
- 13210 SW 32nd Ct
- 13230 SW 32nd Ct
- 13200 SW 32nd Ct
- 13141 SW 33rd Ct
- 13211 SW 32nd Ct
- 13201 SW 33rd Ct
- 13201 SW 32nd Ct
- 3151 SW 131st Terrace
- 13261 SW 32nd Ct
- 13101 SW 33rd Ct
- 13251 SW 33rd Ct
- 13221 SW 32nd Ct
- 3201 SW 131st Terrace
- 13141 SW 30th Ct
- 3100 SW 131st Terrace
- 3251 SW 131st Terrace
- 3300 SW 133rd Terrace

