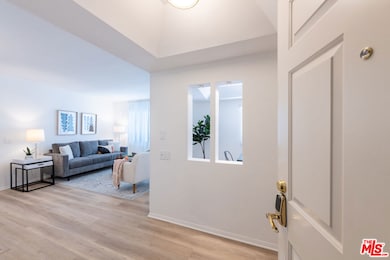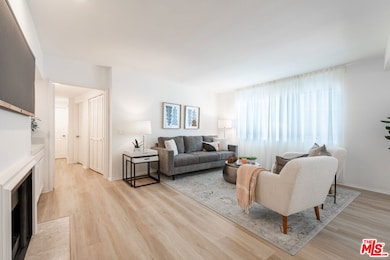
13220 Valleyheart Dr Unit 102 Studio City, CA 91604
Estimated payment $4,389/month
Highlights
- Fitness Center
- In Ground Pool
- Contemporary Architecture
- Ulysses S. Grant Senior High School Rated A-
- 0.38 Acre Lot
- Living Room with Fireplace
About This Home
Welcome to San Tropez Villas and this beautifully updated 2-bedroom, 2.5-bath one-level end unit condo in the heart of Studio City, and around the corner from the best shopping and entertainment The Valley has to offer. Once inside, you'll immediately notice clean white walls, with brand new wood like flooring, and retrofit LED lighting providing a sleek, contemporary feel. To your right, and beyond the updated half bath for your guests, a spacious kitchen is a true highlight, featuring quartz countertops and modern appliances, and opens to an adjacent eating area with ample storage. Beyond the kitchen and breakfast area a spacious formal dining room with open coved ceilings is a fabulous setting for family meals, and the adjacent family room includes a bar and is the perfect space to unwind after a long days work. Down the hall, both en-suite bedrooms are generously sized, with brand new plush carpeting and each with their own updated baths with the primary retreat featuring a walk-in closet, exterior balcony, and spa-like bath with dual sink vanity and separate shower and soaking tub. Enjoy access to well-appointed on-site amenities, including a sparkling pool, a fully equipped gym, secure Amazon locker for easy package deliveries, and secured subterranean parking for two cars.This condo is located in a prime Studio City location, just moments away from Sportsman's Landing, featuring an Equinox, Erewhon, trendy restaurants, boutiques, and the scenic North Valley Riverwalk trail. Don't miss the opportunity to own this updated condo in one of LA's most desirable neighborhoods. Come check out 13320 Valleyheart Drive #102, you'll be glad you did!
Property Details
Home Type
- Condominium
Est. Annual Taxes
- $2,317
Year Built
- Built in 1988
HOA Fees
- $525 Monthly HOA Fees
Home Design
- Contemporary Architecture
Interior Spaces
- 1,271 Sq Ft Home
- 3-Story Property
- Living Room with Fireplace
- Dining Area
- Home Gym
Kitchen
- Breakfast Area or Nook
- Oven or Range
- Microwave
- Dishwasher
- Disposal
Flooring
- Engineered Wood
- Carpet
Bedrooms and Bathrooms
- 2 Bedrooms
- Walk-In Closet
- Powder Room
Laundry
- Laundry in unit
- Dryer
- Washer
Home Security
Parking
- Subterranean Parking
- Automatic Gate
Outdoor Features
- In Ground Pool
- Covered Patio or Porch
Utilities
- Central Heating and Cooling System
Listing and Financial Details
- Assessor Parcel Number 2375-017-125
Community Details
Overview
- 20 Units
Recreation
- Fitness Center
- Community Pool
Pet Policy
- Pets Allowed
Security
- Security Service
- Fire Sprinkler System
Map
Home Values in the Area
Average Home Value in this Area
Tax History
| Year | Tax Paid | Tax Assessment Tax Assessment Total Assessment is a certain percentage of the fair market value that is determined by local assessors to be the total taxable value of land and additions on the property. | Land | Improvement |
|---|---|---|---|---|
| 2025 | $2,317 | $183,539 | $37,363 | $146,176 |
| 2024 | $2,317 | $179,941 | $36,631 | $143,310 |
| 2023 | $2,275 | $176,413 | $35,913 | $140,500 |
| 2022 | $2,169 | $172,955 | $35,209 | $137,746 |
| 2021 | $2,136 | $169,565 | $34,519 | $135,046 |
| 2019 | $2,073 | $164,539 | $33,497 | $131,042 |
| 2018 | $2,058 | $161,314 | $32,841 | $128,473 |
| 2016 | $1,954 | $155,052 | $31,567 | $123,485 |
| 2015 | $1,926 | $152,724 | $31,093 | $121,631 |
| 2014 | $1,939 | $149,733 | $30,484 | $119,249 |
Property History
| Date | Event | Price | Change | Sq Ft Price |
|---|---|---|---|---|
| 07/01/2025 07/01/25 | Price Changed | $675,000 | -3.4% | $531 / Sq Ft |
| 05/27/2025 05/27/25 | For Sale | $699,000 | -- | $550 / Sq Ft |
Purchase History
| Date | Type | Sale Price | Title Company |
|---|---|---|---|
| Interfamily Deed Transfer | -- | First American Title | |
| Interfamily Deed Transfer | -- | -- | |
| Corporate Deed | $110,500 | Investors Title Company | |
| Trustee Deed | $106,250 | Investors Title |
Mortgage History
| Date | Status | Loan Amount | Loan Type |
|---|---|---|---|
| Open | $248,000 | New Conventional | |
| Closed | $46,000 | Unknown | |
| Closed | $183,000 | Unknown | |
| Closed | $50,000 | Credit Line Revolving | |
| Closed | $80,300 | No Value Available |
Similar Homes in the area
Source: The MLS
MLS Number: 25541779
APN: 2375-017-125
- 13220 Valleyheart Dr Unit 106
- 4259 Fulton Ave Unit 103
- 4301 Fulton Ave Unit 301
- 13200 Moorpark St Unit 201
- 4137 Mary Ellen Ave
- 13024 Bloomfield St
- 13012 Valleyheart Dr Unit 8
- 4216 Greenbush Ave
- 13331 Moorpark St Unit 206
- 13331 Moorpark St Unit 319
- 13331 Moorpark St Unit 226
- 4161 Dixie Canyon Ave
- 4455 Fulton Ave Unit 3
- 4455 Fulton Ave Unit 2
- 12938 Valleyheart Dr Unit 11
- 12938 Valleyheart Dr Unit 2
- 13324 Valley Vista Blvd
- 13015 Greenleaf St
- 12945 Moorpark St
- 4116 Greenbush Ave
- 4225 Longridge Ave
- 13128 1/4 Valleyheart Dr
- 13139 Valleyheart Dr
- 4214 Fulton Ave Unit 303
- 4225 Ethel Ave
- 13201 Bloomfield St
- 13112 Moorpark St Unit 2
- 13112 Moorpark St
- 13030 Valleyheart Dr Unit 119
- 13030 Valleyheart Dr Unit 122
- 13046 Moorpark St
- 13030 Moorpark St Unit 3
- 4237 Dixie Canyon Ave
- 12958 Valleyheart Dr Unit 3
- 13322 Valleyheart Dr N
- 13045 Greenleaf St
- 4455 Fulton Ave Unit 2
- 12938 Valleyheart Dr Unit 2
- 13324 Valley Vista Blvd
- 12938 Valleyheart Dr






