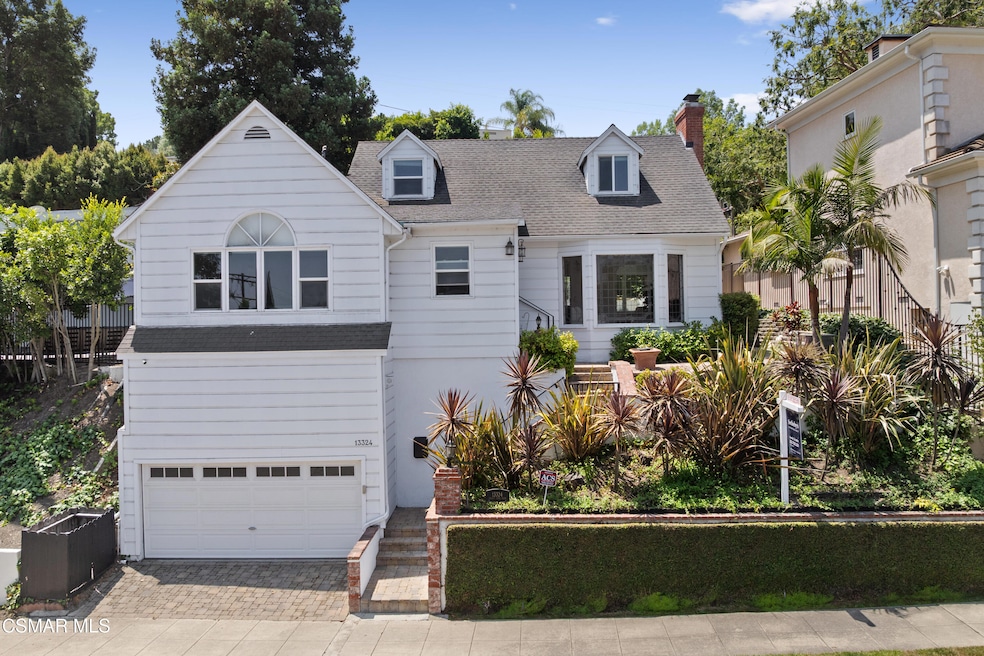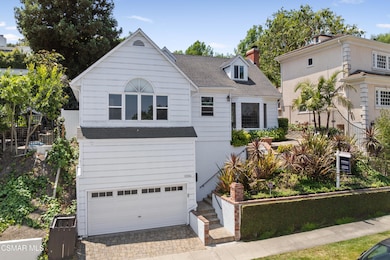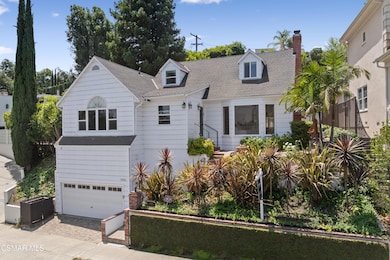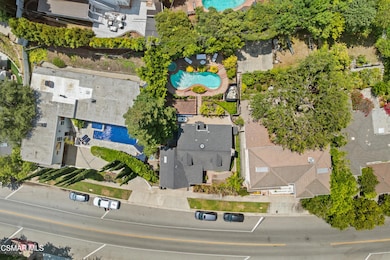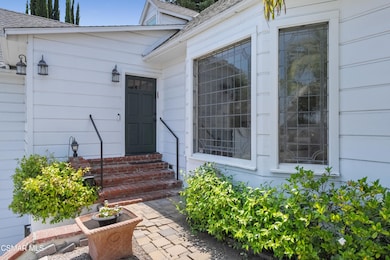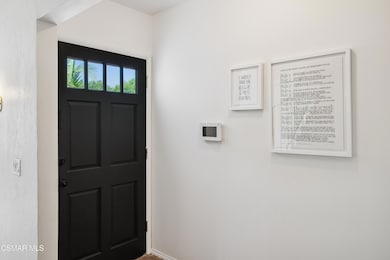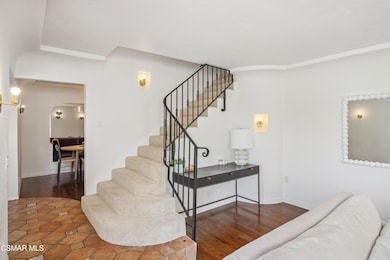
13324 Valley Vista Blvd Sherman Oaks, CA 91423
Highlights
- Filtered Pool
- Craftsman Architecture
- Pool View
- Ulysses S. Grant Senior High School Rated A-
- Engineered Wood Flooring
- Quartz Countertops
About This Home
Elevated on Sherman Oaks' idyllic Valley Vista, this bright 3 bed, 3 bath 1940s Traditional-style home is a sanctuary from city living. Enjoy the expansive bay window in the living room, entertain from the banquette dining room, or simply retreat to the den for a quiet night in. The updated kitchen with ample cabinetry, Viking stove, quartz countertops and breakfast bar is suited for the home chef, Plus there is an additional outdoor dining area and barbeque grill flanking the space. The primary suite functions as a serene escape, with a walk-in closet, an additional wardrobe wall and an adjoining en-suite bath with skylight. Two additional bedrooms, a full bath and a bonus room complete the second floor, where mountain and treetop vistas frame the interior. With summer upon us, find joy and peace in the terraced backyard, with a cool sparkling pool plus the warm and bubbly spa, all with a hedged patio area for privacy. Modern amenities include dual pane windows, updated electrical and HVAC, a 2-car garage with Tesla charger, and a mezzanine storage room. Located within the coveted Dixie Canyon Elementary boundary. Come make this your new home.
Home Details
Home Type
- Single Family
Est. Annual Taxes
- $20,383
Year Built
- Built in 1946
Lot Details
- 5,548 Sq Ft Lot
- Fenced Yard
- Fenced
- Rectangular Lot
- Sprinklers Throughout Yard
- Back and Front Yard
- Property is zoned LAR1, LAR1
Parking
- 2 Car Garage
- Two Garage Doors
- Garage Door Opener
- Driveway
Home Design
- Craftsman Architecture
- Tile Roof
Interior Spaces
- 2,308 Sq Ft Home
- 2-Story Property
- Gas Fireplace
- Living Room with Fireplace
- Dining Area
- Pool Views
- Laundry in unit
Kitchen
- Breakfast Bar
- Oven
- Gas Cooktop
- Microwave
- Dishwasher
- Quartz Countertops
- Disposal
Flooring
- Engineered Wood
- Carpet
- Stone
Bedrooms and Bathrooms
- 3 Bedrooms
- Walk-In Closet
- 3 Full Bathrooms
Home Security
- Carbon Monoxide Detectors
- Fire and Smoke Detector
Pool
- Filtered Pool
- Heated In Ground Pool
- Heated Spa
- In Ground Spa
- Gas Heated Pool
- Gunite Pool
- Outdoor Pool
- Gunite Spa
Outdoor Features
- Rain Gutters
Schools
- Dixie Canyon Elementary School
Utilities
- Forced Air Heating and Cooling System
- Heating System Uses Natural Gas
- Furnace
- 220 Volts in Garage
- Municipal Utilities District Water
- Sewer in Street
- Sewer Paid
Community Details
- Limit on the number of pets
- Pet Size Limit
- Dogs Allowed
- Breed Restrictions
Listing and Financial Details
- Rent includes pool, gardener
- 12 Month Lease Term
- Available 7/15/25
- Assessor Parcel Number 2373031005
Map
About the Listing Agent
Allan's Other Listings
Source: Conejo Simi Moorpark Association of REALTORS®
MLS Number: 225003551
APN: 2373-031-005
- 3949 Dixie Canyon Ave
- 4116 Greenbush Ave
- 4172 Nagle Ave
- 13424 Contour Dr
- 4161 Dixie Canyon Ave
- 13475 Rand Dr
- 13384 Contour Dr
- 13477 Contour Dr
- 13481 Cheltenham Dr
- 4140 Sunnyslope Ave
- 3828 Alomar Dr
- 4164 Sunnyslope Ave
- 3441 Dixie Canyon Ave
- 35551 Dixie Canyon Ave
- 3901 Longridge Ave
- 13513 Cheltenham Dr
- 13109 Valley Vista Blvd
- 4216 Greenbush Ave
- 13220 Valleyheart Dr Unit 102
- 13220 Valleyheart Dr Unit 106
- 4117 Dixie Canyon Ave
- 3935 Mary Ellen Ave
- 4175 Greenbush Ave
- 4225 Longridge Ave
- 3901 Longridge Ave
- 13452 Ventura Blvd Unit A
- 4111 Allott Ave
- 4147 Allott Ave
- 4225 Ethel Ave
- 4232 Sunnyslope Ave
- 13139 Valleyheart Dr
- 4325 Dixie Canyon Ave Unit 1
- 4310 Ventura Canyon Ave
- 13201 Bloomfield St
- 13214 Moorpark St Unit 201
- 13214 Moorpark St
- 12939 Dickens St
- 3916 Glenridge Dr
- 12958 Valleyheart Dr Unit 3
- 4406 Fulton Ave Unit 202
