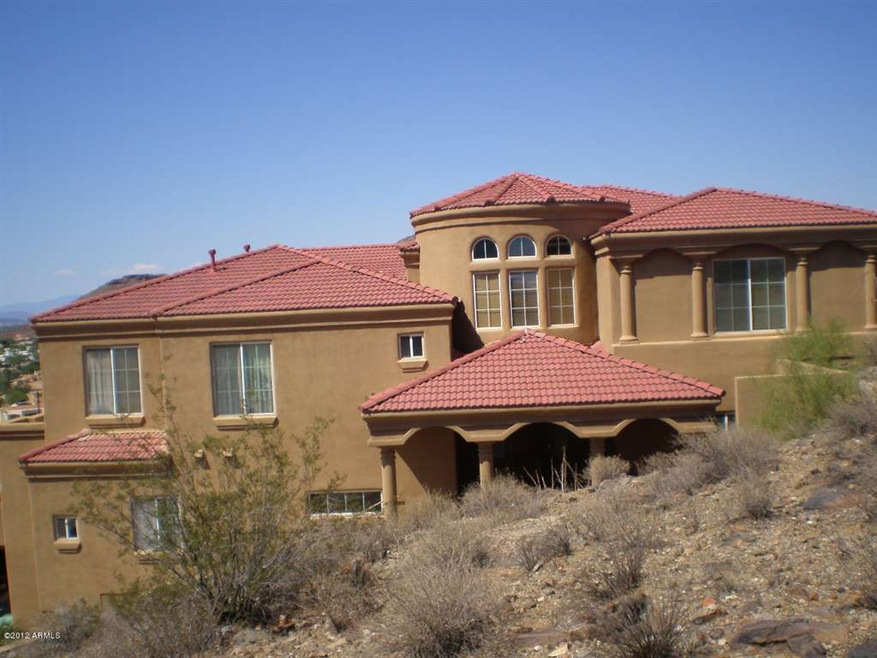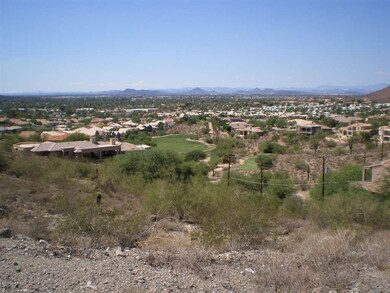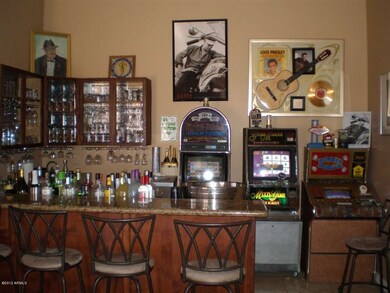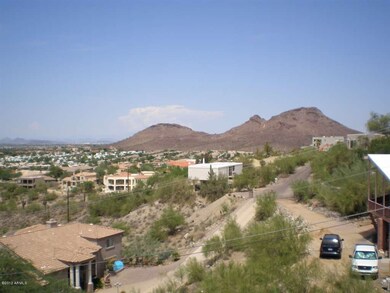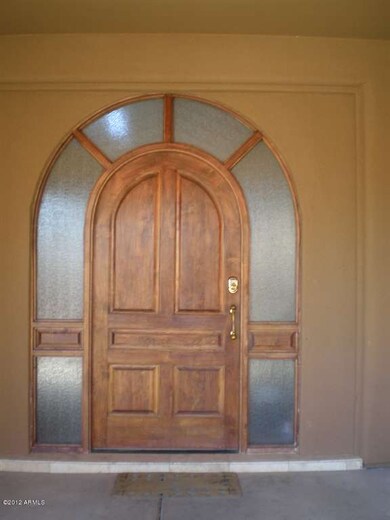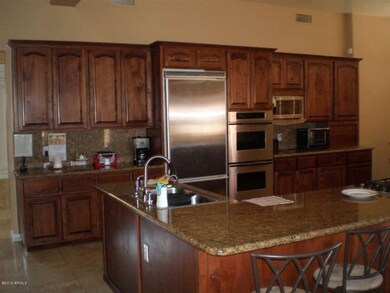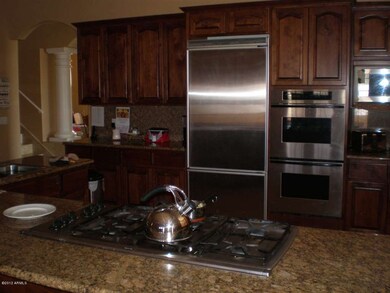
13221 N 17th Place Phoenix, AZ 85022
Highlights
- Golf Course Community
- Play Pool
- Gated Community
- Shadow Mountain High School Rated A-
- Sitting Area In Primary Bedroom
- City Lights View
About This Home
As of June 2023WOW!! Fabulous Hill Top Home Overlooking the Pointe Golf Course, plus Mountain and City Light Views. Yes, 7 Bedrooms each with full baths and Jacuzzi tubs. Perfect Home for entertaining. Large Dream Kitchen featuring a long Island/Breakfast Bar, Formal Dining and Nook.Family room with Wet Bar'' overlooks large View Deck''. Two Master Suites; one with Balcony and Sitting Area. Much more. Gated Community at end of a cul-de-sac. Needs some work
but a great property. Short Sale - Lender has Approved - One Loan.
Last Agent to Sell the Property
Jerry Sowell
AZ Brokerage Holdings, LLC License #BR003875000 Listed on: 08/27/2012
Last Buyer's Agent
William Collamer
Scottsdale - Pacific Properties License #BR009046000
Home Details
Home Type
- Single Family
Est. Annual Taxes
- $8,132
Year Built
- Built in 2001
Lot Details
- 0.75 Acre Lot
- Cul-De-Sac
- Desert faces the front and back of the property
- Block Wall Fence
Parking
- 3 Car Garage
- 2 Open Parking Spaces
- Garage Door Opener
Property Views
- City Lights
- Mountain
Home Design
- Santa Barbara Architecture
- Fixer Upper
- Wood Frame Construction
- Tile Roof
- Stucco
Interior Spaces
- 6,183 Sq Ft Home
- 2-Story Property
- Wet Bar
- Vaulted Ceiling
- Ceiling Fan
- Family Room with Fireplace
- Security System Owned
- Laundry in unit
Kitchen
- Eat-In Kitchen
- Breakfast Bar
- Gas Cooktop
- Built-In Microwave
- Dishwasher
- Kitchen Island
- Granite Countertops
Flooring
- Carpet
- Tile
Bedrooms and Bathrooms
- 7 Bedrooms
- Sitting Area In Primary Bedroom
- Walk-In Closet
- Two Primary Bathrooms
- Primary Bathroom is a Full Bathroom
- 7.5 Bathrooms
- Dual Vanity Sinks in Primary Bathroom
- Hydromassage or Jetted Bathtub
- Bathtub With Separate Shower Stall
Outdoor Features
- Play Pool
- Balcony
- Covered Patio or Porch
- Built-In Barbecue
Schools
- Hidden Hills Elementary School
- Shea Middle School
- Shadow Mountain High School
Utilities
- Refrigerated Cooling System
- Heating Available
- High Speed Internet
- Cable TV Available
Listing and Financial Details
- Tax Lot 22
- Assessor Parcel Number 214-47-888
Community Details
Overview
- Property has a Home Owners Association
- Pointe Association, Phone Number (602) 277-7070
- Built by Custom
- Ridge At Lookout Mountain Subdivision
Recreation
- Golf Course Community
- Bike Trail
Security
- Gated Community
Ownership History
Purchase Details
Home Financials for this Owner
Home Financials are based on the most recent Mortgage that was taken out on this home.Purchase Details
Home Financials for this Owner
Home Financials are based on the most recent Mortgage that was taken out on this home.Purchase Details
Home Financials for this Owner
Home Financials are based on the most recent Mortgage that was taken out on this home.Purchase Details
Purchase Details
Purchase Details
Home Financials for this Owner
Home Financials are based on the most recent Mortgage that was taken out on this home.Purchase Details
Home Financials for this Owner
Home Financials are based on the most recent Mortgage that was taken out on this home.Purchase Details
Home Financials for this Owner
Home Financials are based on the most recent Mortgage that was taken out on this home.Purchase Details
Home Financials for this Owner
Home Financials are based on the most recent Mortgage that was taken out on this home.Purchase Details
Purchase Details
Similar Homes in the area
Home Values in the Area
Average Home Value in this Area
Purchase History
| Date | Type | Sale Price | Title Company |
|---|---|---|---|
| Warranty Deed | $1,658,164 | Roc Title | |
| Cash Sale Deed | $1,000,000 | First American Title Ins Co | |
| Cash Sale Deed | $475,000 | Dhi Title Agency | |
| Special Warranty Deed | -- | None Available | |
| Interfamily Deed Transfer | -- | None Available | |
| Interfamily Deed Transfer | -- | Transnation Title | |
| Interfamily Deed Transfer | -- | Capital Title Agency | |
| Interfamily Deed Transfer | -- | Capital Title Agency Inc | |
| Warranty Deed | -- | -- | |
| Warranty Deed | $189,000 | Capital Title Agency Inc | |
| Warranty Deed | $189,000 | Capital Title Agency Inc | |
| Warranty Deed | $189,000 | -- | |
| Warranty Deed | $189,000 | Capital Title Agency |
Mortgage History
| Date | Status | Loan Amount | Loan Type |
|---|---|---|---|
| Open | $2,441,556 | Construction | |
| Closed | $1,200,000 | New Conventional | |
| Previous Owner | $10,000 | Unknown | |
| Previous Owner | $675,000 | Stand Alone Refi Refinance Of Original Loan | |
| Previous Owner | $675,000 | Stand Alone Refi Refinance Of Original Loan | |
| Previous Owner | $953,000 | Negative Amortization | |
| Previous Owner | $900,000 | New Conventional | |
| Previous Owner | $800,000 | No Value Available | |
| Previous Owner | $80,000 | Unknown | |
| Previous Owner | $480,800 | New Conventional |
Property History
| Date | Event | Price | Change | Sq Ft Price |
|---|---|---|---|---|
| 06/25/2025 06/25/25 | Price Changed | $1,800,000 | -5.0% | $260 / Sq Ft |
| 05/06/2025 05/06/25 | Price Changed | $1,895,000 | -5.0% | $274 / Sq Ft |
| 04/22/2025 04/22/25 | Price Changed | $1,995,000 | +66.9% | $289 / Sq Ft |
| 04/22/2025 04/22/25 | Price Changed | $1,195,000 | -44.4% | $173 / Sq Ft |
| 04/07/2025 04/07/25 | Price Changed | $2,150,000 | -2.3% | $311 / Sq Ft |
| 03/13/2025 03/13/25 | Price Changed | $2,200,000 | -4.3% | $318 / Sq Ft |
| 02/27/2025 02/27/25 | For Sale | $2,300,000 | +38.7% | $333 / Sq Ft |
| 06/15/2023 06/15/23 | Sold | $1,658,164 | +2.0% | $240 / Sq Ft |
| 05/09/2023 05/09/23 | Price Changed | $1,625,000 | -3.0% | $235 / Sq Ft |
| 04/25/2023 04/25/23 | Price Changed | $1,675,000 | -2.9% | $242 / Sq Ft |
| 04/11/2023 04/11/23 | Price Changed | $1,725,000 | -1.4% | $250 / Sq Ft |
| 03/10/2023 03/10/23 | For Sale | $1,749,000 | +74.9% | $253 / Sq Ft |
| 11/17/2014 11/17/14 | Sold | $1,000,000 | -2.4% | $137 / Sq Ft |
| 11/07/2014 11/07/14 | For Sale | $1,025,000 | +2.5% | $140 / Sq Ft |
| 10/25/2014 10/25/14 | Off Market | $1,000,000 | -- | -- |
| 10/23/2014 10/23/14 | Pending | -- | -- | -- |
| 09/26/2014 09/26/14 | Price Changed | $1,025,000 | -13.9% | $140 / Sq Ft |
| 05/15/2014 05/15/14 | Price Changed | $1,190,000 | -7.0% | $163 / Sq Ft |
| 04/10/2014 04/10/14 | Price Changed | $1,280,000 | -0.8% | $175 / Sq Ft |
| 01/20/2014 01/20/14 | Price Changed | $1,290,000 | -0.4% | $176 / Sq Ft |
| 12/26/2013 12/26/13 | For Sale | $1,295,000 | +172.6% | $177 / Sq Ft |
| 05/03/2013 05/03/13 | Sold | $475,000 | -4.0% | $77 / Sq Ft |
| 04/25/2013 04/25/13 | For Sale | $495,000 | 0.0% | $80 / Sq Ft |
| 04/25/2013 04/25/13 | Price Changed | $495,000 | 0.0% | $80 / Sq Ft |
| 03/30/2013 03/30/13 | For Sale | $495,000 | 0.0% | $80 / Sq Ft |
| 03/25/2013 03/25/13 | Pending | -- | -- | -- |
| 03/21/2013 03/21/13 | For Sale | $495,000 | 0.0% | $80 / Sq Ft |
| 01/22/2013 01/22/13 | Price Changed | $495,000 | 0.0% | $80 / Sq Ft |
| 12/17/2012 12/17/12 | Pending | -- | -- | -- |
| 12/16/2012 12/16/12 | Price Changed | $495,000 | -5.7% | $80 / Sq Ft |
| 12/14/2012 12/14/12 | Price Changed | $525,000 | -11.8% | $85 / Sq Ft |
| 09/27/2012 09/27/12 | Price Changed | $595,000 | -20.1% | $96 / Sq Ft |
| 08/26/2012 08/26/12 | For Sale | $745,000 | -- | $120 / Sq Ft |
Tax History Compared to Growth
Tax History
| Year | Tax Paid | Tax Assessment Tax Assessment Total Assessment is a certain percentage of the fair market value that is determined by local assessors to be the total taxable value of land and additions on the property. | Land | Improvement |
|---|---|---|---|---|
| 2025 | $11,851 | $119,059 | -- | -- |
| 2024 | $11,603 | $93,468 | -- | -- |
| 2023 | $11,603 | $156,170 | $31,230 | $124,940 |
| 2022 | $10,887 | $127,170 | $25,430 | $101,740 |
| 2021 | $10,920 | $97,950 | $19,590 | $78,360 |
| 2020 | $10,621 | $93,760 | $18,750 | $75,010 |
| 2019 | $11,425 | $104,120 | $20,820 | $83,300 |
| 2018 | $11,030 | $95,410 | $19,080 | $76,330 |
| 2017 | $10,548 | $92,280 | $18,450 | $73,830 |
| 2016 | $10,362 | $92,630 | $18,520 | $74,110 |
| 2015 | $9,552 | $98,770 | $19,750 | $79,020 |
Agents Affiliated with this Home
-
Chris Usher

Seller's Agent in 2025
Chris Usher
eXp Realty
(480) 861-6624
17 in this area
127 Total Sales
-
Geoffrey Adams

Seller's Agent in 2023
Geoffrey Adams
Realty One Group
(480) 405-1705
23 in this area
410 Total Sales
-
Veronica Miller

Seller Co-Listing Agent in 2023
Veronica Miller
Realty One Group
(480) 236-7061
5 in this area
58 Total Sales
-
Zachary Storey

Buyer's Agent in 2023
Zachary Storey
West USA Realty
(602) 368-9950
3 in this area
31 Total Sales
-
Kelli Lumsden

Buyer Co-Listing Agent in 2023
Kelli Lumsden
Real Broker
(208) 565-6396
2 in this area
51 Total Sales
-
Frank Aazami

Seller's Agent in 2014
Frank Aazami
Russ Lyon Sotheby's International Realty
(480) 266-0240
74 in this area
232 Total Sales
Map
Source: Arizona Regional Multiple Listing Service (ARMLS)
MLS Number: 4809749
APN: 214-47-888
- 1701 E Calle Santa Cruz Unit 19
- 1702 E Calle Santa Cruz Unit 29
- 1334 E Voltaire Ave
- 1331 E Voltaire Ave
- 13208 N 14th Way Unit 12
- 13020 N 18th St
- 13013 N 18th St
- 1302 E Voltaire Ave
- 1837 E Presidio Rd
- 13036 N 19th St
- 13032 N 19th St
- 12846 N Nancy Jane Ln Unit 4
- 1929 E Camino de Los Ranchos
- 13004 N 19th Place
- 12841 N 19th St
- 13614 N 12th Way
- 1331 E Ludlow Dr
- 1953 E Presidio Rd
- 13036 N 20th St
- 1813 E Sheena Dr
