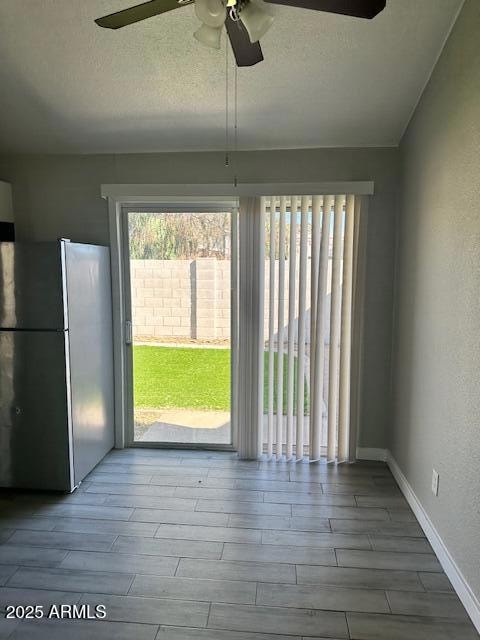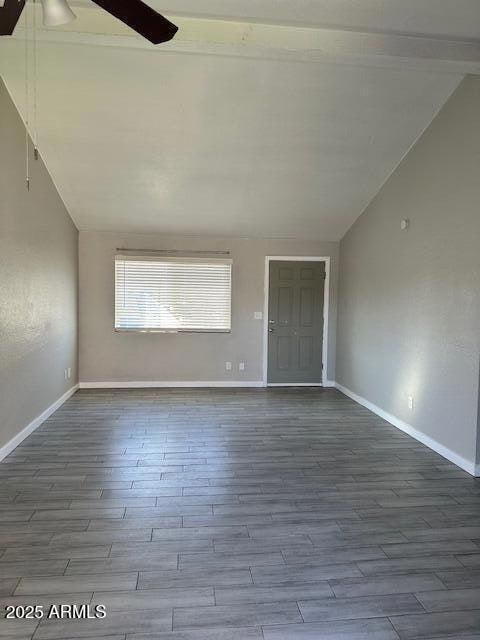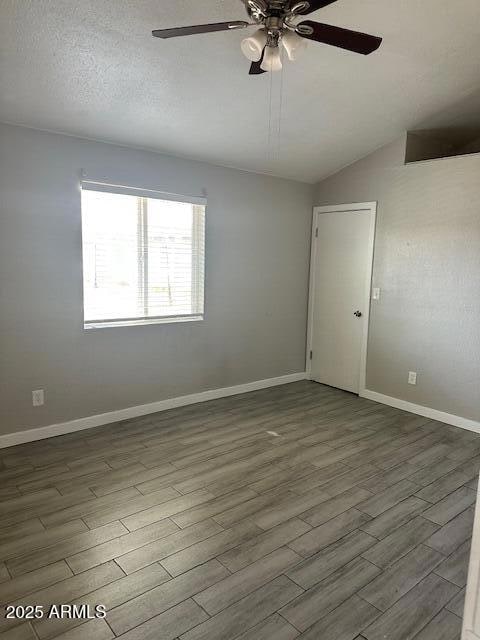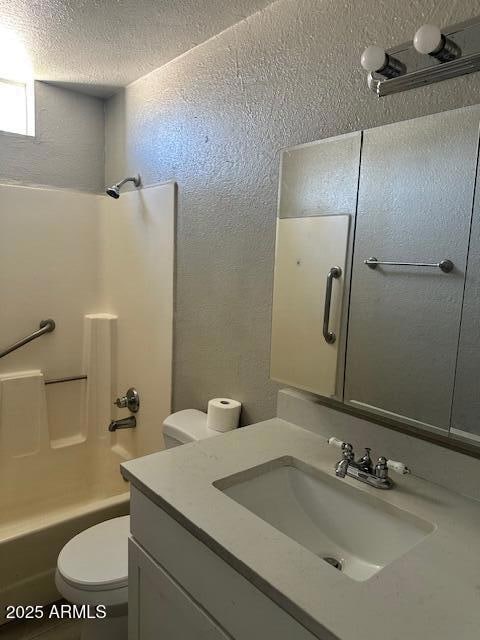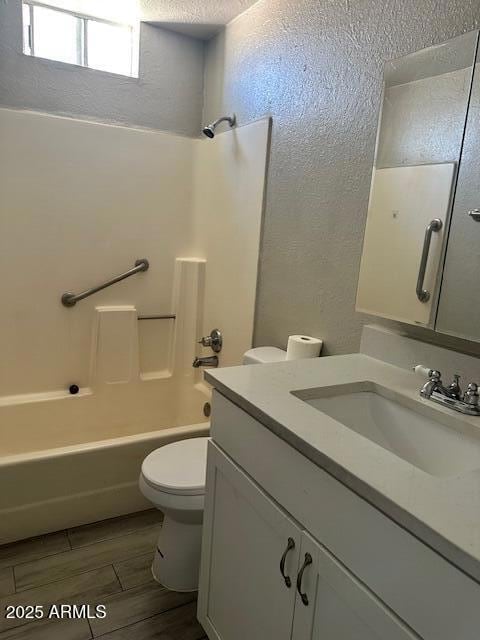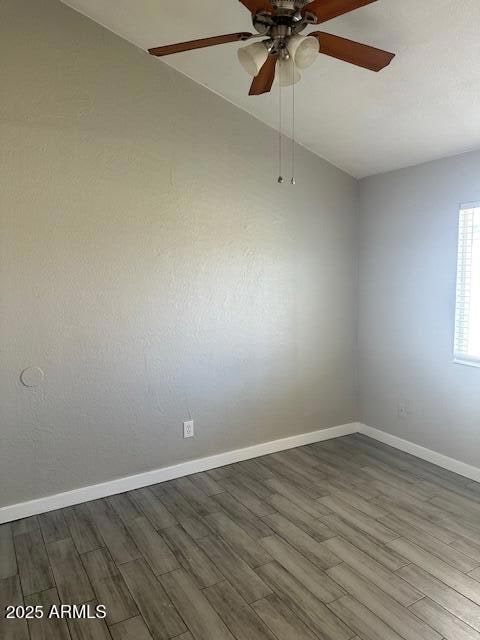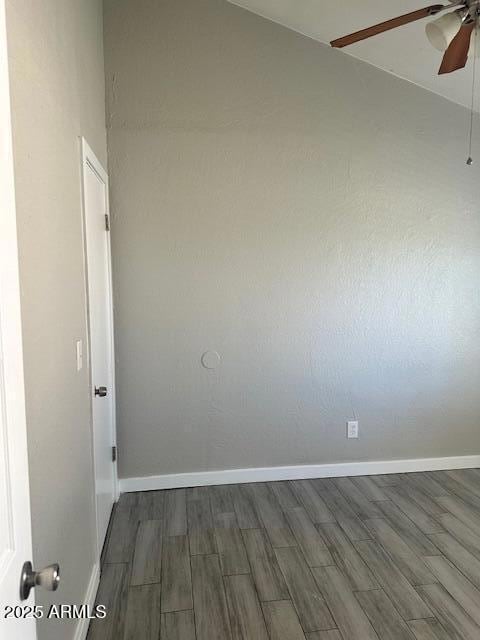13221 N 21st Place Unit 6 Phoenix, AZ 85022
Paradise Valley Village NeighborhoodHighlights
- 0.67 Acre Lot
- No HOA
- Tile Flooring
- Shadow Mountain High School Rated A-
- Eat-In Kitchen
- Central Air
About This Home
$1,295.00! TAKE A LOOK AT THIS FRESHLY UPDATED CONDO! FANTASTIC FLOOR PLAN W/ SOARING VAULTED CEILINGS, nice LARGE kitchen w/ WHITE CABINETS, PANTRY, NEW APPLIANCES, perfect for all your cooking needs. TILE FLOORING, SPACIOUS & READY FOR YOU TO ENJOY! Nice sized bedrooms w/ FANS & blinds. Large PRIVATE YARD GREAT for BBQING up your favorites or just sit & relax. FANTASTIC SHADED AWNING W/ picnic tables out front to add to your outdoor enjoyment! READY FOR IMMEDIATE OCCUPANCY. MOVE IN INCENTIVES ON THIS CHARMING HOME. COME TAKE A LOOK!
Listing Agent
Century 21-Towne & Country Brokerage Phone: 480-326-2074 License #SA549038000 Listed on: 11/19/2025

Townhouse Details
Home Type
- Townhome
Year Built
- Built in 1983
Lot Details
- Block Wall Fence
Parking
- 2 Open Parking Spaces
Home Design
- Wood Frame Construction
Interior Spaces
- 780 Sq Ft Home
- 1-Story Property
- Ceiling Fan
- Tile Flooring
- Eat-In Kitchen
Bedrooms and Bathrooms
- 2 Bedrooms
- 1 Bathroom
Schools
- Hidden Hills Elementary School
- Greenway Middle School
- North Canyon High School
Utilities
- Central Air
- Heating Available
Listing and Financial Details
- Property Available on 11/19/25
- $150 Move-In Fee
- 12-Month Minimum Lease Term
- $45 Application Fee
- Tax Lot 10
- Assessor Parcel Number 166-11-034-B
Community Details
Overview
- No Home Owners Association
- Sun And Sand Subdivision
Pet Policy
- Pets Allowed
Map
Source: Arizona Regional Multiple Listing Service (ARMLS)
MLS Number: 6949212
- 13402 N 21st Place Unit 5
- 1950 E Avenida Del Oro
- 13606 N 21st Place Unit 19
- 1953 E Presidio Rd
- 2237 E Captain Dreyfus Ave
- 13004 N 19th Place
- 13036 N 23rd Place
- 13032 N 19th St
- 12814 N 19th Place Unit 19
- 12811 N 19th Place
- 13826 N 20th St
- 12846 N Nancy Jane Ln Unit 4
- 13053 N 17th Place
- 12642 N 18th St
- 1702 E Calle Santa Cruz Unit 29
- 12440 N 20th St Unit 102
- 12440 N 20th St Unit 209
- 13209 N 17th Place
- 2310 E Marmora St
- 1711 E Sharon Dr
- 13211 N 21st Place Unit 3
- 13223 N 20th St
- 13223 N 20th St
- 13420 N 21st Place
- 2014 E Sweetwater Ave Unit 1
- 2002 E Sweetwater Ave Unit 202
- 2002 E Sweetwater Ave Unit 108
- 2216 E Eugie Terrace Unit 207
- 2116 E Jennifer Lynn Way
- 12810 N Cave Creek Rd
- 13004 N 19th Place
- 13013 N 18th St
- 12648 N 23rd St
- 12429 N Escobar Way
- 12231 N 19th St Unit 2
- 12231 N 19th St
- 1550 E Thunderbird Rd Unit 1
- 1550 E Thunderbird Rd Unit 2
- 14228 N 23rd St
- 1720 E Thunderbird Rd Unit 2028
