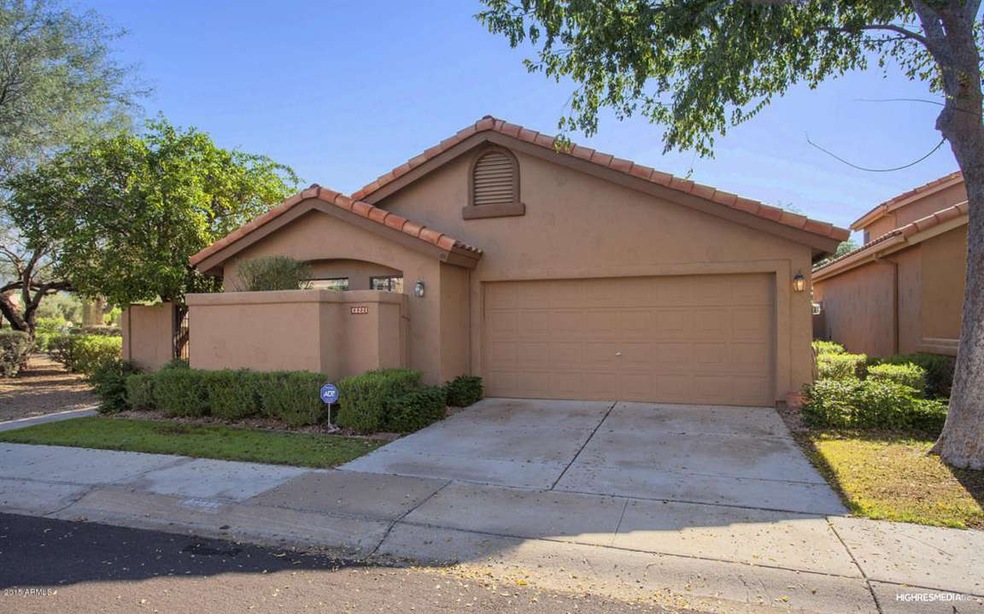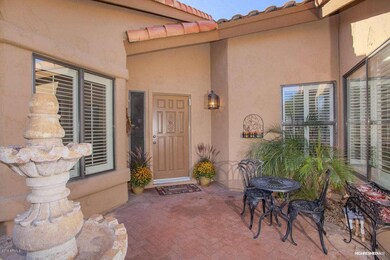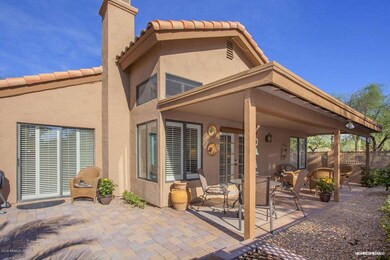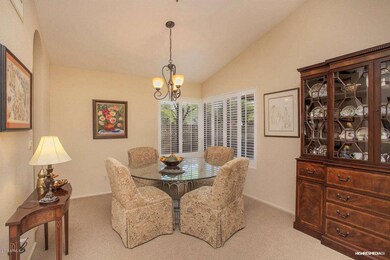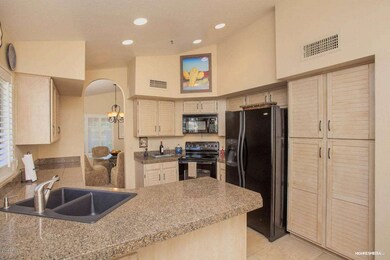
13221 N 95th Way Scottsdale, AZ 85260
Horizons NeighborhoodHighlights
- Vaulted Ceiling
- Hydromassage or Jetted Bathtub
- Community Pool
- Redfield Elementary School Rated A
- Granite Countertops
- 2-minute walk to Sweetwater Villages HOA Park
About This Home
As of December 2015Come home to comfort in this lovely, low maintenance courtyard home in Sweetwater Ranch! Enjoy the view from the kitchen windows out onto the beautifully landscaped open space with no neighbor beside. Vaulted ceilings, spacious entry, plantation shutters and two-tone paint provide such a feeling of airy openness. This floorplan has ''flex space'' with 3rd bedroom currently being used as an office. Full-length covered patio area can be enjoyed as an outdoor living/dining space. In the living area, master bedroom and guest bedroom, beautiful caramel colored berber carpet complements the travertine tile in the hallways. Very functional eat-in kitchen with granite tile countertops and hand-finished cabinets make it easy to serve in the breakfast nook, formal dining room or outdoor pati space. Bathrooms feature jetted tub and tiled shower in master bathroom and tiled shower/tub in hall bathroom. Energy efficient features include dual pane windows and ceiling fans. Tons of storage in garage with built-in cabinets and utility sink. Enjoy the community pool, spa and tennis courts! Come for the winter or stay year 'round - FANTASTIC turn-key lock-and-leave home. HOA maintains the front yard. Some furnishings are available on a separate bill of sale.
Last Agent to Sell the Property
Leslie Seligmann
Berkshire Hathaway HomeServices Arizona Properties License #SA510032000 Listed on: 10/22/2015

Home Details
Home Type
- Single Family
Est. Annual Taxes
- $1,916
Year Built
- Built in 1988
Lot Details
- 4,900 Sq Ft Lot
- Desert faces the back of the property
- Wrought Iron Fence
- Front and Back Yard Sprinklers
- Sprinklers on Timer
- Grass Covered Lot
HOA Fees
Parking
- 2 Car Direct Access Garage
- Garage Door Opener
Home Design
- Wood Frame Construction
- Tile Roof
- Stucco
Interior Spaces
- 1,791 Sq Ft Home
- 1-Story Property
- Vaulted Ceiling
- Double Pane Windows
- Living Room with Fireplace
Kitchen
- Eat-In Kitchen
- Built-In Microwave
- Granite Countertops
Bedrooms and Bathrooms
- 3 Bedrooms
- Primary Bathroom is a Full Bathroom
- 2 Bathrooms
- Dual Vanity Sinks in Primary Bathroom
- Hydromassage or Jetted Bathtub
- Bathtub With Separate Shower Stall
Home Security
- Security System Owned
- Fire Sprinkler System
Schools
- Redfield Elementary School
- Desert Canyon Middle School
- Desert Mountain High School
Utilities
- Refrigerated Cooling System
- Heating Available
- Water Softener
- High Speed Internet
- Cable TV Available
Additional Features
- No Interior Steps
- Covered patio or porch
Listing and Financial Details
- Tax Lot 48
- Assessor Parcel Number 217-41-049
Community Details
Overview
- Association fees include ground maintenance, front yard maint
- Amcor Association, Phone Number (480) 948-5860
- Sweetwater Ranch Association, Phone Number (480) 948-5860
- Association Phone (480) 948-5860
- Sweetwater Ranch Manor Lot 1 91 Tr A I Subdivision
Recreation
- Tennis Courts
- Community Pool
- Community Spa
- Bike Trail
Ownership History
Purchase Details
Purchase Details
Purchase Details
Home Financials for this Owner
Home Financials are based on the most recent Mortgage that was taken out on this home.Purchase Details
Purchase Details
Purchase Details
Home Financials for this Owner
Home Financials are based on the most recent Mortgage that was taken out on this home.Purchase Details
Home Financials for this Owner
Home Financials are based on the most recent Mortgage that was taken out on this home.Purchase Details
Purchase Details
Home Financials for this Owner
Home Financials are based on the most recent Mortgage that was taken out on this home.Purchase Details
Home Financials for this Owner
Home Financials are based on the most recent Mortgage that was taken out on this home.Purchase Details
Home Financials for this Owner
Home Financials are based on the most recent Mortgage that was taken out on this home.Purchase Details
Home Financials for this Owner
Home Financials are based on the most recent Mortgage that was taken out on this home.Purchase Details
Similar Homes in the area
Home Values in the Area
Average Home Value in this Area
Purchase History
| Date | Type | Sale Price | Title Company |
|---|---|---|---|
| Special Warranty Deed | -- | None Listed On Document | |
| Special Warranty Deed | -- | Professional Escrow Resources | |
| Cash Sale Deed | $345,000 | Great Amer Title Agency Inc | |
| Interfamily Deed Transfer | -- | None Available | |
| Cash Sale Deed | $468,000 | Capital Title Agency Inc | |
| Warranty Deed | $395,000 | First American Title Ins Co | |
| Interfamily Deed Transfer | -- | Fidelity National Title | |
| Interfamily Deed Transfer | -- | Fidelity National Title | |
| Interfamily Deed Transfer | -- | -- | |
| Interfamily Deed Transfer | $242,500 | Fidelity National Title | |
| Warranty Deed | $242,500 | Fidelity National Title | |
| Warranty Deed | -- | Fidelity National Title | |
| Warranty Deed | $177,000 | Transnation Title Ins Co | |
| Interfamily Deed Transfer | -- | -- |
Mortgage History
| Date | Status | Loan Amount | Loan Type |
|---|---|---|---|
| Previous Owner | $100,000 | Credit Line Revolving | |
| Previous Owner | $350,500 | New Conventional | |
| Previous Owner | $265,445 | New Conventional | |
| Previous Owner | $280,500 | New Conventional | |
| Previous Owner | $316,000 | New Conventional | |
| Previous Owner | $252,000 | Credit Line Revolving | |
| Previous Owner | $194,000 | Seller Take Back | |
| Previous Owner | $194,000 | New Conventional | |
| Previous Owner | $140,775 | Seller Take Back | |
| Previous Owner | $141,600 | New Conventional |
Property History
| Date | Event | Price | Change | Sq Ft Price |
|---|---|---|---|---|
| 05/21/2016 05/21/16 | Rented | $1,900 | 0.0% | -- |
| 05/17/2016 05/17/16 | Under Contract | -- | -- | -- |
| 05/01/2016 05/01/16 | For Rent | $1,900 | +5.6% | -- |
| 01/25/2016 01/25/16 | Rented | $1,800 | -9.8% | -- |
| 01/18/2016 01/18/16 | Price Changed | $1,995 | -9.3% | $1 / Sq Ft |
| 12/07/2015 12/07/15 | For Rent | $2,200 | 0.0% | -- |
| 12/04/2015 12/04/15 | Sold | $345,000 | -4.0% | $193 / Sq Ft |
| 10/29/2015 10/29/15 | Pending | -- | -- | -- |
| 10/22/2015 10/22/15 | For Sale | $359,500 | -- | $201 / Sq Ft |
Tax History Compared to Growth
Tax History
| Year | Tax Paid | Tax Assessment Tax Assessment Total Assessment is a certain percentage of the fair market value that is determined by local assessors to be the total taxable value of land and additions on the property. | Land | Improvement |
|---|---|---|---|---|
| 2025 | $2,136 | $39,497 | -- | -- |
| 2024 | $2,645 | $37,617 | -- | -- |
| 2023 | $2,645 | $48,380 | $9,670 | $38,710 |
| 2022 | $2,509 | $38,300 | $7,660 | $30,640 |
| 2021 | $2,667 | $34,960 | $6,990 | $27,970 |
| 2020 | $2,643 | $32,750 | $6,550 | $26,200 |
| 2019 | $2,551 | $30,380 | $6,070 | $24,310 |
| 2018 | $2,470 | $28,070 | $5,610 | $22,460 |
| 2017 | $2,383 | $28,130 | $5,620 | $22,510 |
| 2016 | $2,337 | $26,720 | $5,340 | $21,380 |
| 2015 | $1,916 | $26,300 | $5,260 | $21,040 |
Agents Affiliated with this Home
-
A
Seller's Agent in 2016
Anna Montuori
West USA Realty
(480) 787-7866
-
Jane Blacker

Seller's Agent in 2016
Jane Blacker
Russ Lyon Sotheby's International Realty
(480) 283-3009
3 in this area
34 Total Sales
-
G
Buyer's Agent in 2016
Gary Cruse
West USA Realty
-

Seller's Agent in 2015
Leslie Seligmann
Berkshire Hathaway HomeServices Arizona Properties
(480) 229-5529
-
Karen Santaella

Seller Co-Listing Agent in 2015
Karen Santaella
HomeSmart
(602) 363-4933
6 in this area
66 Total Sales
Map
Source: Arizona Regional Multiple Listing Service (ARMLS)
MLS Number: 5352343
APN: 217-41-049
- 13244 N 96th Place
- 9678 E Voltaire Dr
- 13270 N 93rd Way
- 9382 E Aster Dr
- 9837 E Pershing Ave
- 12686 N 95th Way
- 13566 N 93rd Place
- 9285 E Sutton Dr
- 9869 E Davenport Dr Unit 70
- 9550 E Thunderbird Rd Unit 214
- 9550 E Thunderbird Rd Unit 259
- 9550 E Thunderbird Rd Unit 149
- 9550 E Thunderbird Rd Unit 155
- 13361 N 99th Place
- 9280 E Davenport Dr
- 9457 E Bloomfield Rd
- 14000 N 94th St Unit 1129
- 14000 N 94th St Unit 3198
- 14000 N 94th St Unit 1077
- 14000 N 94th St Unit 1031
