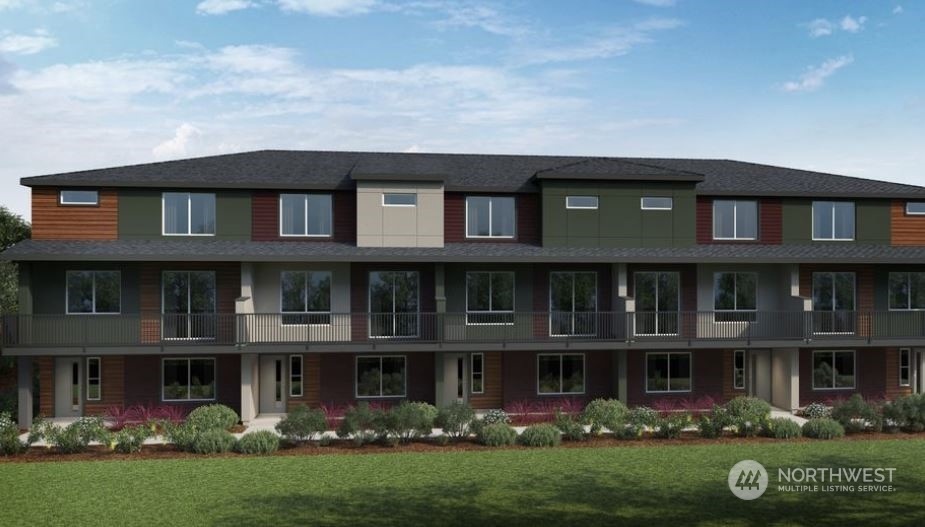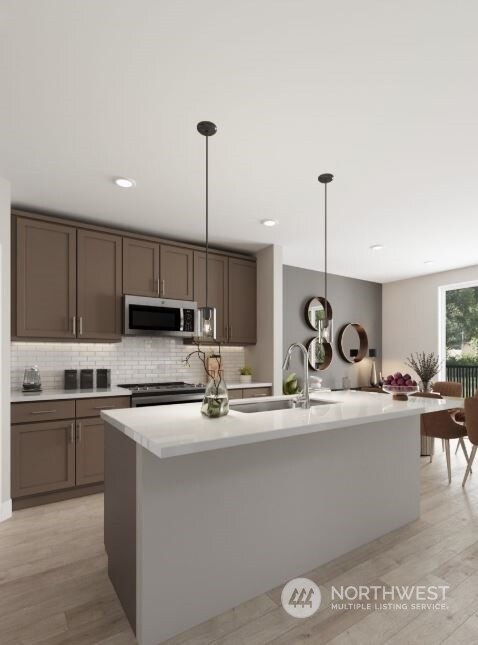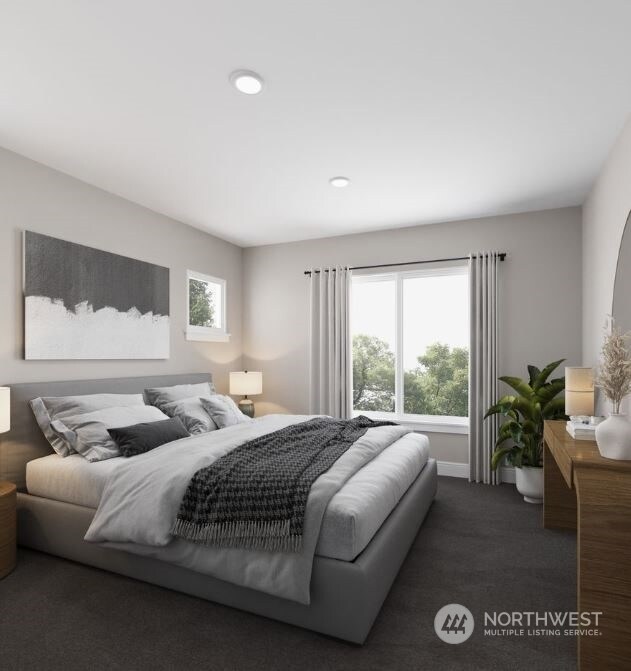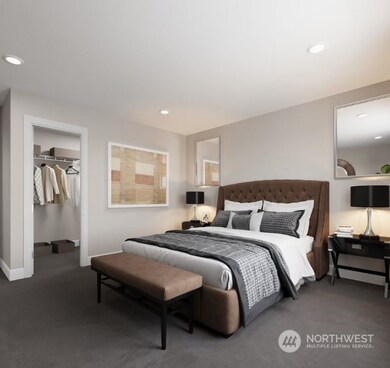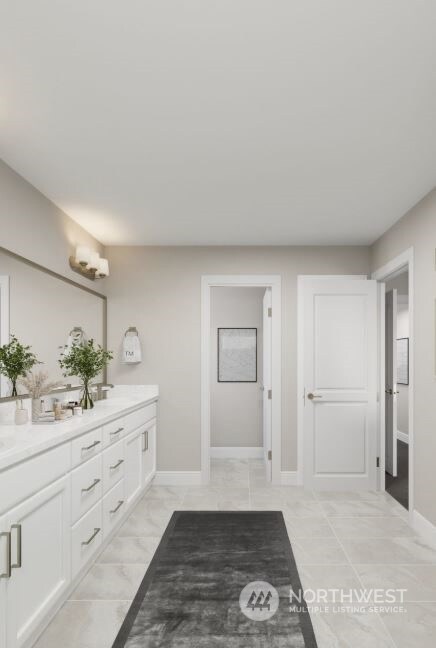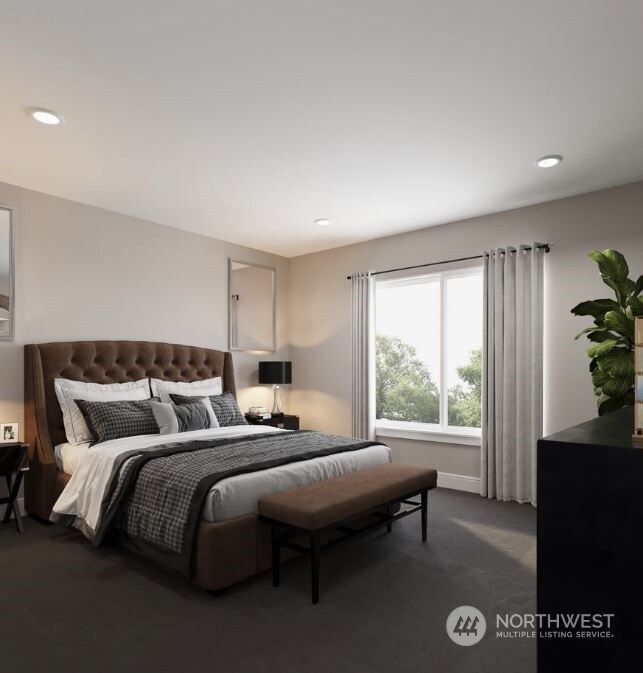
$1,119,999
- 4 Beds
- 3 Baths
- 2,002 Sq Ft
- 13221 NE 127th Ct
- Unit B
- Kirkland, WA
MLS#2334989 REPRESENTATIVE PHOTOS ADDED. New Construction ~ April Completion! A22 at Senderos. Step through the charming lower-level porch into a welcoming foyer, where a private bedroom & full bath are located. Upstairs unfolds with an open-concept kitchen, dining area, and great room. Sliding glass doors lead to a covered deck and the top floor is designed for convenience, with a dedicated tech
Dylan Bowman Cascadian King Company, L.L.C.
