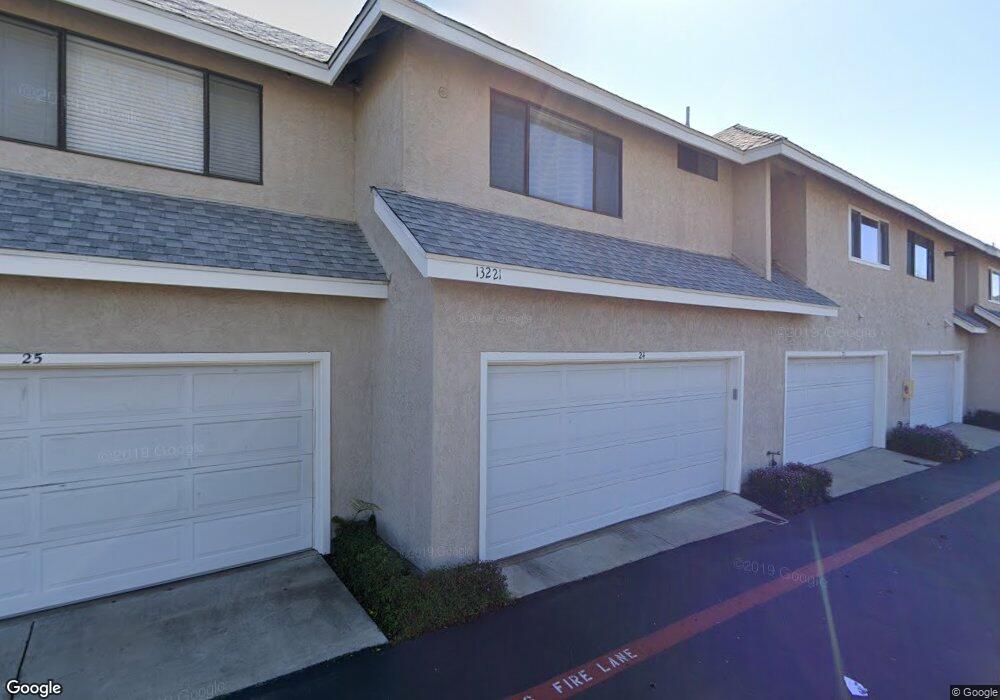Estimated Value: $627,956 - $695,000
3
Beds
3
Baths
1,179
Sq Ft
$558/Sq Ft
Est. Value
About This Home
This home is located at 13221 Westmark Way Unit 30, Poway, CA 92064 and is currently estimated at $657,489, approximately $557 per square foot. 13221 Westmark Way Unit 30 is a home located in San Diego County with nearby schools including Garden Road Elementary, Twin Peaks Middle, and Poway High.
Ownership History
Date
Name
Owned For
Owner Type
Purchase Details
Closed on
Nov 29, 2017
Sold by
Hodgkiss Dawn Malaga
Bought by
Segich Gary P and Segich Janine K
Current Estimated Value
Home Financials for this Owner
Home Financials are based on the most recent Mortgage that was taken out on this home.
Original Mortgage
$322,500
Outstanding Balance
$271,236
Interest Rate
3.9%
Mortgage Type
New Conventional
Estimated Equity
$386,254
Purchase Details
Closed on
Jul 10, 2014
Sold by
Skipper Judy P
Bought by
Orvik Barbara W
Purchase Details
Closed on
Mar 27, 2003
Sold by
Skipper Keith A
Bought by
Skipper Judy P
Purchase Details
Closed on
Dec 10, 1997
Sold by
Sutherlin and Margaret
Bought by
Skipper Keith and Skipper Judy
Purchase Details
Closed on
Sep 13, 1989
Purchase Details
Closed on
Mar 14, 1984
Create a Home Valuation Report for This Property
The Home Valuation Report is an in-depth analysis detailing your home's value as well as a comparison with similar homes in the area
Home Values in the Area
Average Home Value in this Area
Purchase History
| Date | Buyer | Sale Price | Title Company |
|---|---|---|---|
| Segich Gary P | $430,000 | First American Title Ins Co | |
| Orvik Barbara W | $332,500 | Lawyers Title Company | |
| Skipper Judy P | -- | -- | |
| Skipper Keith | -- | -- | |
| -- | $135,000 | -- | |
| -- | $80,900 | -- |
Source: Public Records
Mortgage History
| Date | Status | Borrower | Loan Amount |
|---|---|---|---|
| Open | Segich Gary P | $322,500 |
Source: Public Records
Tax History Compared to Growth
Tax History
| Year | Tax Paid | Tax Assessment Tax Assessment Total Assessment is a certain percentage of the fair market value that is determined by local assessors to be the total taxable value of land and additions on the property. | Land | Improvement |
|---|---|---|---|---|
| 2025 | $5,472 | $489,261 | $230,928 | $258,333 |
| 2024 | $5,472 | $479,668 | $226,400 | $253,268 |
| 2023 | $5,358 | $470,263 | $221,961 | $248,302 |
| 2022 | $5,270 | $461,043 | $217,609 | $243,434 |
| 2021 | $5,202 | $452,004 | $213,343 | $238,661 |
| 2020 | $5,133 | $447,370 | $211,156 | $236,214 |
| 2019 | $5,001 | $438,599 | $207,016 | $231,583 |
| 2018 | $4,862 | $430,000 | $202,957 | $227,043 |
| 2017 | $3,884 | $344,320 | $162,517 | $181,803 |
| 2016 | $3,806 | $337,570 | $159,331 | $178,239 |
| 2015 | $3,750 | $332,500 | $156,938 | $175,562 |
| 2014 | $1,800 | $162,805 | $76,843 | $85,962 |
Source: Public Records
Map
Nearby Homes
- 13230 Johannesberg Way Unit 10
- 13255 Evanston Dr
- 13648 Putney Rd
- 13409 Sutter Mill Rd
- 13654 Somerset Rd
- 13918 Putney Rd
- 13403 Little Dawn Ln
- 14287 Lolin Ln
- 13329 Casa Vista St Unit 98
- 13544 Comuna Dr
- 13286 Creek Park Ln
- 13644 Mulberry Tree Ct
- 14036 Tierra Bonita Rd
- 14082 Pomegranate Ave Unit 146
- 14514 Kennebunk St
- 13325 Alpine Dr Unit 11
- 14513 Mirando St
- 13114 Dana Vista St Unit 345
- 13056 Poway Rd
- 1/2 Poway Rd
- 13221 Westmark Way
- 13221 Westmark Way Unit 29
- 13221 Westmark Way Unit 28
- 13221 Westmark Way Unit 27
- 13221 Westmark Way Unit 26
- 13221 Westmark Way Unit 25
- 13221 Westmark Way Unit 24
- 13221 Westmark Way Unit 23
- 13221 Westmark Way Unit 22
- 13221 Westmark Way Unit 21
- 13221 Westmark Way Unit 20
- 13815 Johannesberg Dr
- 13815 Johannesberg Dr Unit 3
- 13815 Johannesberg Dr Unit 2
- 13815 Johannesberg Dr Unit 1
- 13815 Johannesberg Dr Unit 8
- 13815 Johannesberg Dr Unit 7
- 13815 Johannesberg Dr Unit 6
- 13815 Johannesberg Dr Unit 5
- 13815 Johannesberg Dr Unit 4
