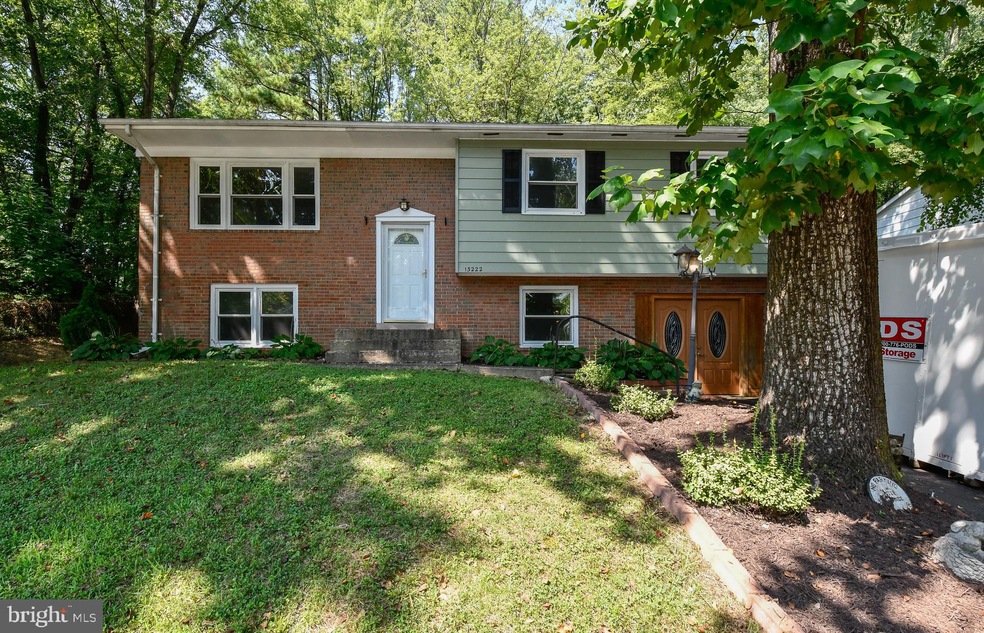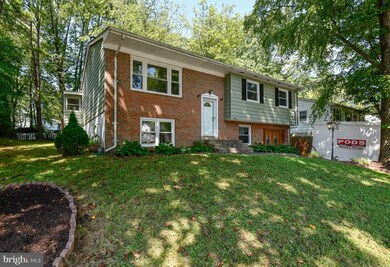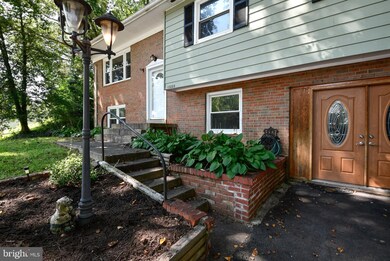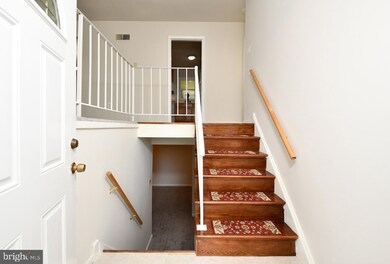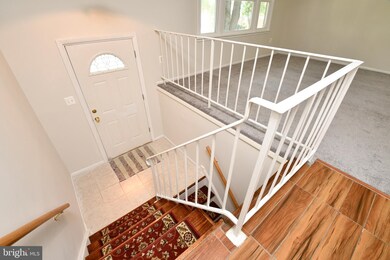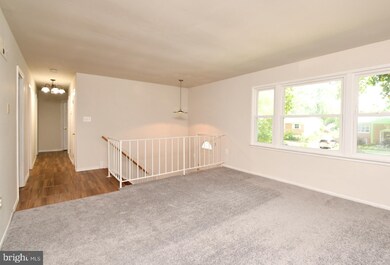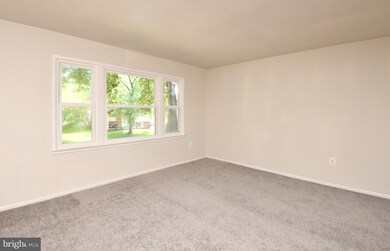
13222 Delaney Rd Woodbridge, VA 22193
Kirkdale NeighborhoodEstimated Value: $507,000 - $528,000
Highlights
- Traditional Floor Plan
- Wood Flooring
- Breakfast Area or Nook
- Springwoods Elementary School Rated A-
- No HOA
- Corner Fireplace
About This Home
As of November 2021You'll fall in love with this single family, 4 Bedroom, 3 Bath home. It’s a perfect starter home. Freshly painted new carpet, updated bathrooms, and large bedrooms rooms. It is close to Dale Boulevard and easily accessible to I95. Within commuting distance to Washington DC, MCB Quantico, Fort Belvoir and Joint Base Andrews. Easy access to bus stops and commuter lots in the area for easy public transportation. This home is close to the Chinn Center and many eating and shopping venues including Potomac Mills all. This home is move in ready. A must see! Please follow CDC guidelines when touring this home.
Last Agent to Sell the Property
Long & Foster Real Estate, Inc. Listed on: 08/25/2021

Home Details
Home Type
- Single Family
Est. Annual Taxes
- $4,043
Year Built
- Built in 1974 | Remodeled in 2005
Lot Details
- 9,148 Sq Ft Lot
- Level Lot
- Front Yard
- Property is in very good condition
- Property is zoned RPC
Parking
- 1 Car Attached Garage
- Public Parking
- Garage Door Opener
- On-Street Parking
- Off-Street Parking
Home Design
- Split Foyer
- Brick Exterior Construction
- Shingle Roof
Interior Spaces
- Property has 2 Levels
- Traditional Floor Plan
- Built-In Features
- Corner Fireplace
- Window Treatments
- Bay Window
- Sliding Doors
- Six Panel Doors
- Dining Area
Kitchen
- Breakfast Area or Nook
- Electric Oven or Range
- Dishwasher
- Disposal
Flooring
- Wood
- Carpet
Bedrooms and Bathrooms
- En-Suite Bathroom
Laundry
- Dryer
- Washer
Finished Basement
- Heated Basement
- Basement Fills Entire Space Under The House
Outdoor Features
- Shed
Schools
- Minnieville Elementary School
- George M. Hampton Middle School
- Gar-Field High School
Utilities
- Heat Pump System
- Vented Exhaust Fan
- Electric Water Heater
Community Details
- No Home Owners Association
- Dale City Subdivision, Surry Floorplan
Listing and Financial Details
- Tax Lot 43
- Assessor Parcel Number 8192-07-2354
Ownership History
Purchase Details
Purchase Details
Home Financials for this Owner
Home Financials are based on the most recent Mortgage that was taken out on this home.Purchase Details
Home Financials for this Owner
Home Financials are based on the most recent Mortgage that was taken out on this home.Similar Homes in Woodbridge, VA
Home Values in the Area
Average Home Value in this Area
Purchase History
| Date | Buyer | Sale Price | Title Company |
|---|---|---|---|
| Perez Claudia L | -- | None Listed On Document | |
| Perez Claudia L | $395,000 | Commonwealth Land Ttl Ins Co | |
| Clark Jamison E | $424,000 | -- |
Mortgage History
| Date | Status | Borrower | Loan Amount |
|---|---|---|---|
| Previous Owner | Perez Claudia L | $316,000 | |
| Previous Owner | Clark Jamison E | $348,000 | |
| Previous Owner | Clark Jamison E | $318,000 |
Property History
| Date | Event | Price | Change | Sq Ft Price |
|---|---|---|---|---|
| 11/22/2021 11/22/21 | Sold | $395,000 | -3.9% | $208 / Sq Ft |
| 10/23/2021 10/23/21 | Pending | -- | -- | -- |
| 10/16/2021 10/16/21 | Price Changed | $410,999 | -2.1% | $216 / Sq Ft |
| 09/29/2021 09/29/21 | Price Changed | $419,999 | -2.3% | $221 / Sq Ft |
| 09/07/2021 09/07/21 | Price Changed | $430,000 | -2.3% | $226 / Sq Ft |
| 08/25/2021 08/25/21 | For Sale | $440,000 | -- | $231 / Sq Ft |
Tax History Compared to Growth
Tax History
| Year | Tax Paid | Tax Assessment Tax Assessment Total Assessment is a certain percentage of the fair market value that is determined by local assessors to be the total taxable value of land and additions on the property. | Land | Improvement |
|---|---|---|---|---|
| 2024 | $4,231 | $425,400 | $134,900 | $290,500 |
| 2023 | $4,156 | $399,400 | $132,100 | $267,300 |
| 2022 | $4,407 | $387,600 | $122,300 | $265,300 |
| 2021 | $4,451 | $362,600 | $110,100 | $252,500 |
| 2020 | $5,296 | $341,700 | $103,800 | $237,900 |
| 2019 | $4,958 | $319,900 | $99,800 | $220,100 |
| 2018 | $3,643 | $301,700 | $96,900 | $204,800 |
| 2017 | $3,577 | $287,400 | $91,400 | $196,000 |
| 2016 | $3,284 | $265,700 | $88,800 | $176,900 |
| 2015 | $3,096 | $266,900 | $85,800 | $181,100 |
| 2014 | $3,096 | $244,700 | $83,400 | $161,300 |
Agents Affiliated with this Home
-
Tracye Thompson

Seller's Agent in 2021
Tracye Thompson
Long & Foster
(703) 209-3799
3 in this area
99 Total Sales
-
David Gillis

Seller Co-Listing Agent in 2021
David Gillis
Long & Foster
(571) 451-7306
1 in this area
6 Total Sales
-
Kathi Ramirez

Buyer's Agent in 2021
Kathi Ramirez
Samson Properties
(703) 429-4714
1 in this area
53 Total Sales
Map
Source: Bright MLS
MLS Number: VAPW2006860
APN: 8192-07-2354
- 13229 Delaney Rd
- 13217 Kephart Ln
- 4788 Kelly Rd
- 13041 Lashmere Ct
- 13212 Quate Ln
- 13073 Taverner Loop
- 13017 Kerrydale Rd
- 13498 Keytone Rd
- 4625 Kenwood Dr
- 4550 Kendall Dr
- 5045 Anchorstone Dr Unit 5045
- 4784 Wermuth Way
- 13044 Scotch Heather Place
- 4606 Hamilton Dr
- 13009 Kimbrough Ln
- 4607 Hamilton Dr
- 4807 Kempair Ct
- 12973 Mandolin Ln
- 13011 Kidwell Dr
- 4906 Dashiell Place
- 13222 Delaney Rd
- 13224 Delaney Rd
- 13220 Delaney Rd
- 13281 Kitten Ct
- 13226 Delaney Rd
- 13218 Delaney Rd
- 13283 Kitten Ct
- 13225 Delaney Rd
- 13227 Delaney Rd
- 13223 Delaney Rd
- 13216 Delaney Rd
- 13228 Delaney Rd
- 13221 Delaney Rd
- 13285 Kitten Ct
- 13280 Kitten Ct
- 4905 Kaye Rd
- 13230 Delaney Rd
- 4884 Kilby Ct
- 13320 Kurtz Rd
- 13287 Kitten Ct
