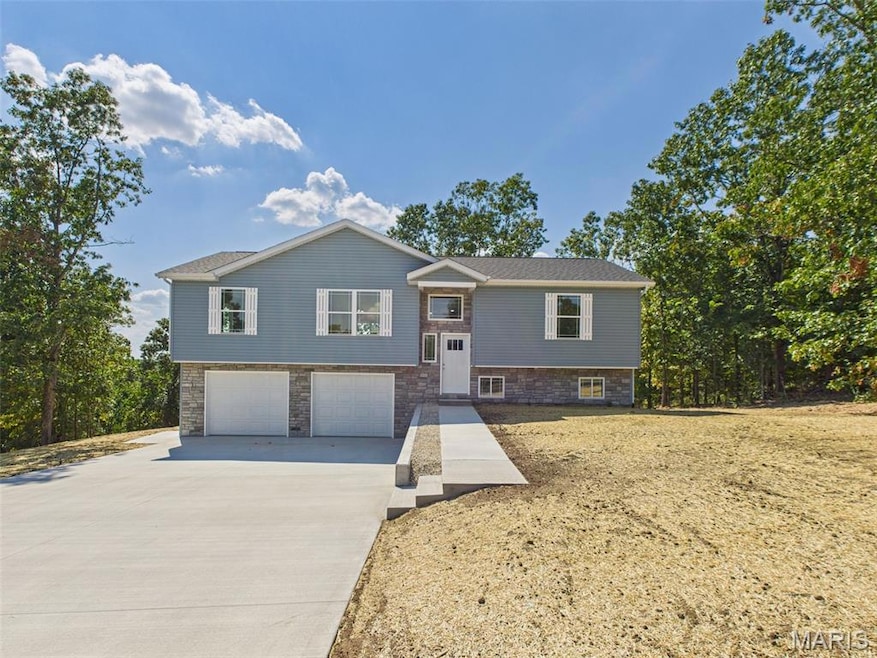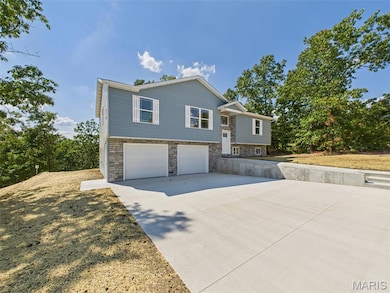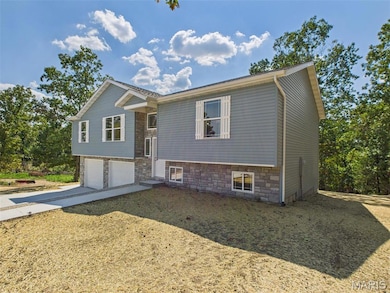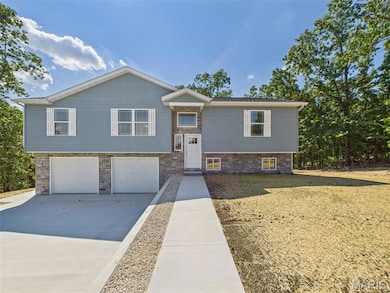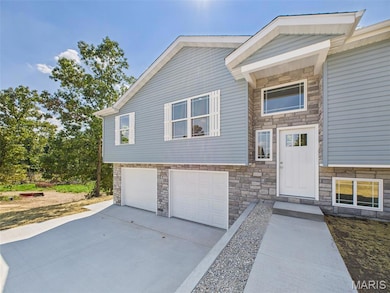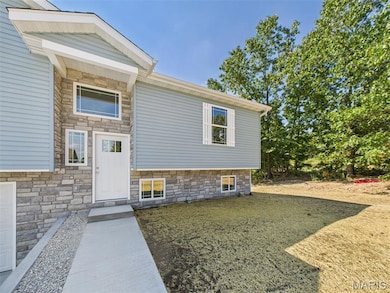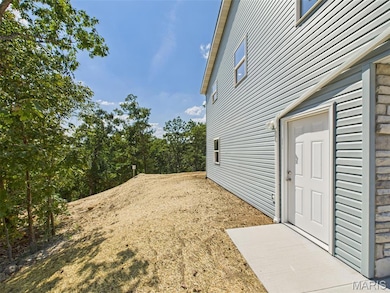Estimated payment $1,946/month
Highlights
- New Construction
- Partially Wooded Lot
- Walk-In Pantry
- Deck
- No HOA
- 2 Car Attached Garage
About This Home
The Perfect Blend of Privacy, Quality, and Convenience! Surrounded by the beautiful Ozark landscape, this brand new construction home offers the peaceful setting buyers love while still placing you within minutes of everything you need. Despite the Dixon address, the location is incredibly convenient just 7.5 miles from the Main Gate of Fort Leonard Wood, 2.6 miles from Exit 163/I-44/Road Ranger, and an easy 29-mile drive to Rolla. Schools, dining, shopping, and essential services are all within close reach, giving you a quiet retreat without the long commute. This move-in ready property features 4 bedrooms, 3 bathrooms, and 2,024 finished square feet of thoughtful, modern design. The home sits on a generous .66 m/l acre county lot, meaning no city taxes, and the setting is enhanced by mature native Missouri trees including oaks, pines, and even fruit trees. The natural surroundings perfectly complement the clean, contemporary feel of the home. Inside, quality shines through every room. The luxury vinyl plank flooring throughout the main living areas offers both durability and style, while the solid wood custom cabinetry with crown molding adds warmth and craftsmanship. The kitchen is finished with granite countertops and a matching backsplash, along with a full suite of Energy Star stainless appliances, including a refrigerator, microwave, glass cooktop, dishwasher, water heater, and a Carrier heat pump. Even the 676 sq. ft. two-stall garage provides extra storage space and convenience. A 1-year limited builder warranty adds peace of mind for the new owners. The main floor has a bright, open feel from the moment you step inside. A spacious living room with a large double window allows natural light to fill the space. The nearby dining area offers direct access to the deck, making indoor-outdoor living a breeze. The kitchen is a true showpiece, complete with an oversized island perfect for meal prep or gathering, plus a walk-in pantry for additional storage. The primary suite is located on the main level and features a walk-in closet along with a spa-like bathroom that includes a double vanity and beautifully tiled walk-in shower. A divided floor plan ensures privacy, with two additional bedrooms and a full bathroom located on the opposite side of the home. The finished lower level expands your living possibilities even further. A large family room with patio access creates an ideal space for relaxing or entertaining. Just off the main area is a versatile office nook or flex space, perfect for work, hobbies, or study. The under-stair storage area is fully finished for easy organization, and the spacious laundry room offers even more convenience. The fourth bedroom, complete with its own closet, provides excellent options for guests or extended living arrangements. Interior access to the oversized garage offers additional convenience, particularly during inclement weather. This home brings together new construction, modern finishes, abundant space, and a location that feels perfectly balanced between peaceful and practical. With its thoughtful layout and move-in ready appeal, this property stands out as an exceptional opportunity for buyers looking for comfort, style, and convenience all in one place. This home brings together all the things buyers want most: brand new construction, quality finishes, smart use of space, and an unbeatable location. Are you looking for a move in ready home with room to grow? Then this one is a must see! Call today to schedule your private showing before it's too late!
Home Details
Home Type
- Single Family
Lot Details
- 0.66 Acre Lot
- Partially Wooded Lot
- Back Yard
Parking
- 2 Car Attached Garage
- Garage Door Opener
- Driveway
Home Design
- New Construction
- Split Foyer
- Brick or Stone Veneer
- Vinyl Siding
Interior Spaces
- 2,024 Sq Ft Home
- 2-Story Property
- Luxury Vinyl Tile Flooring
- Laundry Room
Kitchen
- Walk-In Pantry
- Electric Range
- Microwave
- Dishwasher
- ENERGY STAR Qualified Appliances
- Disposal
Bedrooms and Bathrooms
- 4 Bedrooms
Outdoor Features
- Deck
Schools
- Dixon Elem. Elementary School
- Dixon Middle School
- Dixon High School
Utilities
- Central Heating and Cooling System
- Heat Pump System
- 220 Volts
Community Details
- No Home Owners Association
Listing and Financial Details
- Home warranty included in the sale of the property
- Assessor Parcel Number 10-1.0-12-000-002-079.011
Map
Home Values in the Area
Average Home Value in this Area
Property History
| Date | Event | Price | List to Sale | Price per Sq Ft |
|---|---|---|---|---|
| 11/19/2025 11/19/25 | For Sale | $309,900 | -- | $153 / Sq Ft |
Source: MARIS MLS
MLS Number: MIS25077216
- 20605 Highway 28
- 20585 Highway 28
- 13705 Hawksbill Dr
- 0 Hank Ln
- 21195 Highway 28
- 21409 Highway 28
- 14390 Harvey Dr
- 14275 Happy Dr
- 14505 Harvey Dr
- 21925 Teak Ln
- 14355 Howard Ln
- 21694 Highway 28 W
- 107 Birchtree Cir
- 116 Valley Way
- 13458 Toffee
- 121 Valley Way
- 110 Valley Way
- 12705 Highway Pp
- 12726 Highway Pp
- 11525 Highway Pp
