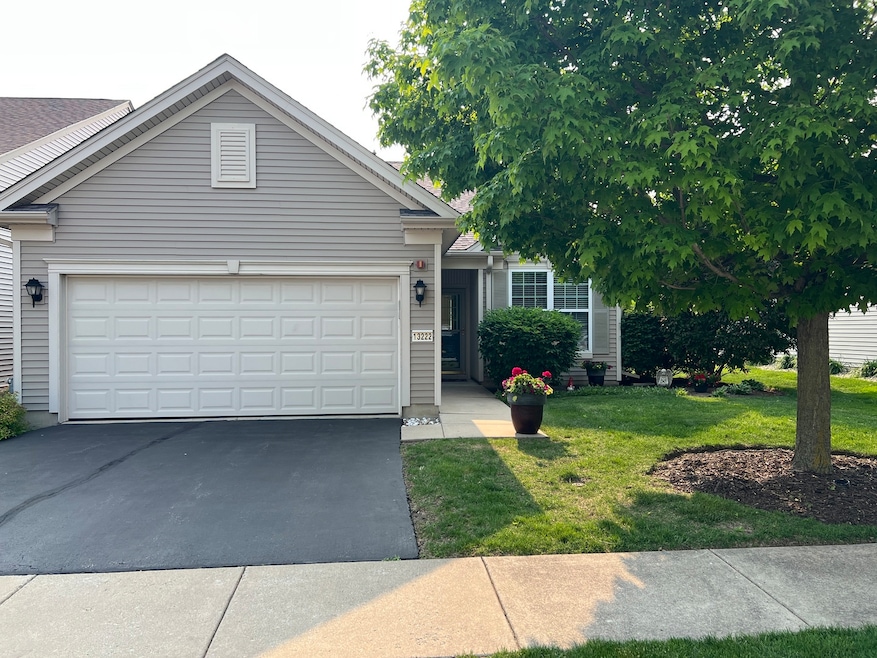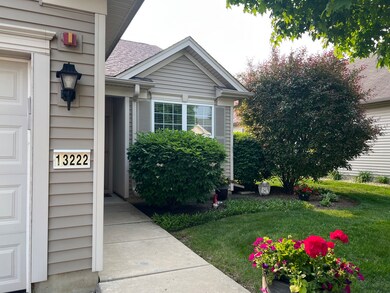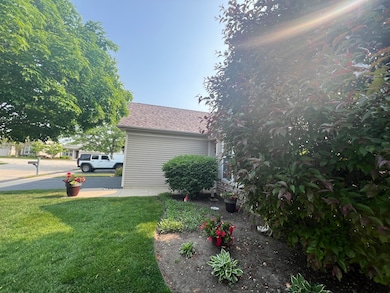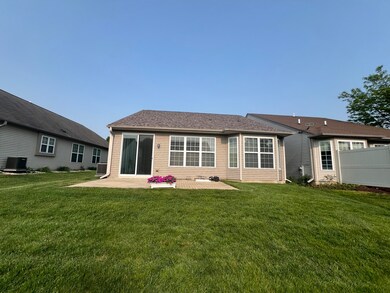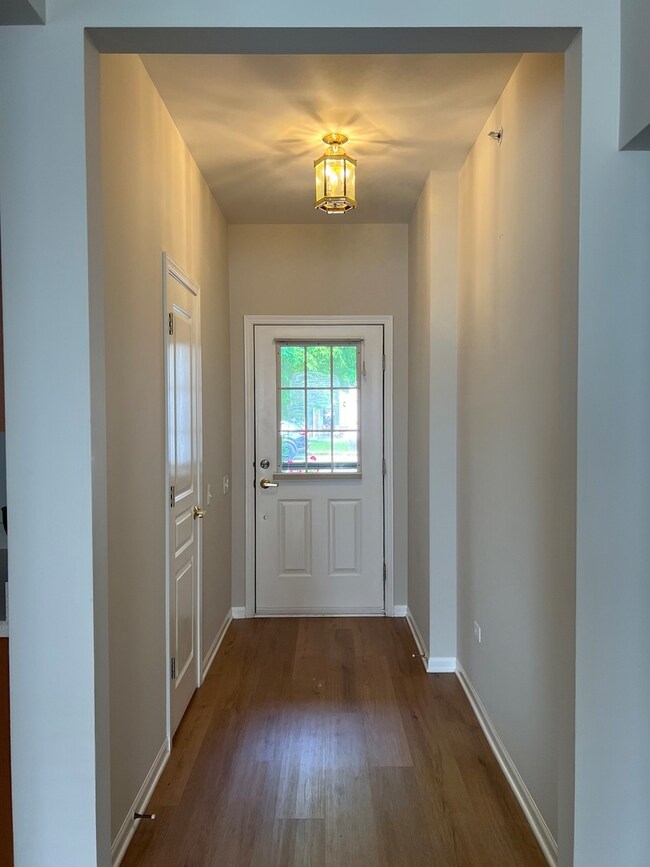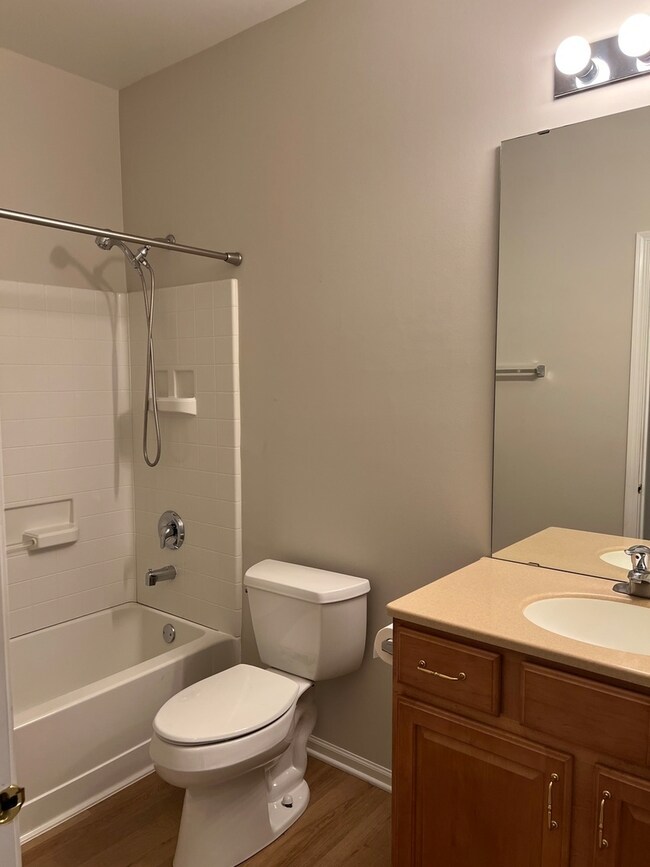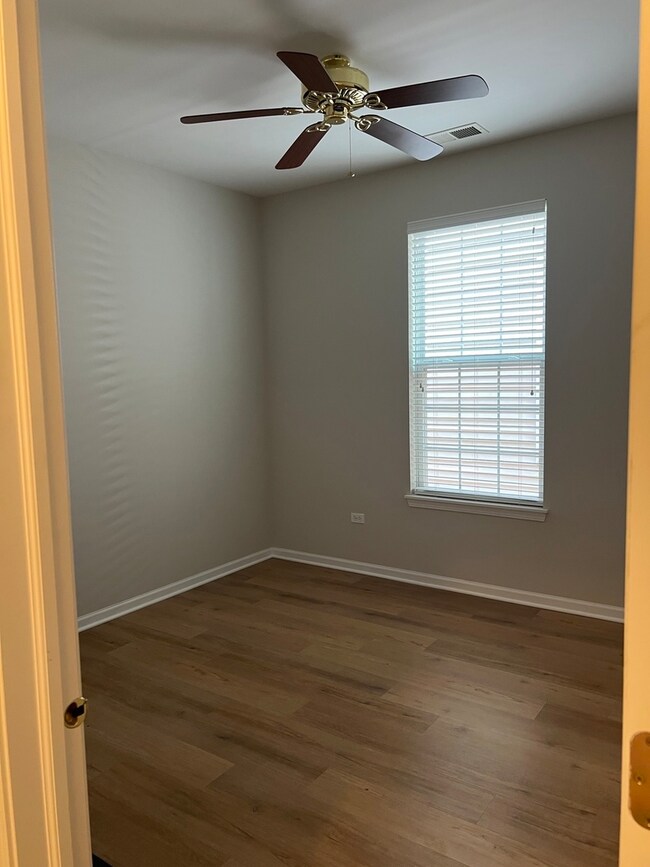13222 Poplar Way Huntley, IL 60142
South Huntley-Kane County NeighborhoodHighlights
- Breakfast Bar
- Living Room
- More Than Two Accessible Exits
- Leggee Elementary School Rated A
- Laundry Room
- Roll-in Shower
About This Home
Here is the rental you have been waiting for! Available for July 1st move in, this beautiful James model is located in the 55+ community of Del Webb Sun City, Huntley. 2 beds, 2 baths with a spacious eat in kitchen (newer ss appliances) & open concept living/dining area. Beautiful flooring throughout (no carpet) and you will love the zero entry shower in the master bath! Spacious master bedroom with a walk in closet. 2 car garage, laundry room features brand new washer and dryer, plus this home is in a great location! Minimum credit score of 700. No pets/smoking please. 1 year lease. Please fill out application and approved applicants will be sent a link for credit/background check. Don't miss your chance to live in this lovely community, set up a showing today!
Last Listed By
Berkshire Hathaway HomeServices Starck Real Estate License #475178746 Listed on: 05/31/2025

Home Details
Home Type
- Single Family
Est. Annual Taxes
- $4,984
Year Built
- Built in 2006
Lot Details
- Lot Dimensions are 47x116x47x116
Parking
- 2 Car Garage
- Driveway
Interior Spaces
- 1,422 Sq Ft Home
- 1-Story Property
- Ceiling Fan
- Family Room
- Living Room
- Dining Room
Kitchen
- Breakfast Bar
- Range
- Microwave
- Dishwasher
Flooring
- Laminate
- Ceramic Tile
Bedrooms and Bathrooms
- 2 Bedrooms
- 2 Potential Bedrooms
- Bathroom on Main Level
- 2 Full Bathrooms
Laundry
- Laundry Room
- Dryer
- Washer
Home Security
- Storm Doors
- Carbon Monoxide Detectors
Accessible Home Design
- Roll-in Shower
- Grab Bar In Bathroom
- Lowered Light Switches
- Accessibility Features
- Doors are 32 inches wide or more
- More Than Two Accessible Exits
- Entry thresholds less than 5/8 inches
Utilities
- Forced Air Heating and Cooling System
- Heating System Uses Natural Gas
Listing and Financial Details
- Security Deposit $2,400
- Property Available on 6/30/25
- Rent includes pool, scavenger, lawn care
- 12 Month Lease Term
Community Details
Overview
- Eilene Bowe Association, Phone Number (847) 515-7654
- Del Webb Sun City Subdivision
- Property managed by First Residential
Pet Policy
- No Pets Allowed
Map
Source: Midwest Real Estate Data (MRED)
MLS Number: 12380121
APN: 02-07-132-002
- 13370 Red Alder Ave
- 13663 Whittingham Ln
- 13063 Dearborn Trail
- 13451 Abbington Dr
- 13536 Westridge Ct
- 13881 Traverse Ct
- 14112 Redmond Dr
- 13385 Rockton Trail
- 1811 Cameron Dr
- 12607 Rock Island Trail
- 13013 Pennsylvania Ave
- 13004 Illinois Dr
- 13439 Michigan Ave Unit 1
- 12422 Wedgemere Dr
- 13973 Chanwahon Rd
- 1711 Fallbrook Dr
- 12372 Wedgemere Dr
- 14072 Francesca Cove
- 2650 Carlisle Ln
- 1561 Bristol Dr
