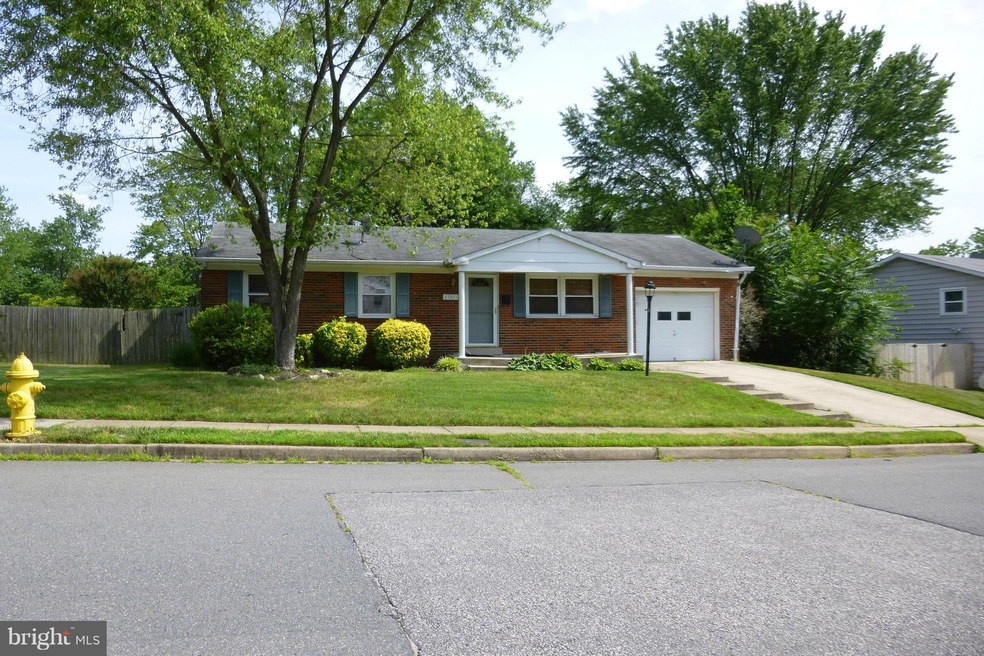
13223 Hawthorn Ln Woodbridge, VA 22193
Hillendale NeighborhoodHighlights
- Rambler Architecture
- 1 Car Attached Garage
- Combination Kitchen and Dining Room
- No HOA
- Forced Air Heating and Cooling System
- Property is in very good condition
About This Home
As of August 2015CUTE ONE LEVEL RAMBLER ON CORNER LOT WITH FULLY FENCED YARD. NEEDS SOME UPDATES BUT GREAT POTENTIAL FOR SWEAT EQUITY. ESTATE SALE, SOLD AS IS.
Co-Listed By
Diane Gish
RE/MAX Allegiance

Last Buyer's Agent
Diane Gish
RE/MAX Allegiance

Home Details
Home Type
- Single Family
Est. Annual Taxes
- $2,513
Year Built
- Built in 1971
Lot Details
- 9,688 Sq Ft Lot
- Property is in very good condition
- Property is zoned RPC
Parking
- 1 Car Attached Garage
Home Design
- Rambler Architecture
- Brick Exterior Construction
- Asphalt Roof
Interior Spaces
- 1,026 Sq Ft Home
- Property has 1 Level
- Combination Kitchen and Dining Room
- Dryer
Kitchen
- Stove
- Dishwasher
- Disposal
Bedrooms and Bathrooms
- 3 Main Level Bedrooms
Schools
- Kerrydale Elementary School
- Gar-Field High School
Utilities
- Forced Air Heating and Cooling System
- Natural Gas Water Heater
Community Details
- No Home Owners Association
- Dale City Subdivision
Listing and Financial Details
- Tax Lot 400
- Assessor Parcel Number 29169
Ownership History
Purchase Details
Home Financials for this Owner
Home Financials are based on the most recent Mortgage that was taken out on this home.Similar Home in Woodbridge, VA
Home Values in the Area
Average Home Value in this Area
Purchase History
| Date | Type | Sale Price | Title Company |
|---|---|---|---|
| Warranty Deed | $205,000 | -- |
Mortgage History
| Date | Status | Loan Amount | Loan Type |
|---|---|---|---|
| Open | $164,000 | New Conventional |
Property History
| Date | Event | Price | Change | Sq Ft Price |
|---|---|---|---|---|
| 07/12/2025 07/12/25 | For Sale | $399,000 | +94.6% | $389 / Sq Ft |
| 08/05/2015 08/05/15 | Sold | $205,000 | 0.0% | $200 / Sq Ft |
| 06/16/2015 06/16/15 | Pending | -- | -- | -- |
| 06/15/2015 06/15/15 | For Sale | $205,000 | 0.0% | $200 / Sq Ft |
| 06/10/2015 06/10/15 | Pending | -- | -- | -- |
| 06/10/2015 06/10/15 | For Sale | $205,000 | -- | $200 / Sq Ft |
Tax History Compared to Growth
Tax History
| Year | Tax Paid | Tax Assessment Tax Assessment Total Assessment is a certain percentage of the fair market value that is determined by local assessors to be the total taxable value of land and additions on the property. | Land | Improvement |
|---|---|---|---|---|
| 2024 | $3,444 | $346,300 | $135,400 | $210,900 |
| 2023 | $3,376 | $324,500 | $132,500 | $192,000 |
| 2022 | $3,615 | $316,100 | $122,700 | $193,400 |
| 2021 | $3,472 | $280,800 | $110,500 | $170,300 |
| 2020 | $4,005 | $258,400 | $104,200 | $154,200 |
| 2019 | $3,867 | $249,500 | $100,200 | $149,300 |
| 2018 | $3,032 | $251,100 | $97,300 | $153,800 |
| 2017 | $2,943 | $234,800 | $91,900 | $142,900 |
| 2016 | $2,706 | $217,300 | $89,200 | $128,100 |
| 2015 | $2,513 | $207,600 | $86,200 | $121,400 |
| 2014 | $2,513 | $196,900 | $83,800 | $113,100 |
Agents Affiliated with this Home
-
Barbara DiMattina

Seller's Agent in 2025
Barbara DiMattina
Century 21 Redwood Realty
(703) 850-8687
1 in this area
31 Total Sales
-
Jeffrey Ferlazzo

Seller's Agent in 2015
Jeffrey Ferlazzo
Samson Properties
(703) 649-0900
72 Total Sales
-
D
Seller Co-Listing Agent in 2015
Diane Gish
RE/MAX
Map
Source: Bright MLS
MLS Number: 1000247777
APN: 8192-56-3388
- 4401 Hamilton Dr
- 4201 Harvest Ct
- 4606 Hamilton Dr
- 4144 Granby Rd
- 4550 Kendall Dr
- 13011 Kidwell Dr
- 4625 Kenwood Dr
- 4123 Gardensen Dr
- 13702 Grace St
- 3809 Russell Rd
- 4107 Cressida Place
- 13798 Gresham Ct
- 13017 Kimbrough Ln
- 13283 Kenny Rd
- 13009 Kimbrough Ln
- 13612 Kerrydale Rd
- 13717 Greenwood Dr
- 13616 Kerrydale Rd
- 13733 Gran Deur Dr
- 13017 Kerrydale Rd
