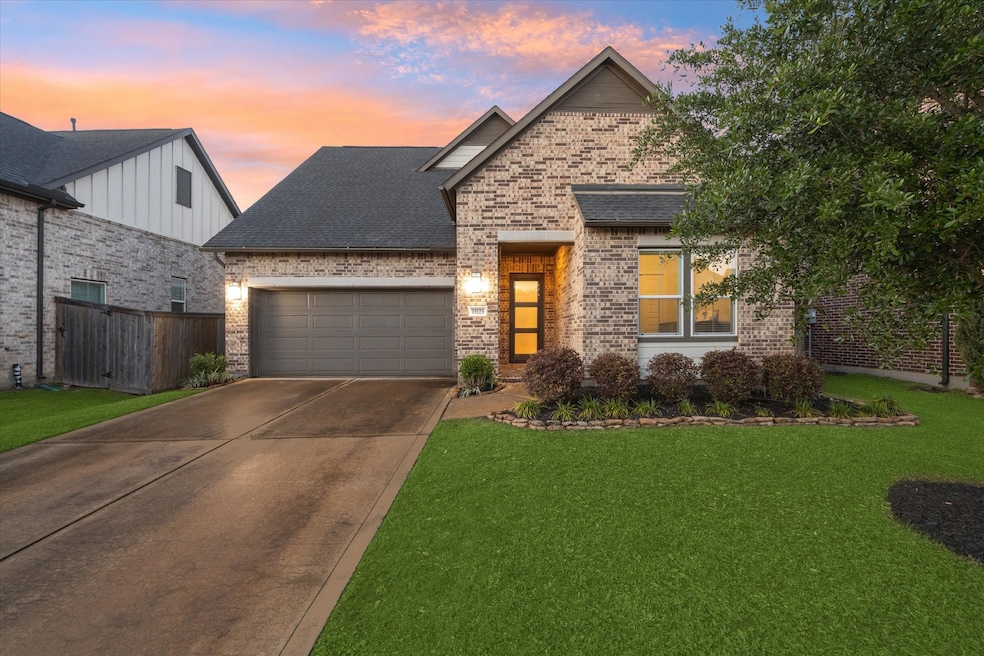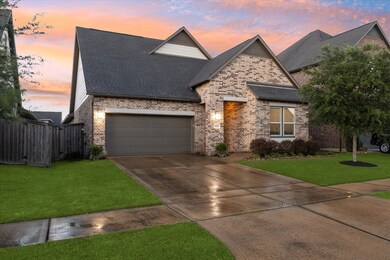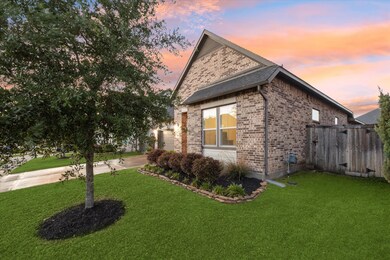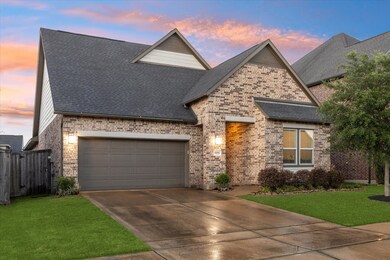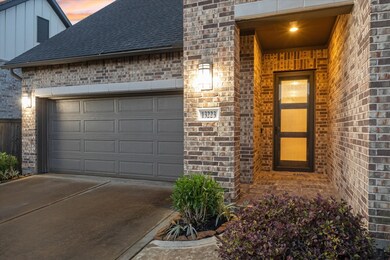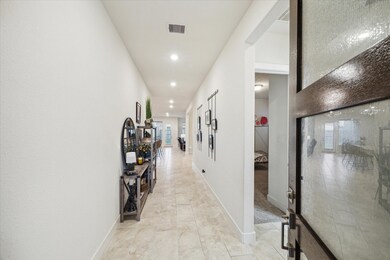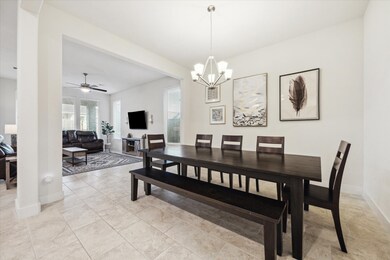
13223 Peony Meadow Trail Houston, TX 77059
Clear Lake NeighborhoodHighlights
- Deck
- Pond
- High Ceiling
- North Pointe Elementary School Rated A
- Traditional Architecture
- Granite Countertops
About This Home
As of June 2025Wonderful single-story home in Clear Lake's newest community, The Reserve at Clear Lake. This lightly lived in beauty still feels like new construction, offering current finishes, lower maintenance, a desirable layout, and open living areas. The spacious kitchen is a dream with a huge center island that offers plenty of storage and prep space plus seating for casual meals. Sleek granite countertops and stainless steel appliances look great and making cooking a breeze. The dining area is open to the kitchen and family room and has room for an oversized table. The primary bedroom is at the back of the house offering great privacy. It features an en suite bathroom with a huge walk-in, frameless glass shower. The secondary bedrooms are located at the front of the house, along with a full bathroom. This low-traffic section of the neighborhood is just a quick walk from the neighborhood pool and park. Zoned to highly rated CCISD schools.
Last Agent to Sell the Property
Martha Turner Sotheby's International Realty - Bay Area License #0526755 Listed on: 05/10/2025
Home Details
Home Type
- Single Family
Est. Annual Taxes
- $13,163
Year Built
- Built in 2019
Lot Details
- 6,424 Sq Ft Lot
- South Facing Home
- Back Yard Fenced
HOA Fees
- $93 Monthly HOA Fees
Parking
- 2 Car Attached Garage
- Garage Door Opener
- Driveway
Home Design
- Traditional Architecture
- Brick Exterior Construction
- Slab Foundation
- Composition Roof
- Cement Siding
Interior Spaces
- 2,227 Sq Ft Home
- 1-Story Property
- High Ceiling
- Ceiling Fan
- Family Room Off Kitchen
- Living Room
- Utility Room
- Washer and Gas Dryer Hookup
- Tile Flooring
Kitchen
- Breakfast Bar
- Walk-In Pantry
- Gas Oven
- Gas Range
- <<microwave>>
- Dishwasher
- Granite Countertops
- Pots and Pans Drawers
- Self-Closing Drawers
- Disposal
Bedrooms and Bathrooms
- 3 Bedrooms
- 2 Full Bathrooms
- Double Vanity
- <<tubWithShowerToken>>
- Separate Shower
Eco-Friendly Details
- Energy-Efficient HVAC
- Energy-Efficient Thermostat
Outdoor Features
- Pond
- Deck
- Patio
Schools
- North Pointe Elementary School
- Clearlake Intermediate School
- Clear Brook High School
Utilities
- Central Heating and Cooling System
- Heating System Uses Gas
- Programmable Thermostat
Community Details
Overview
- The Reserve At Clear Lake Ca Association, Phone Number (713) 981-9000
- Built by Trendmaker
- The Reserve Subdivision
Recreation
- Tennis Courts
- Pickleball Courts
- Community Playground
- Community Pool
- Park
- Trails
Ownership History
Purchase Details
Home Financials for this Owner
Home Financials are based on the most recent Mortgage that was taken out on this home.Purchase Details
Home Financials for this Owner
Home Financials are based on the most recent Mortgage that was taken out on this home.Similar Homes in the area
Home Values in the Area
Average Home Value in this Area
Purchase History
| Date | Type | Sale Price | Title Company |
|---|---|---|---|
| Deed | -- | Great American Title | |
| Vendors Lien | -- | First American Title |
Mortgage History
| Date | Status | Loan Amount | Loan Type |
|---|---|---|---|
| Open | $344,000 | New Conventional | |
| Previous Owner | $259,049 | New Conventional |
Property History
| Date | Event | Price | Change | Sq Ft Price |
|---|---|---|---|---|
| 07/15/2025 07/15/25 | Under Contract | -- | -- | -- |
| 07/07/2025 07/07/25 | For Rent | $3,180 | 0.0% | -- |
| 06/16/2025 06/16/25 | Sold | -- | -- | -- |
| 05/13/2025 05/13/25 | Pending | -- | -- | -- |
| 05/10/2025 05/10/25 | For Sale | $425,000 | -- | $191 / Sq Ft |
Tax History Compared to Growth
Tax History
| Year | Tax Paid | Tax Assessment Tax Assessment Total Assessment is a certain percentage of the fair market value that is determined by local assessors to be the total taxable value of land and additions on the property. | Land | Improvement |
|---|---|---|---|---|
| 2024 | $7,610 | $479,870 | $109,208 | $370,662 |
| 2023 | $7,610 | $449,841 | $89,936 | $359,905 |
| 2022 | $11,489 | $431,569 | $89,936 | $341,633 |
| 2021 | $11,092 | $353,600 | $73,876 | $279,724 |
| 2020 | $11,828 | $353,644 | $67,452 | $286,192 |
| 2019 | $2,231 | $64,240 | $64,240 | $0 |
| 2018 | $707 | $57,816 | $57,816 | $0 |
| 2017 | $2,007 | $0 | $0 | $0 |
Agents Affiliated with this Home
-
Sammy Wang

Seller's Agent in 2025
Sammy Wang
Golden Key Realty LLC
(281) 468-6368
20 in this area
74 Total Sales
-
Jamie Wills
J
Seller's Agent in 2025
Jamie Wills
Martha Turner Sotheby's International Realty - Bay Area
(713) 299-4962
33 in this area
103 Total Sales
-
Katherine Jurisich

Buyer's Agent in 2025
Katherine Jurisich
Keller Williams Horizons
(832) 473-3002
1 in this area
4 Total Sales
Map
Source: Houston Association of REALTORS®
MLS Number: 87036247
APN: 1383090010025
- 13207 Terania Cliff Trace
- 13308 Newcastle Creek Ct
- 13305 Newcastle Creek Ct
- 5946 Wedgewood Heights Way
- 3435 Limestone Sky Ct
- 13602 Dovetail Glen Ct
- 13234 James Terrace Ln
- 5707 Comal Park Ct
- 13819 Windward Harbor Ct
- 3310 Ralston Edge Ln
- 13819 Laurel Colony Trail
- 3410 Sonora Meadow Ln
- 13710 Banks View Ct
- 3222 Mossy Elm Ct
- 3723 Kerr Commons Ln
- 13506 Scenic Glade Dr
- 3239 Pleasant Cove Ct
- 3219 Almond Creek Dr
- 13538 Scenic Glade Dr
- 14063 Dunsmore Landing Dr
