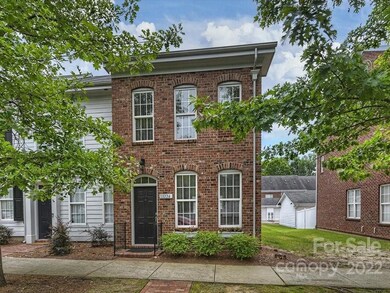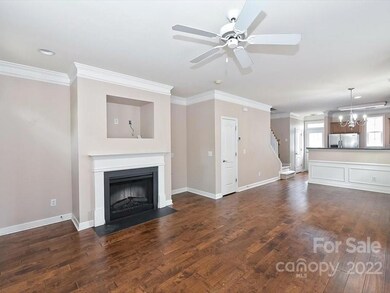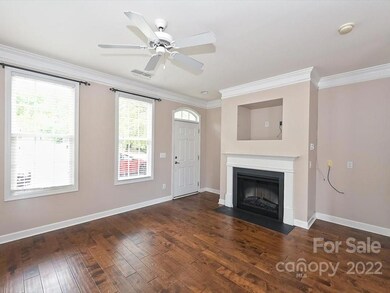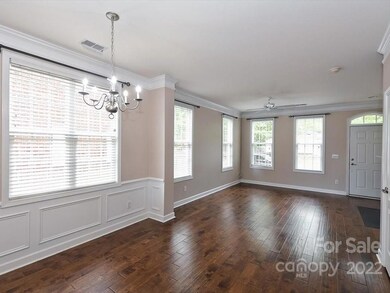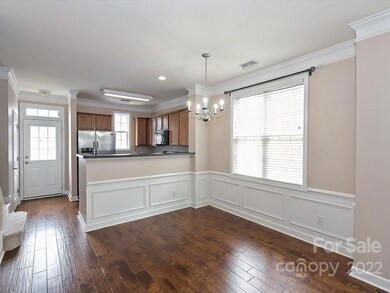
13224 Eastfield Village Ln Charlotte, NC 28269
Highland Creek NeighborhoodHighlights
- Open Floorplan
- Wood Flooring
- Lawn
- Community Lake
- End Unit
- Walk-In Closet
About This Home
As of July 2022Welcome to this incredibly well-maintained end unit. This brick home includes wood flooring, detailed trim mouldings and custom blinds. The bright and open floor plan is made for modern living and includes a designated living and dining area. The living space includes an easy to use fireplace. Upstairs, two graciously sized bedrooms each include en-suite bathrooms and large closets with built-in closet systems. Outside, a private patio and fenced in yard create the ideal outdoor oasis. A one-car garage connects directly to the yard and is perfect for additional storage.
Last Agent to Sell the Property
Corcoran HM Properties License #292646 Listed on: 06/09/2022

Townhouse Details
Home Type
- Townhome
Est. Annual Taxes
- $1,770
Year Built
- Built in 2006
Lot Details
- End Unit
- Fenced
- Irrigation
- Lawn
HOA Fees
- $160 Monthly HOA Fees
Parking
- On-Street Parking
Home Design
- Brick Exterior Construction
- Slab Foundation
Interior Spaces
- Open Floorplan
- Ceiling Fan
- Window Treatments
- Living Room with Fireplace
- Wood Flooring
- Pull Down Stairs to Attic
Kitchen
- Electric Range
- <<microwave>>
- Dishwasher
- Disposal
Bedrooms and Bathrooms
- 2 Bedrooms
- Walk-In Closet
Outdoor Features
- Patio
Schools
- Parkside Elementary School
- Ridge Road Middle School
- Mallard Creek High School
Utilities
- Central Heating
- Heat Pump System
Community Details
- Csi Communities Association, Phone Number (704) 897-1396
- Eastfield At Prosperity Villag Condos
- Eastfield Village Subdivision
- Mandatory home owners association
- Community Lake
Listing and Financial Details
- Assessor Parcel Number 02929312
Ownership History
Purchase Details
Home Financials for this Owner
Home Financials are based on the most recent Mortgage that was taken out on this home.Purchase Details
Home Financials for this Owner
Home Financials are based on the most recent Mortgage that was taken out on this home.Purchase Details
Home Financials for this Owner
Home Financials are based on the most recent Mortgage that was taken out on this home.Purchase Details
Home Financials for this Owner
Home Financials are based on the most recent Mortgage that was taken out on this home.Purchase Details
Similar Homes in the area
Home Values in the Area
Average Home Value in this Area
Purchase History
| Date | Type | Sale Price | Title Company |
|---|---|---|---|
| Warranty Deed | $299,000 | Knipp Law Office Pllc | |
| Warranty Deed | $163,500 | Master Title | |
| Warranty Deed | $125,000 | None Available | |
| Warranty Deed | $142,500 | None Available | |
| Warranty Deed | -- | None Available | |
| Warranty Deed | $90,500 | None Available |
Mortgage History
| Date | Status | Loan Amount | Loan Type |
|---|---|---|---|
| Open | $290,030 | New Conventional | |
| Previous Owner | $157,910 | New Conventional | |
| Previous Owner | $157,140 | New Conventional | |
| Previous Owner | $100,000 | New Conventional | |
| Previous Owner | $113,400 | New Conventional | |
| Previous Owner | $118,000 | Unknown | |
| Previous Owner | $113,600 | Purchase Money Mortgage |
Property History
| Date | Event | Price | Change | Sq Ft Price |
|---|---|---|---|---|
| 07/20/2022 07/20/22 | Sold | $299,000 | 0.0% | $236 / Sq Ft |
| 06/09/2022 06/09/22 | For Sale | $299,000 | +82.9% | $236 / Sq Ft |
| 01/10/2018 01/10/18 | Sold | $163,500 | +2.2% | $131 / Sq Ft |
| 11/28/2017 11/28/17 | Pending | -- | -- | -- |
| 11/17/2017 11/17/17 | For Sale | $160,000 | -- | $128 / Sq Ft |
Tax History Compared to Growth
Tax History
| Year | Tax Paid | Tax Assessment Tax Assessment Total Assessment is a certain percentage of the fair market value that is determined by local assessors to be the total taxable value of land and additions on the property. | Land | Improvement |
|---|---|---|---|---|
| 2023 | $1,770 | $283,300 | $70,000 | $213,300 |
| 2022 | $1,770 | $179,300 | $45,000 | $134,300 |
| 2021 | $1,770 | $179,300 | $45,000 | $134,300 |
| 2020 | $1,770 | $179,300 | $45,000 | $134,300 |
| 2019 | $1,764 | $179,300 | $45,000 | $134,300 |
| 2018 | $1,683 | $126,200 | $24,000 | $102,200 |
| 2017 | $1,658 | $126,200 | $24,000 | $102,200 |
| 2016 | $1,654 | $126,200 | $24,000 | $102,200 |
| 2015 | $1,651 | $126,200 | $24,000 | $102,200 |
| 2014 | $1,660 | $126,200 | $24,000 | $102,200 |
Agents Affiliated with this Home
-
Anne Spencer

Seller's Agent in 2022
Anne Spencer
Corcoran HM Properties
(704) 264-9621
2 in this area
138 Total Sales
-
Brinley Huntley

Seller Co-Listing Agent in 2022
Brinley Huntley
Corcoran HM Properties
(704) 650-1193
1 in this area
47 Total Sales
-
Tony Vy
T
Buyer's Agent in 2022
Tony Vy
Yancey Realty, LLC
(704) 964-5758
1 in this area
24 Total Sales
-
Cathy Staskel

Seller's Agent in 2018
Cathy Staskel
Allen Tate Realtors
(704) 507-7777
31 in this area
103 Total Sales
Map
Source: Canopy MLS (Canopy Realtor® Association)
MLS Number: 3869834
APN: 029-293-12
- 13107 Arbor Day Ct
- 13247 Eastfield Village Ln
- 10419 Rocky Ford Club Rd
- 9014 Arbor Creek Dr
- 8619 Balcony Bridge Rd Unit 413
- 8814 Beaver Creek Dr
- 9514 Kestral Ridge Dr
- 6532 Prosperity Commons Dr
- 2410 Spring Rock Place Unit 400
- 13056 Long Common Pkwy
- 8313 Balcony Bridge Rd
- 6313 Woodland Commons Dr
- 8938 Kestral Ridge Dr
- 6315 Prosperity Church Rd
- 9042 Northfield Crossing Dr
- 6400 Morningsong Ln
- 6432 Morningsong Ln
- 6414 Goldenblush Cir
- 13044 Fen Ct
- 4958 Bentgrass Run Dr

