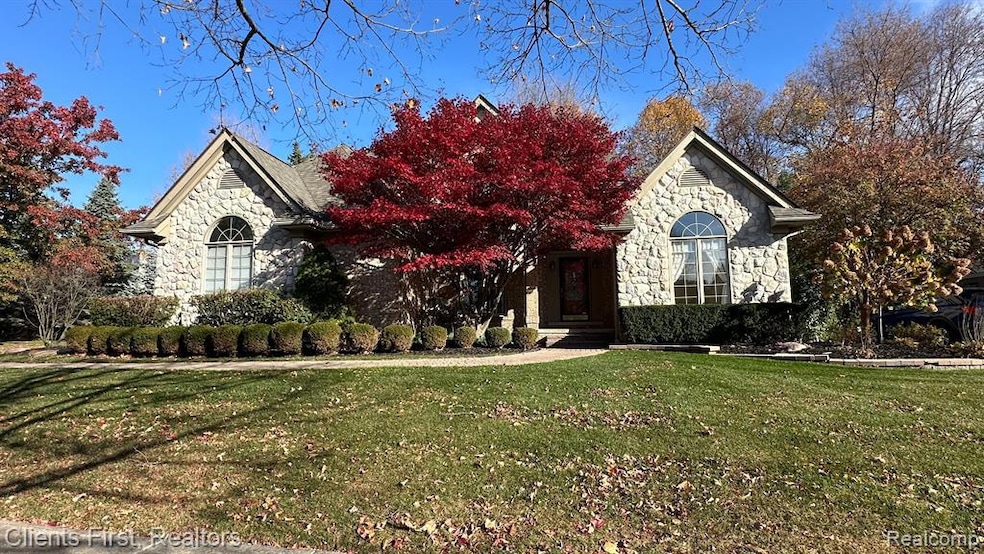
13224 Glenmore Ct Plymouth, MI 48170
Highlights
- Colonial Architecture
- Fireplace in Kitchen
- 2 Car Direct Access Garage
- Canton High School Rated A
- Ground Level Unit
- Programmable Thermostat
About This Home
As of January 2025Spectacular Colonial Home located in Heather Hills Highlands Welcome to this stunning three-bedroom colonial nestled in the highly sought-after Heather Hills Highlands subdivision. Situated on a beautifully landscaped half-acre lot, this home offers the perfect blend of serene privacy and convenient city living. Spacious Living Areas: The oversized kitchen boasts a large island, walk-in pantry, and a cozy two-way fireplace shared with the great room. Step out onto the expansive private deck from the kitchen, surrounded by mature trees, and enjoy a peaceful, country-like setting in the heart of the city. The formal dining room features hardwood floors, while the great room impresses with high ceilings. A versatile first-floor study or library. Upstairs Three generously sized bedrooms, including a Jack-and-Jill bathroom, and a spacious loft provide ample living space. A full basement with a full bathroom offers endless possibilities, air-conditioned garage.Prime Location:This home is ideally located near major expressways, offering easy access to surrounding areas. It also falls within the acclaimed Plymouth-Canton school district
Last Agent to Sell the Property
Clients First, REALTORS® License #6501320780 Listed on: 11/23/2024

Home Details
Home Type
- Single Family
Est. Annual Taxes
Year Built
- Built in 1999
Lot Details
- 0.46 Acre Lot
- Lot Dimensions are 133.00 x 151.00
- Property fronts a private road
HOA Fees
- $27 Monthly HOA Fees
Home Design
- Colonial Architecture
- Brick Exterior Construction
- Poured Concrete
- Stone Siding
Interior Spaces
- 3,186 Sq Ft Home
- 3-Story Property
- Central Vacuum
- Ceiling Fan
- Double Sided Fireplace
- Gas Fireplace
- Great Room with Fireplace
- Dryer
- Unfinished Basement
Kitchen
- Built-In Electric Oven
- Electric Cooktop
- Microwave
- Dishwasher
- Disposal
- Fireplace in Kitchen
Bedrooms and Bathrooms
- 3 Bedrooms
Parking
- 2 Car Direct Access Garage
- Garage Door Opener
Utilities
- Forced Air Heating and Cooling System
- Heating System Uses Natural Gas
- Programmable Thermostat
Additional Features
- Exterior Lighting
- Ground Level Unit
Listing and Financial Details
- Assessor Parcel Number 78037050038000
Community Details
Overview
- Heather Hills Highland Condominium Assoc Association, Phone Number (734) 453-5345
- Wayne County Condo Sub Plan No 520 Subdivision
Amenities
- Laundry Facilities
Ownership History
Purchase Details
Home Financials for this Owner
Home Financials are based on the most recent Mortgage that was taken out on this home.Purchase Details
Similar Homes in Plymouth, MI
Home Values in the Area
Average Home Value in this Area
Purchase History
| Date | Type | Sale Price | Title Company |
|---|---|---|---|
| Warranty Deed | $659,000 | Reputation First Title | |
| Warranty Deed | $659,000 | Reputation First Title | |
| Interfamily Deed Transfer | -- | None Available |
Mortgage History
| Date | Status | Loan Amount | Loan Type |
|---|---|---|---|
| Open | $329,500 | New Conventional | |
| Closed | $329,500 | New Conventional |
Property History
| Date | Event | Price | Change | Sq Ft Price |
|---|---|---|---|---|
| 01/09/2025 01/09/25 | Sold | $659,000 | 0.0% | $207 / Sq Ft |
| 01/08/2025 01/08/25 | Pending | -- | -- | -- |
| 12/13/2024 12/13/24 | For Sale | $659,000 | 0.0% | $207 / Sq Ft |
| 12/05/2024 12/05/24 | Price Changed | $659,000 | 0.0% | $207 / Sq Ft |
| 11/25/2024 11/25/24 | Pending | -- | -- | -- |
| 11/23/2024 11/23/24 | For Sale | $659,000 | -- | $207 / Sq Ft |
Tax History Compared to Growth
Tax History
| Year | Tax Paid | Tax Assessment Tax Assessment Total Assessment is a certain percentage of the fair market value that is determined by local assessors to be the total taxable value of land and additions on the property. | Land | Improvement |
|---|---|---|---|---|
| 2024 | $5,444 | $322,300 | $0 | $0 |
| 2023 | $5,187 | $290,800 | $0 | $0 |
| 2022 | $6,894 | $277,600 | $0 | $0 |
| 2021 | $6,689 | $264,500 | $0 | $0 |
| 2019 | $6,490 | $239,900 | $0 | $0 |
| 2018 | $4,438 | $233,850 | $0 | $0 |
| 2017 | $3,098 | $45,100 | $0 | $0 |
| 2016 | $5,907 | $231,300 | $0 | $0 |
| 2015 | $18,584 | $229,690 | $0 | $0 |
| 2013 | $18,004 | $187,590 | $0 | $0 |
| 2012 | -- | $176,520 | $45,130 | $131,390 |
Agents Affiliated with this Home
-
John Vergona
J
Seller's Agent in 2025
John Vergona
Clients First, REALTORS®
(734) 981-2900
3 in this area
28 Total Sales
-
Hamze Husseini

Buyer's Agent in 2025
Hamze Husseini
RE/MAX
(313) 467-4077
1 in this area
136 Total Sales
Map
Source: Realcomp
MLS Number: 20240083122
APN: 78-037-05-0038-000
- 47968 Edinburgh Dr Unit 13
- 13310 Rolston Dr
- 48441 N Territorial Rd
- 00000 Naples Dr
- 46682 Danbridge Ct
- 48945 Tuscan Hills Dr
- 11775 Hunters Creek Dr
- 48100 Powell Rd
- 49331 N Territorial Rd
- 49559 Donovan Blvd Unit 36
- 9630 White Pine Ct
- 49750 Plymouth Way Unit 90
- 11630 McClumpha Rd
- 12427 Howland Park Dr
- 50368 Waterstone Ct
- 50474 Beechwood Ct Unit 33
- 12271 Landers Ct
- 9395 Arbor Ct Unit 20
- 0 Centralia Unit 20250012295
- 9875 Ann Arbor Trail
