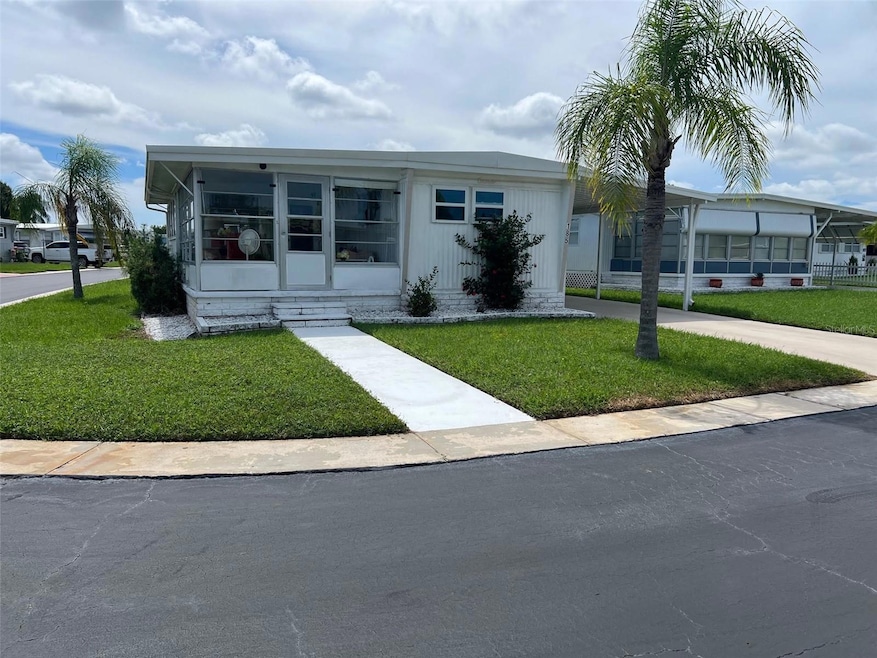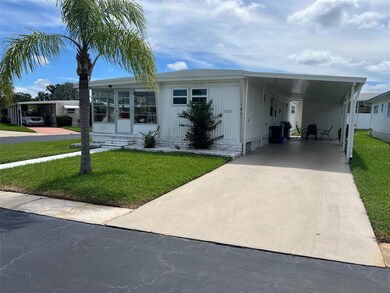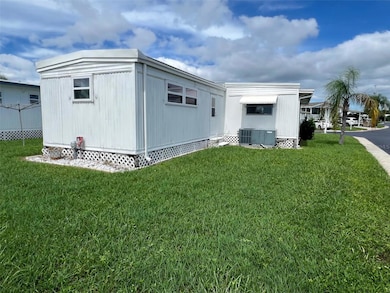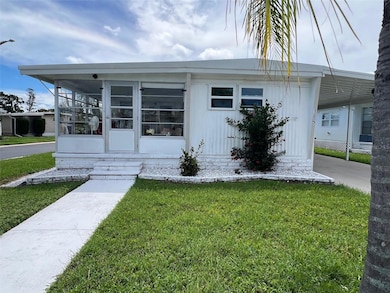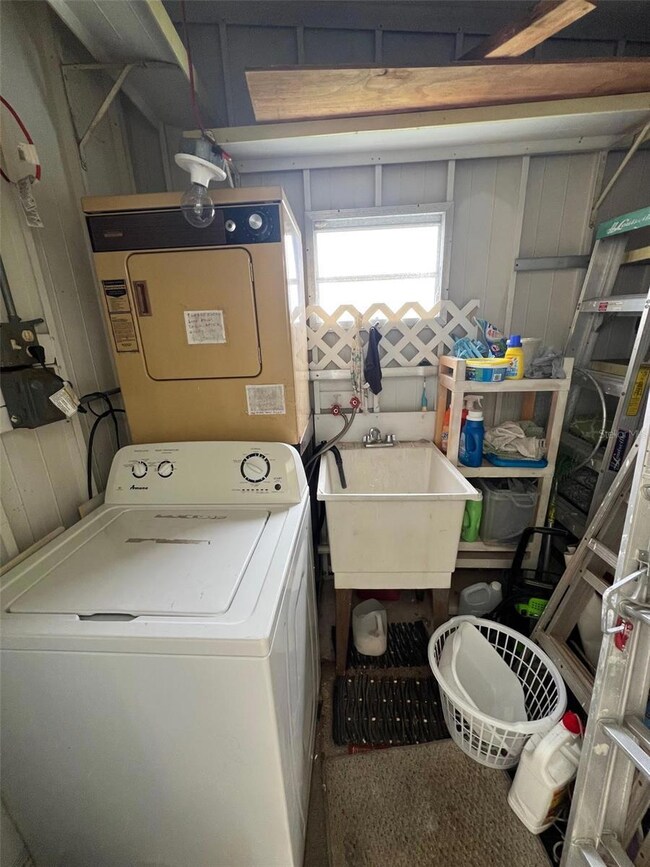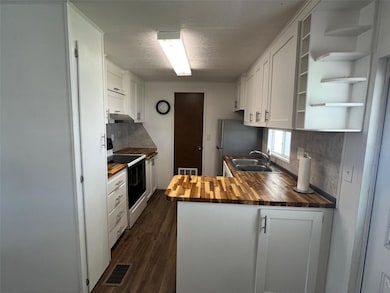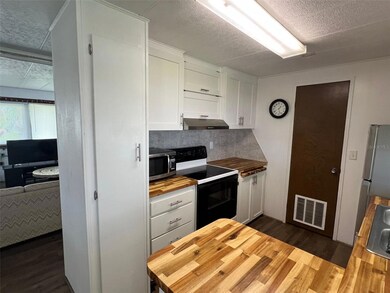Estimated payment $986/month
Highlights
- In Ground Pool
- Clubhouse
- Corner Lot
- Active Adult
- Sun or Florida Room
- Furnished
About This Home
NEW REDUCED PRICE! Welcome to the ultimate Florida lifestyle, where every day can feel like a vacation! Whether you’re searching for a seasonal retreat or a year-round residence, Four Seasons Estates is the perfect destination. This well-recognized, 55+ community creates a warm atmosphere where neighbors quickly become lifelong friends. Just two miles from the Gulf of Mexico’s sparkling beaches, you’ll find endless opportunities to enjoy the sun, sand, and the vibrant Tampa Bay area. Close to shopping, dining, and local churches, the community is designed to make daily living effortless. With a remarkably low $285.00 monthly fee that covers water, sewer, garbage, and lawn care—among the very lowest in Pinellas County—you’ll enjoy excellent value for this 2-bedroom, 2-bathroom corner lot home. For your enjoyment within the park, you’ll discover a heated pool for relaxing swims, shuffleboard courts, lakeside fishing, and a buzzing clubhouse with events planned to bring the community together!
INTERIOR:
Positioned on a desirable corner lot, this spacious double-wide residence is offered fully furnished. The interior features a well-conceived split floor plan that balances privacy and shared living, with open, sunlit rooms creating an inviting atmosphere upon entry. Durable laminate flooring extends through the home, enhancing upgraded windows, and the efficient central heating and cooling increase the appeal of the home. The functional kitchen, highlighted by new upper cabinetry, butcherblock countertops, a peninsula for additional workspace, and a large storage closet suitable for daily necessities. Adjacent to the kitchen, the dining area can accommodate a full-sized table, ideal for gatherings. The generously proportioned living room includes a modern accent wall and ample space for entertaining or relaxation. The sun-filled raised Florida room increases natural light, offering flexible space for recreation, conversation, or quiet pursuits. A front bedroom features an ensuite bathroom with a walk-in shower, while the main bathroom offers a large vanity, extensive cabinetry, and a second walk-in shower. At the rear of the home, an expansive bedroom is designed for optimal storage with four full-sized closets and four overhead cupboards, making it especially well-suited for those who value organization and storage solutions.
EXTERIOR:
The exterior of this residence is finished with durable aluminum siding and features a newly replaced carport in 2025, complemented by a roof-over updated in 2019 to ensure quality and longevity. A practical shed accommodates the washer and dryer, enhancing the property's functional benefit. Priced at $115,000 with a share, this home is not only a smart buy but also a welcoming space where you can create your own Florida lifestyle!
Listing Agent
SELECT REAL ESTATE OF PINELLAS Brokerage Phone: 727-584-3588 License #3151694 Listed on: 09/13/2025
Property Details
Home Type
- Mobile/Manufactured
Est. Annual Taxes
- $1,303
Year Built
- Built in 1972
Lot Details
- East Facing Home
- Corner Lot
HOA Fees
- $285 Monthly HOA Fees
Parking
- 2 Carport Spaces
Home Design
- Metal Siding
Interior Spaces
- 960 Sq Ft Home
- 1-Story Property
- Furnished
- Ceiling Fan
- Double Pane Windows
- Window Treatments
- Combination Dining and Living Room
- Sun or Florida Room
- Laminate Flooring
- Crawl Space
- Range with Range Hood
Bedrooms and Bathrooms
- 2 Bedrooms
- Split Bedroom Floorplan
- 2 Full Bathrooms
Laundry
- Dryer
- Washer
Pool
- In Ground Pool
- Gunite Pool
Outdoor Features
- Enclosed Patio or Porch
- Shed
- Private Mailbox
Mobile Home
- Double Wide
Utilities
- Central Heating and Cooling System
- Thermostat
- Electric Water Heater
- Cable TV Available
Listing and Financial Details
- Tax Lot 185
- Assessor Parcel Number 11-30-15-29258-000-1850
Community Details
Overview
- Active Adult
- Association fees include pool, escrow reserves fund, ground maintenance, management, recreational facilities, sewer, trash, water
- Doc Holliday Association, Phone Number (727) 584-1413
- Four Seasons Estate Resident Owned Community Inc Subdivision
- Association Owns Recreation Facilities
- The community has rules related to allowable golf cart usage in the community
Amenities
- Clubhouse
- Laundry Facilities
Recreation
- Recreation Facilities
- Shuffleboard Court
- Community Pool
Pet Policy
- No Pets Allowed
Map
Property History
| Date | Event | Price | List to Sale | Price per Sq Ft |
|---|---|---|---|---|
| 02/12/2026 02/12/26 | Price Changed | $115,000 | -17.3% | $120 / Sq Ft |
| 09/13/2025 09/13/25 | For Sale | $139,000 | -- | $145 / Sq Ft |
Source: Stellar MLS
MLS Number: TB8427340
- 13225 101st St Unit 314
- 13225 101st St Unit 333
- 13225 101st St Unit 215
- 13225 101st St Unit 323
- 13225 101st St Unit 160
- 13225 101st St SE Unit 170
- 13225 101st St Unit 163
- 13225 101st St Unit 237
- 13225 101st St Unit 348
- 13225 101st St SE Unit 113
- 13225 101st St Unit 301
- 13225 101st St Unit 441
- 13225 101st St Unit 157
- 13225 101st St SE Unit 227
- 13225 101st St Unit 222
- 13225 101st St Unit 199
- 13225 101st St Unit 451
- 13225 101st St Unit 460
- 13225 101st St Unit 194
- 10421 124th Terrace
- 13225 101st St Unit 505
- 13225 101st St Unit 144
- 12343 102nd St
- 12293 Sailwinds Dr Unit 206
- 10195 Sailwinds Blvd N Unit 207
- 12019 103rd St N
- 11913 104th St
- 10620 Whittington Ct
- 10685 Whittington Ct
- 11915 106th St
- 12840 Seminole Blvd Unit 8A
- 12840 Seminole Blvd Unit 22A
- 10177 Sailwinds Blvd S Unit 203
- 10160 Sailwinds Blvd S Unit 206
- 10535 118th Ave N
- 11678 104th St
- 11659 106th St
- 11707 108th St Unit ID1018171P
- 11019-11126 126th Ave N Unit A
- 11201 122nd Ave Unit 232
Ask me questions while you tour the home.
