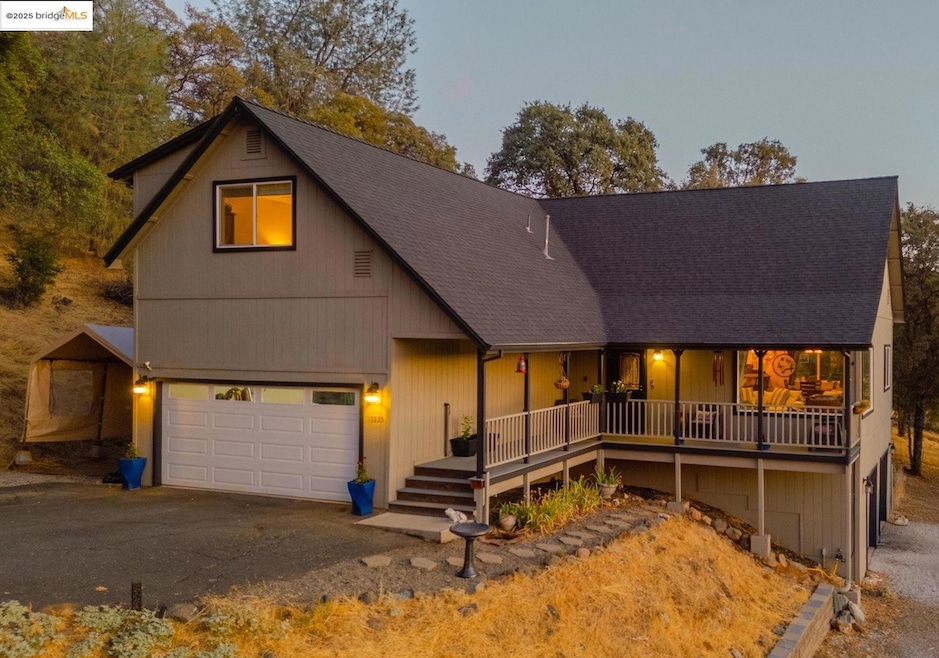
$499,000
- 3 Beds
- 2 Baths
- 1,673 Sq Ft
- 17880 Canyon Oaks Dr
- Sonora, CA
Your Private Mountain Retreat in Twain Harte. Discover peace and privacy in this stunning home on 2.34 acres of beautifully maintained property. Surrounded by natural beauty, it offers the perfect blend of comfort, charm & convenience ideal as a full-time home or weekend escape. The spacious primary suite is on the main level, with 2 additional bedrooms & a full bath downstairs, providing space
Domingo Alvarez Real Estate EBroker Inc.






