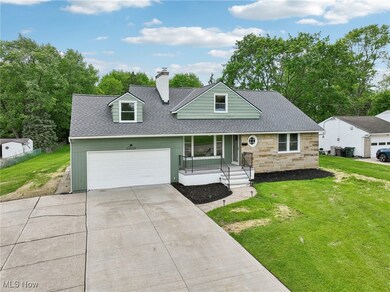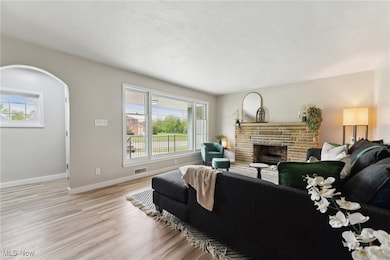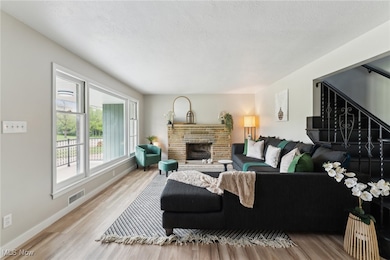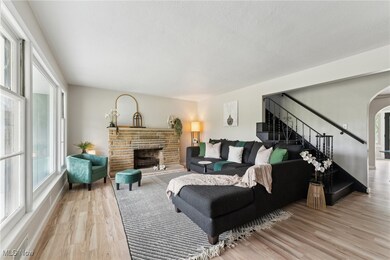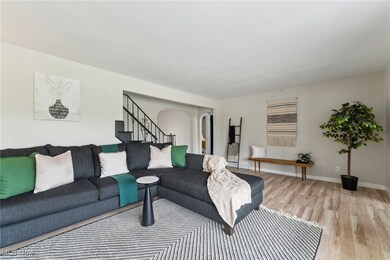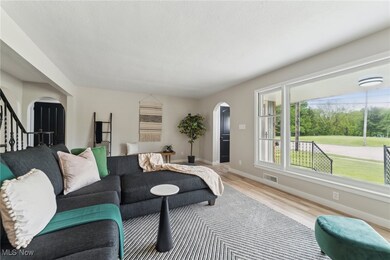
13225 Bagley Rd Middleburg Heights, OH 44130
Highlights
- City View
- Cape Cod Architecture
- Granite Countertops
- 0.63 Acre Lot
- 2 Fireplaces
- No HOA
About This Home
As of June 2025Welcome to this fully renovated and stunning 5-bedroom, 3-bathroom Cape Cod nestled in the vibrant and growing community of Middleburg Heights. From top to bottom, this spacious home has been thoughtfully updated for modern living, all set on over half an acre of beautifully maintained land. As you approach, you'll be charmed by the fresh exterior paint in, giving the home warm, inviting, and timeless curb appeal. Step inside to an expansive living room, perfect for cozy family gatherings around the fireplace. The main level features two large bedrooms, separated by a fully remodeled full bathroom offering flexible space for guests, a home office, or multi-generational living. The bright dining room comfortably accommodates large family dinners and flows seamlessly into the brand-new kitchen, complete with modern finishes and updated appliances (2025). Just off the dining room, you'll find an incredible 10' x 33' family living space addition ideal as a second living room, sunroom, playroom, or entertainment area with plenty of natural light and room to spread out. Upstairs, you'll discover three generously sized bedrooms, including one with a built-in dresser and ample closet space. A second full bathroom and convenient attic storage complete the upper level. The fully finished basement offers additional entertainment space while maintaining a dedicated laundry area. A beautifully tiled third full bathroom adds both convenience and style. The basement includes a walk-out that leads to an oversized backyard perfect for outdoor gatherings and recreation. At the back of the property, you'll find a versatile 600 sq. ft. utility building, ideal for hosting outdoor get-togethers, setting up a home gym, or creating your own private retreat. This one-of-a-kind home blends classic charm with modern updates and is move-in ready for its next chapter. Don't miss your opportunity to make it yours!
Last Agent to Sell the Property
EXP Realty, LLC. Brokerage Email: domenick.patty@exprealty.com, 216-978-1017 License #2012000581 Listed on: 05/24/2025

Last Buyer's Agent
EXP Realty, LLC. Brokerage Email: domenick.patty@exprealty.com, 216-978-1017 License #2012000581 Listed on: 05/24/2025

Home Details
Home Type
- Single Family
Est. Annual Taxes
- $5,394
Year Built
- Built in 1954
Lot Details
- 0.63 Acre Lot
- Back Yard
Parking
- 2 Car Garage
- Driveway
Home Design
- Cape Cod Architecture
- Fiberglass Roof
- Asphalt Roof
- Aluminum Siding
- Stone Siding
Interior Spaces
- 1.5-Story Property
- Ceiling Fan
- 2 Fireplaces
- City Views
Kitchen
- Range
- Dishwasher
- Granite Countertops
Bedrooms and Bathrooms
- 5 Bedrooms | 2 Main Level Bedrooms
- 3 Full Bathrooms
Finished Basement
- Basement Fills Entire Space Under The House
- Sump Pump
- Fireplace in Basement
- Laundry in Basement
Outdoor Features
- Front Porch
Utilities
- Forced Air Heating and Cooling System
- Heating System Uses Gas
Community Details
- No Home Owners Association
- Pleasant Vly Homelands 04 Subdivision
Listing and Financial Details
- Home warranty included in the sale of the property
- Assessor Parcel Number 374-22-014
Ownership History
Purchase Details
Home Financials for this Owner
Home Financials are based on the most recent Mortgage that was taken out on this home.Purchase Details
Home Financials for this Owner
Home Financials are based on the most recent Mortgage that was taken out on this home.Purchase Details
Home Financials for this Owner
Home Financials are based on the most recent Mortgage that was taken out on this home.Purchase Details
Purchase Details
Purchase Details
Purchase Details
Purchase Details
Similar Homes in the area
Home Values in the Area
Average Home Value in this Area
Purchase History
| Date | Type | Sale Price | Title Company |
|---|---|---|---|
| Warranty Deed | $380,000 | Associates Title | |
| Warranty Deed | $172,000 | Associates Title | |
| Warranty Deed | $160,000 | Timios Inc | |
| Interfamily Deed Transfer | -- | Attorney | |
| Interfamily Deed Transfer | -- | -- | |
| Deed | $82,000 | -- | |
| Deed | -- | -- | |
| Deed | -- | -- |
Mortgage History
| Date | Status | Loan Amount | Loan Type |
|---|---|---|---|
| Open | $367,317 | FHA | |
| Previous Owner | $4,602 | FHA | |
| Previous Owner | $130,240 | FHA | |
| Previous Owner | $58,311 | Unknown | |
| Previous Owner | $70,500 | Unknown |
Property History
| Date | Event | Price | Change | Sq Ft Price |
|---|---|---|---|---|
| 06/26/2025 06/26/25 | Sold | $380,000 | +4.1% | $126 / Sq Ft |
| 06/01/2025 06/01/25 | Pending | -- | -- | -- |
| 05/18/2025 05/18/25 | For Sale | $364,900 | +112.2% | $121 / Sq Ft |
| 02/28/2025 02/28/25 | Sold | $172,000 | -21.8% | $69 / Sq Ft |
| 02/05/2025 02/05/25 | Pending | -- | -- | -- |
| 01/30/2025 01/30/25 | For Sale | $219,900 | -- | $88 / Sq Ft |
Tax History Compared to Growth
Tax History
| Year | Tax Paid | Tax Assessment Tax Assessment Total Assessment is a certain percentage of the fair market value that is determined by local assessors to be the total taxable value of land and additions on the property. | Land | Improvement |
|---|---|---|---|---|
| 2024 | $5,394 | $87,115 | $18,340 | $68,775 |
| 2023 | $4,299 | $64,970 | $14,670 | $50,300 |
| 2022 | $4,271 | $64,960 | $14,665 | $50,295 |
| 2021 | $4,250 | $64,960 | $14,670 | $50,300 |
| 2020 | $4,168 | $56,000 | $12,640 | $43,370 |
| 2019 | $4,053 | $160,000 | $36,100 | $123,900 |
| 2018 | $4,038 | $56,000 | $12,640 | $43,370 |
| 2017 | $4,006 | $61,290 | $11,380 | $49,910 |
| 2016 | $3,976 | $61,290 | $11,380 | $49,910 |
| 2015 | $12,017 | $61,290 | $11,380 | $49,910 |
| 2014 | $7,699 | $57,830 | $10,750 | $47,080 |
Agents Affiliated with this Home
-
Danielle Kilbane

Seller's Agent in 2025
Danielle Kilbane
EXP Realty, LLC.
(216) 258-8884
10 in this area
129 Total Sales
-
Chris Miller
C
Seller's Agent in 2025
Chris Miller
Gentile Real Estate LLC
(440) 552-6101
3 in this area
144 Total Sales
Map
Source: MLS Now
MLS Number: 5123467
APN: 374-22-014
- 12984 Martin Dr
- 13430 Pawnee Trail
- 7330 Maplewood Rd
- 7356 Oakwood Rd
- 7601 W 130th St
- 13326 Mohawk Trail
- 7596 W 130th St
- 13541 Indian Creek Dr
- 7230 W Baldwin Reserve Dr
- 14501 Cherokee Trail
- 14520 Indian Creek Dr
- 7029 Oakwood Rd
- 6999 Beresford Ave
- 0 W 130th St Unit 5135880
- 14977 Pine Valley Trail Unit C30
- 7428 Pine River Ct Unit C48
- 12972 W Sprague Rd
- 7438 Pine River Ct
- 7685 Saratoga Rd
- 7997 Wesley Dr

