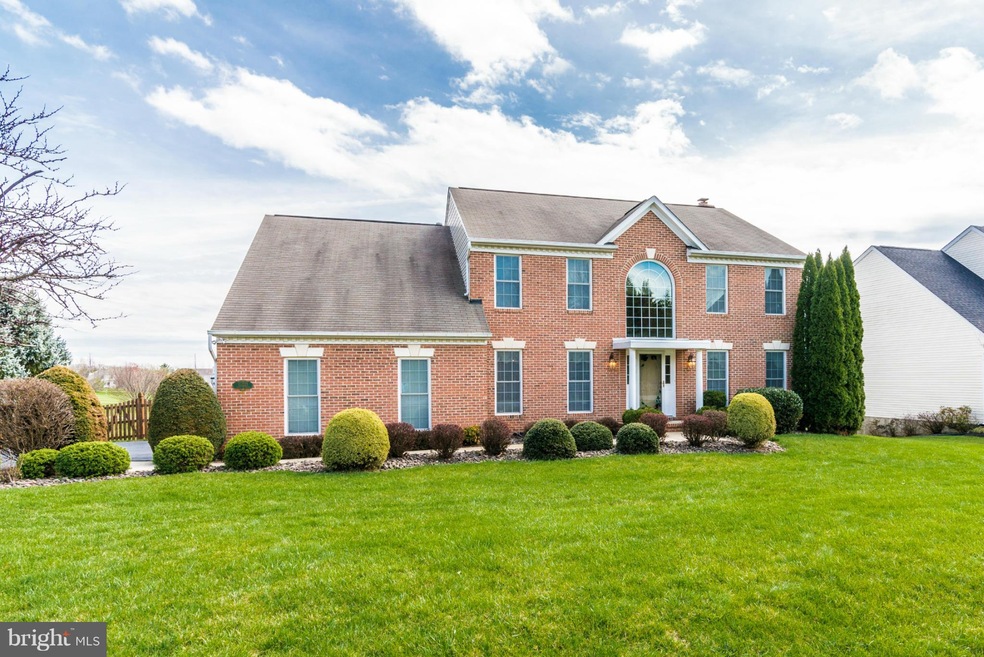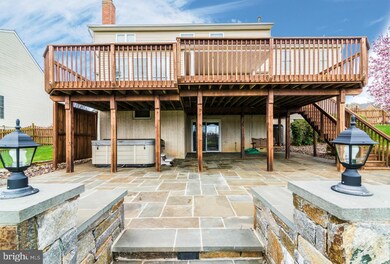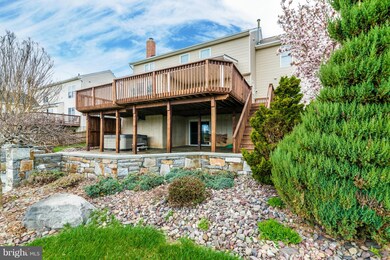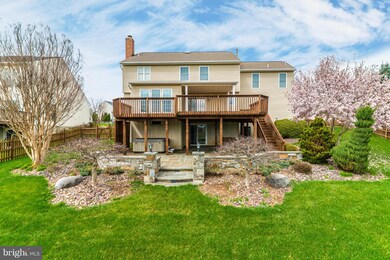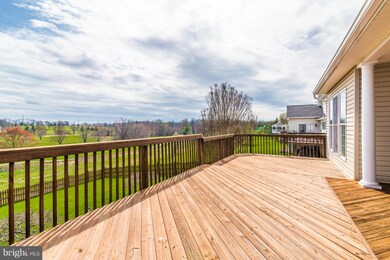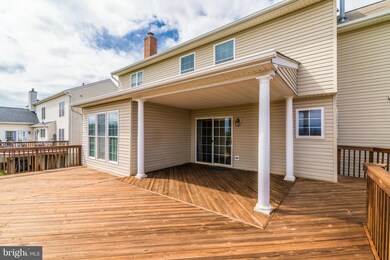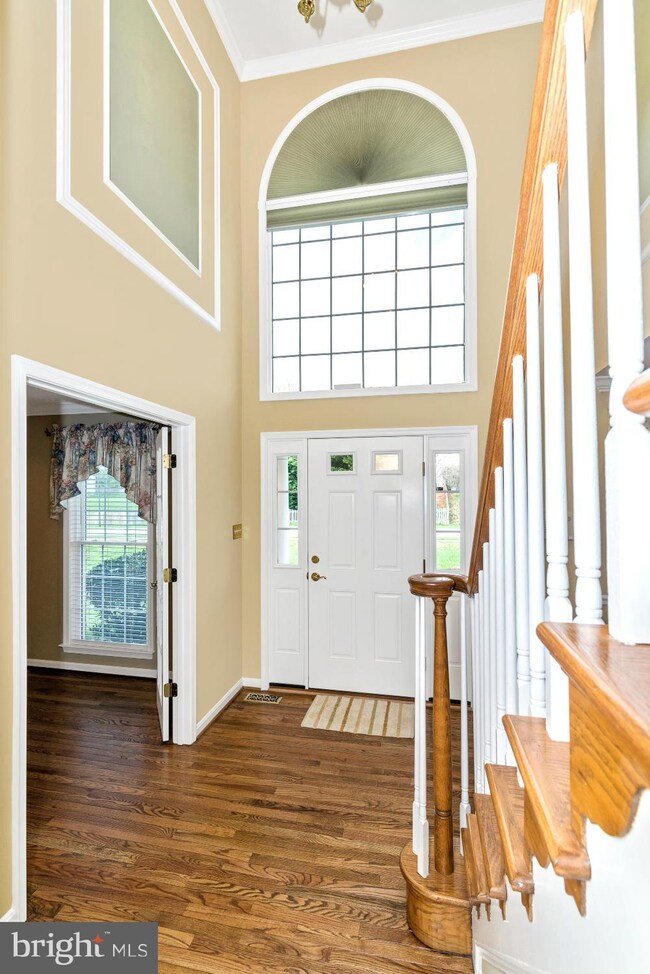
13225 Manor Dr S Mount Airy, MD 21771
Highlights
- Golf Course Community
- Private Pool
- Traditional Floor Plan
- Kemptown Elementary School Rated A-
- Colonial Architecture
- Wood Flooring
About This Home
As of June 2025This home is situated on the 13th fairway of Rattlewood Golf Course. Four bedrooms, 3.5 baths, 2 gas fireplaces, hot tub, flagstone patio, huge deck, sunroom, office/library, professionally landscaped, hardwood flooring, formal dinning room, finished lower level w/gas fireplace and recessed lighting,master bath w/soaker tub, granite counter tops, built in book shelving. Pristine move-in condition.
Last Agent to Sell the Property
James Mullinix
Long & Foster Real Estate, Inc. Listed on: 03/26/2016
Last Buyer's Agent
Laurie Roberts
Redfin Corp License #86884

Home Details
Home Type
- Single Family
Est. Annual Taxes
- $4,534
Year Built
- Built in 1998
Lot Details
- 0.34 Acre Lot
- Property is in very good condition
- Property is zoned R1
HOA Fees
- $87 Monthly HOA Fees
Parking
- 2 Car Attached Garage
- Side Facing Garage
- Garage Door Opener
Home Design
- Colonial Architecture
- Composition Roof
- Brick Front
Interior Spaces
- Property has 3 Levels
- Traditional Floor Plan
- Built-In Features
- Chair Railings
- Crown Molding
- Ceiling Fan
- 2 Fireplaces
- Fireplace With Glass Doors
- Screen For Fireplace
- Fireplace Mantel
- Gas Fireplace
- Window Treatments
- Six Panel Doors
- Great Room
- Family Room
- Dining Room
- Den
- Workshop
- Sun or Florida Room
- Utility Room
- Wood Flooring
- Attic Fan
Kitchen
- Electric Oven or Range
- Self-Cleaning Oven
- Microwave
- Extra Refrigerator or Freezer
- Ice Maker
- Dishwasher
- Upgraded Countertops
- Disposal
Bedrooms and Bathrooms
- 4 Bedrooms
- En-Suite Primary Bedroom
- En-Suite Bathroom
- 3.5 Bathrooms
Laundry
- Laundry Room
- Dryer
- Washer
Finished Basement
- Walk-Out Basement
- Connecting Stairway
- Rear Basement Entry
Home Security
- Storm Windows
- Storm Doors
Utilities
- Humidifier
- Forced Air Heating and Cooling System
- Natural Gas Water Heater
- Cable TV Available
Additional Features
- Air Cleaner
- Private Pool
Listing and Financial Details
- Tax Lot 63
- Assessor Parcel Number 1109306323
Community Details
Overview
- Association fees include management, insurance, pool(s), snow removal
- Built by FORTY WEST BUILDERS
- Manorwood Subdivision
Amenities
- Common Area
Recreation
- Golf Course Community
- Tennis Courts
- Community Basketball Court
- Community Playground
- Community Pool
Ownership History
Purchase Details
Home Financials for this Owner
Home Financials are based on the most recent Mortgage that was taken out on this home.Purchase Details
Home Financials for this Owner
Home Financials are based on the most recent Mortgage that was taken out on this home.Purchase Details
Purchase Details
Purchase Details
Purchase Details
Purchase Details
Similar Homes in Mount Airy, MD
Home Values in the Area
Average Home Value in this Area
Purchase History
| Date | Type | Sale Price | Title Company |
|---|---|---|---|
| Deed | $794,000 | First American Title Insurance | |
| Deed | $794,000 | First American Title Insurance | |
| Deed | $510,000 | Commonwealth Land Title Insu | |
| Interfamily Deed Transfer | -- | None Available | |
| Deed | $640,000 | -- | |
| Deed | $640,000 | -- | |
| Deed | $359,000 | -- | |
| Deed | $280,482 | -- |
Mortgage History
| Date | Status | Loan Amount | Loan Type |
|---|---|---|---|
| Open | $714,600 | New Conventional | |
| Closed | $714,600 | New Conventional | |
| Previous Owner | $484,500 | New Conventional | |
| Closed | -- | No Value Available |
Property History
| Date | Event | Price | Change | Sq Ft Price |
|---|---|---|---|---|
| 06/30/2025 06/30/25 | Sold | $794,000 | 0.0% | $201 / Sq Ft |
| 06/16/2025 06/16/25 | Pending | -- | -- | -- |
| 06/16/2025 06/16/25 | Price Changed | $794,000 | +0.5% | $201 / Sq Ft |
| 06/08/2025 06/08/25 | For Sale | $790,000 | +54.9% | $200 / Sq Ft |
| 05/18/2016 05/18/16 | Sold | $510,000 | 0.0% | $119 / Sq Ft |
| 05/13/2016 05/13/16 | Price Changed | $510,000 | -4.7% | $119 / Sq Ft |
| 04/22/2016 04/22/16 | Pending | -- | -- | -- |
| 03/26/2016 03/26/16 | For Sale | $535,000 | -- | $125 / Sq Ft |
Tax History Compared to Growth
Tax History
| Year | Tax Paid | Tax Assessment Tax Assessment Total Assessment is a certain percentage of the fair market value that is determined by local assessors to be the total taxable value of land and additions on the property. | Land | Improvement |
|---|---|---|---|---|
| 2024 | $7,017 | $628,700 | $170,000 | $458,700 |
| 2023 | $6,401 | $582,233 | $0 | $0 |
| 2022 | $6,080 | $535,767 | $0 | $0 |
| 2021 | $5,562 | $489,300 | $120,000 | $369,300 |
| 2020 | $5,562 | $471,300 | $0 | $0 |
| 2019 | $5,353 | $453,300 | $0 | $0 |
| 2018 | $5,190 | $435,300 | $120,000 | $315,300 |
| 2017 | $4,956 | $435,300 | $0 | $0 |
| 2016 | $5,044 | $403,033 | $0 | $0 |
| 2015 | $5,044 | $386,900 | $0 | $0 |
| 2014 | $5,044 | $386,900 | $0 | $0 |
Agents Affiliated with this Home
-
M
Seller's Agent in 2025
Mark Coakley
RE/MAX
-
E
Buyer's Agent in 2025
Emily Cottone
Redfin Corp
-
J
Seller's Agent in 2016
James Mullinix
Long & Foster
-
L
Buyer's Agent in 2016
Laurie Roberts
Redfin Corp
Map
Source: Bright MLS
MLS Number: 1001200705
APN: 09-306323
- 13128 Manor Dr
- 13108 Manor Dr
- 3800 Purdum Dr
- 4273 Bill Moxley Rd
- 4162 Bill Moxley Rd
- 4042 Lomar Dr
- 4270 Deborah Ct
- 28904 Ridge Rd
- 4313 Millwood Rd
- 10109 Johns Dr
- 3887 Saint Clair Ct
- 12645 Fingerboard Rd
- 4428 Highboro Dr
- 12504 Sandra Lee Ct
- 13410 Autumn Crest Dr
- 4714 de Invierno Way
- 692 Ridge Rd
- 12361 Fingerboard Rd
- 689 Ridge Rd
- 12353 Fingerboard Rd
