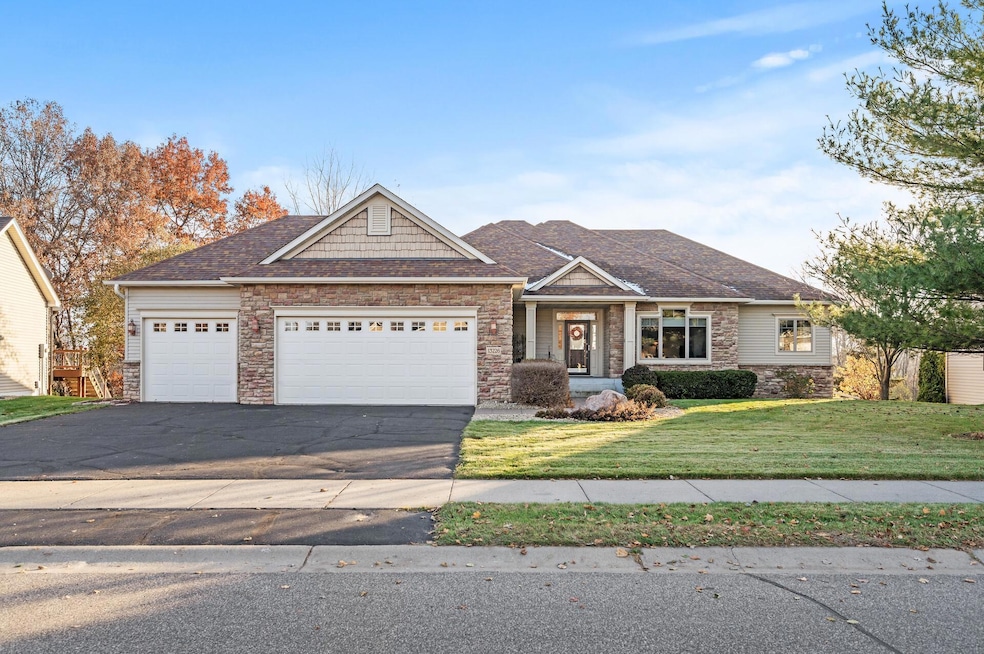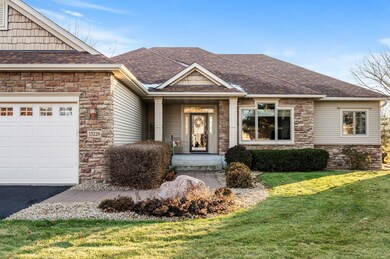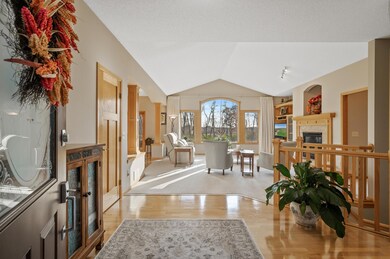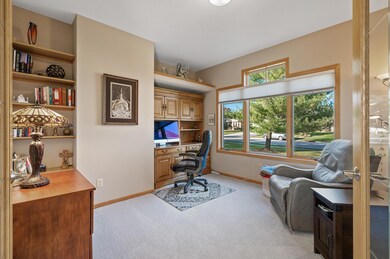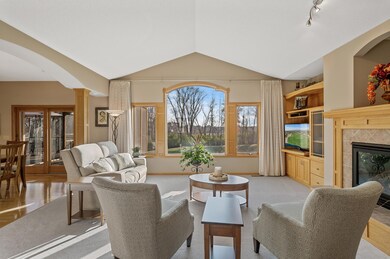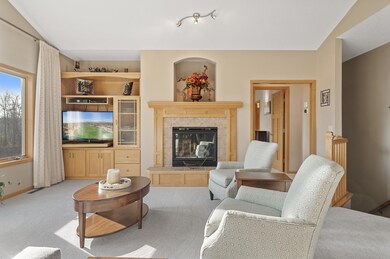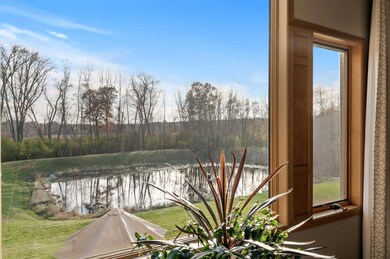
13226 196th Ave NW Elk River, MN 55330
Highlights
- Deck
- Screened Porch
- The kitchen features windows
- Family Room with Fireplace
- Stainless Steel Appliances
- 3 Car Attached Garage
About This Home
As of May 2025Welcome to this impeccably maintained home nestled in the desirable Windsor Hills neighborhood. One of the property’s most captivating features is the breathtaking view of the backyard’s serene water feature and private wetlands, best enjoyed from the screened porch or expansive deck. Upon entry, you’re welcomed by a vaulted great room where large arched windows frame stunning backyard vistas. The living room centers around a cozy gas fireplace and built-in entertainment nook, creating an inviting atmosphere. This thoughtfully designed rambler offers convenient one-level living with exceptional craftsmanship throughout. The main level includes the primary suite, laundry, kitchen, and living room—all easily accessible. The sunlit primary bedroom features a spacious ensuite with a separate soaking tub and shower. The kitchen is both functional and stylish, featuring stainless steel appliances, a gas range, ceramic tile backsplash, granite-topped center island, real oak hardwood flooring, an abundance of quality Hickory shaker-style cabinetry and a charming corner window provides picturesque backyard views. Adjacent to the kitchen is a versatile command station and a main-level flex room—currently used as an office—ideal for remote work or personal hobbies. The lower level expands the living space with a generous family room, complete with a stone-faced gas fireplace, raised hearth, and mantel. A dry bar with a beverage refrigerator adds convenience, and the walk-out patio with pavers offers a perfect setting for outdoor gatherings. Two additional spacious bedrooms and a well-appointed bathroom complete the lower level. The bathroom includes a double-sink vanity, two linen closets, and a separate area for the toilet and shower for added privacy. Located in one of Elk River’s most sought-after neighborhoods, this home offers proximity to scenic trails, a nearby golf course, and is just a short five-minute drive to downtown Elk River with its charming shops, restaurants, and riverfront amenities.
Home Details
Home Type
- Single Family
Est. Annual Taxes
- $6,592
Year Built
- Built in 2002
Lot Details
- 0.47 Acre Lot
- Lot Dimensions are 84x131x117x58x219
HOA Fees
- $19 Monthly HOA Fees
Parking
- 3 Car Attached Garage
Home Design
- Shake Siding
Interior Spaces
- 1-Story Property
- Family Room with Fireplace
- 2 Fireplaces
- Living Room with Fireplace
- Screened Porch
Kitchen
- Range
- Microwave
- Dishwasher
- Stainless Steel Appliances
- The kitchen features windows
Bedrooms and Bathrooms
- 4 Bedrooms
Laundry
- Dryer
- Washer
Finished Basement
- Walk-Out Basement
- Basement Fills Entire Space Under The House
Additional Features
- Deck
- Forced Air Heating and Cooling System
Community Details
- Oak Hill Homeowners Association, Phone Number (612) 597-6985
- Windsor Oak Hill Subdivision
Listing and Financial Details
- Assessor Parcel Number 75006710220
Ownership History
Purchase Details
Home Financials for this Owner
Home Financials are based on the most recent Mortgage that was taken out on this home.Purchase Details
Home Financials for this Owner
Home Financials are based on the most recent Mortgage that was taken out on this home.Purchase Details
Purchase Details
Similar Homes in Elk River, MN
Home Values in the Area
Average Home Value in this Area
Purchase History
| Date | Type | Sale Price | Title Company |
|---|---|---|---|
| Warranty Deed | $580,000 | Legacy Title | |
| Deed | $500 | Pillar Title Services | |
| Warranty Deed | $389,900 | -- | |
| Deed | $62,500 | -- |
Mortgage History
| Date | Status | Loan Amount | Loan Type |
|---|---|---|---|
| Previous Owner | $486,000 | Construction | |
| Previous Owner | $195,000 | New Conventional | |
| Previous Owner | $250,000 | New Conventional | |
| Previous Owner | $15,500 | Credit Line Revolving |
Property History
| Date | Event | Price | Change | Sq Ft Price |
|---|---|---|---|---|
| 05/30/2025 05/30/25 | Sold | $580,000 | -0.9% | $174 / Sq Ft |
| 04/25/2025 04/25/25 | Pending | -- | -- | -- |
| 04/18/2025 04/18/25 | For Sale | $585,000 | -- | $175 / Sq Ft |
Tax History Compared to Growth
Tax History
| Year | Tax Paid | Tax Assessment Tax Assessment Total Assessment is a certain percentage of the fair market value that is determined by local assessors to be the total taxable value of land and additions on the property. | Land | Improvement |
|---|---|---|---|---|
| 2025 | $6,862 | $523,100 | $115,800 | $407,300 |
| 2024 | $6,592 | $517,300 | $115,800 | $401,500 |
| 2023 | $6,418 | $514,300 | $115,800 | $398,500 |
| 2022 | $6,248 | $472,000 | $101,700 | $370,300 |
| 2020 | $6,304 | $397,600 | $67,100 | $330,500 |
| 2019 | $5,668 | $389,400 | $68,000 | $321,400 |
| 2018 | $5,516 | $378,500 | $64,000 | $314,500 |
| 2017 | $5,390 | $354,600 | $60,000 | $294,600 |
| 2016 | $5,276 | $343,000 | $55,500 | $287,500 |
| 2015 | $5,384 | $324,200 | $51,900 | $272,300 |
| 2014 | $5,302 | $320,700 | $48,700 | $272,000 |
| 2013 | -- | $301,700 | $44,400 | $257,300 |
Agents Affiliated with this Home
-

Seller's Agent in 2025
Kelly Johnson
Arthur Grant Realty
(763) 232-9116
5 in this area
153 Total Sales
-

Buyer's Agent in 2025
Margaret Fernandez
Sally Bowman Real Estate
(763) 221-4841
2 in this area
44 Total Sales
Map
Source: NorthstarMLS
MLS Number: 6699106
APN: 75-671-0220
- 19550 Albany Cir NW
- 12911 194th Ln NW
- 19549 York Dr
- 19136 Concord Ct NW
- 19116 Concord Ct NW
- XXX 192nd St NW
- 13100 Island View Dr NW
- 13445 190th Ave NW
- 20072 Lander St NW
- 13500 190th Ave NW
- 18922 Joplin St NW
- 19390 Queen Cir NW
- 12576 Ridgewood Dr NW
- 18942 Albany St NW
- 10815 190th Ln NW
- 19323 Rawlins St NW
- 19289 Upland St NW
- 19381 Upland St NW
- 20401 Elk Lake Rd NW
- 18837 Ogden St NW
