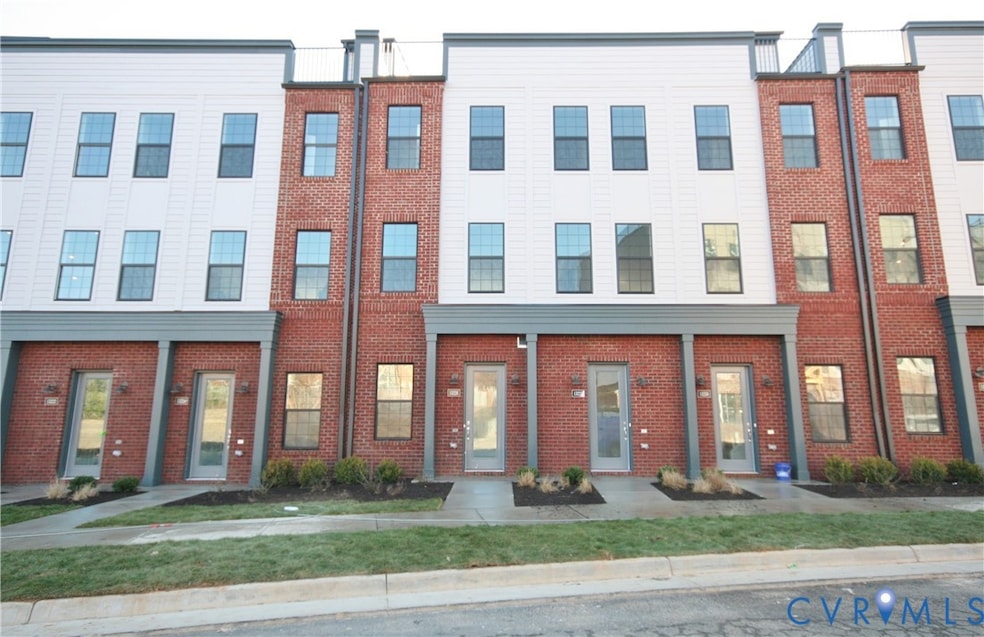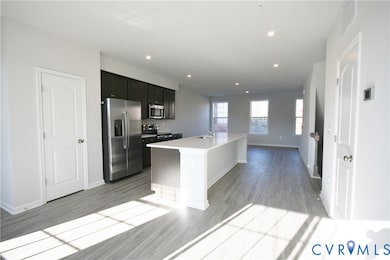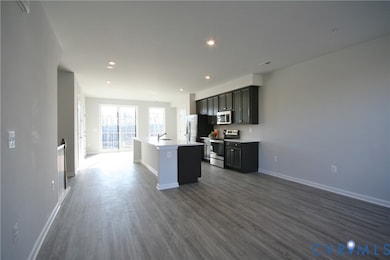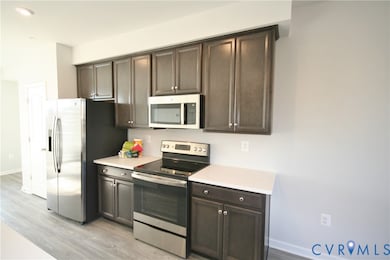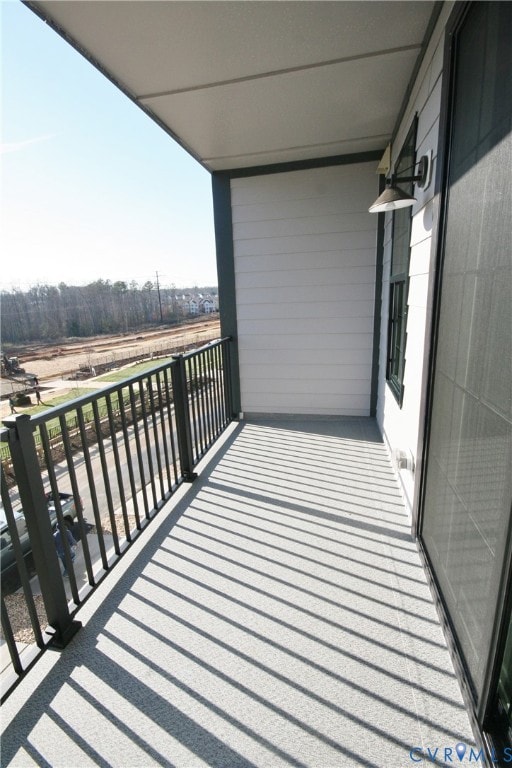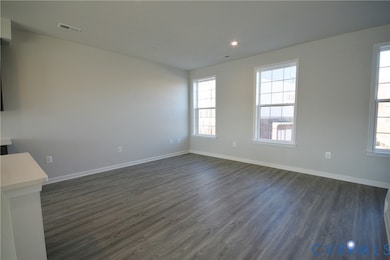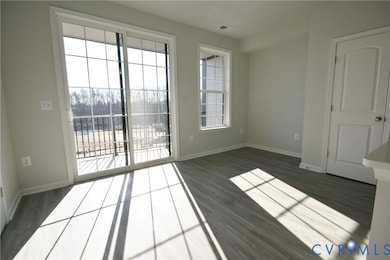13226 Coalfield Station Ln Midlothian, VA 23114
Highlights
- High Ceiling
- Granite Countertops
- Walk-In Closet
- Midlothian High School Rated A
- Breakfast Area or Nook
- Recessed Lighting
About This Home
CONDO - NOT APARTMENT OR TOWNHOUSE!! LIKE NEW - LEASE NOW AND MOVE IN ON JANUARY 10TH. Luxury condo in superb Midlothian area with 1,974 finished sf. This newer 3-bedroom 2.5 bath home offers the perfect balance between low-maintenance condo living & the modern open floor plan you've always wanted. Enter the home from the front door, or private garage to a finished flex space that you can transform into a home office, play room or second family room. Upstairs, you'll find a large open concept kitchen with oversized island centered between a spacious family room and dining area. Sliding doors off the dining area open to a covered balcony for added outdoor living space overlooking the green space. Make your way upstairs and you'll find 3 bedrooms and two full baths, including a spacious owner's suite, private bathroom with double vanity & a large walk-in closet. Upgraded appliances, luxury vinyl plank flooring, pantry and lots of windows for extra light. Rent includes water, sewer, trash, yard and exterior maintenance. Located behind American Family Fitness on Woolridge RD, this home is close to restaurants, shopping, major access routes and excellent county schools. Walk to the Midlothian Mines Park. Rent includes water, sewer, trash, yard and exterior maintenance. All appliances included. Window blinds included. No smoking inside. Note: there are stairs to the different levels. NO PETS/ANIMALS. (Photos before present occupant. MUST HAVE APPOINTMENT TO VIEW. CONDO IS OCCUPIED - DO NOT DISTURB).
Condo Details
Home Type
- Condominium
Est. Annual Taxes
- $3,081
Year Built
- 2022
Parking
- 1 Car Garage
- Driveway
- On-Street Parking
Interior Spaces
- 1,974 Sq Ft Home
- 3-Story Property
- Wired For Data
- High Ceiling
- Recessed Lighting
- Window Treatments
- Dining Area
- Stacked Washer and Dryer
- Basement
Kitchen
- Breakfast Area or Nook
- Eat-In Kitchen
- Oven
- Induction Cooktop
- Stove
- Range Hood
- Microwave
- Dishwasher
- Kitchen Island
- Granite Countertops
- Disposal
Flooring
- Partially Carpeted
- Vinyl
Bedrooms and Bathrooms
- 3 Bedrooms
- En-Suite Primary Bedroom
- Walk-In Closet
Home Security
Schools
- Watkins Elementary School
- Midlothian Middle School
- Midlothian High School
Utilities
- Central Air
- Heat Pump System
- High Speed Internet
- Cable TV Available
Listing and Financial Details
- Security Deposit $2,595
- Property Available on 1/10/26
- 12 Month Lease Term
- Assessor Parcel Number 731-70-60-67-900-016
Community Details
Pet Policy
- No Pets Allowed
Security
- Fire and Smoke Detector
- Fire Sprinkler System
Map
Source: Central Virginia Regional MLS
MLS Number: 2531881
APN: 731-70-60-67-900-016
- 1001 Worsham Green Terrace
- 1301 Wesanne Ln
- 1400 Cedar Crossing Trail
- 1406 Walton Bluff Terrace
- 914 Spirea Rd
- 12601 Cottage Mill Rd
- 419 Walton Park Rd
- 12831 Ashtree Rd
- 1618 Darrell Terrace
- 1407 Sycamore Ridge Ct
- 11970 Lucks Ln
- 12918 Ashtree Rd
- 11960 Lucks Ln
- 13300 Railey Hill Dr
- 11950 Lucks Ln
- 11630 Smoketree Dr
- 11506 Glenmont Rd
- 11520 Old Carrollton Ct
- 12909 Edgetree Terrace
- 11933 Exbury Terrace
- 12801 Lucks Ln
- 11910 Lucks Ln
- 11906 Exbury Terrace
- 13519 Ridgemoor Dr
- 13300 Enclave Dr
- 14250 Sapphire Park Ln
- 500 Bristol Village Dr
- 14400 Palladium Dr
- 14650 Luxe Center Dr
- 1301 Buckingham Station Dr
- 14018 Millpointe Rd
- 1255 Lazy River Rd
- 12400 Dutton Rd
- 2350 Scenic Lake Dr
- 1224 Courthouse Rd
- 1900 Abberly Cir
- 1000 Westwood Village Way Unit 302
- 2801 Pavilion Place
- 1104 Winterlake Dr
- 14600 Creekpointe Cir
