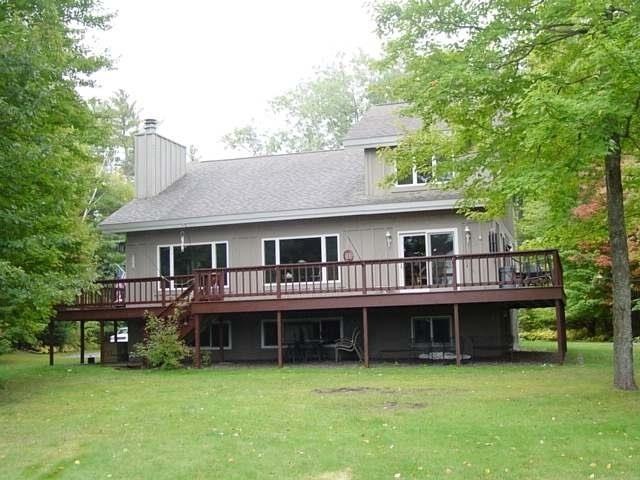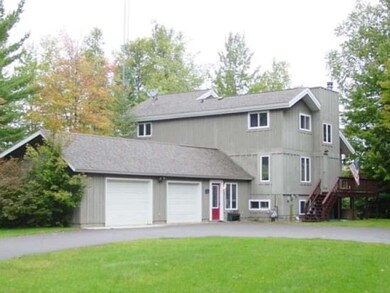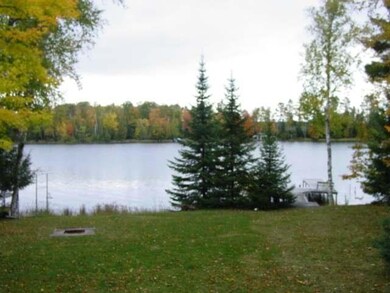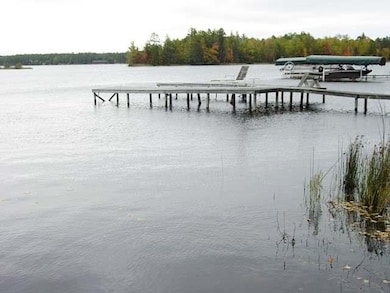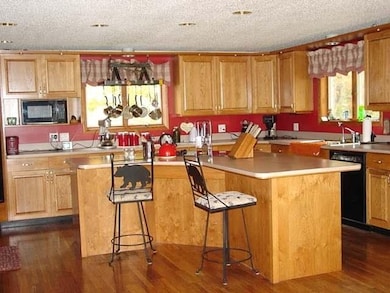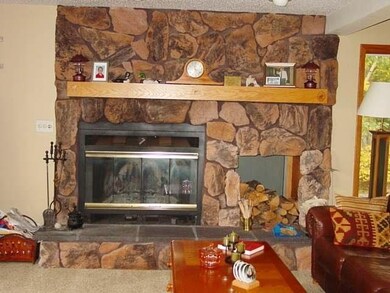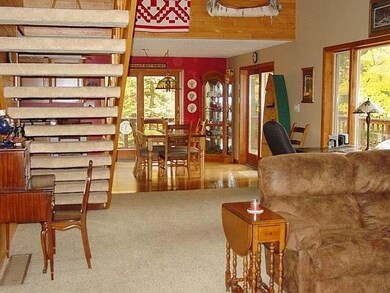
13226 Little Manitowish Rd Manitowish Waters, WI 54545
Estimated Value: $695,518 - $1,200,000
Highlights
- Lake Front
- Docks
- Wood Burning Stove
- North Lakeland Elementary School Rated A
- Deck
- Private Lot
About This Home
As of March 2016Excellent privacy on Manitowish Lake on the beautiful Manitowish 10 Lake Chain of clean, clear lakes! 400 feet of frontage with sand and some fisherman frontage. At the end of the road privacy! Very nice 3 bedroom, 3-1/2 bath home on level lot to the 2 piers. The main level has a large great room with wood burning fireplace, open to the dining and kitchen. Sliding glass doors lead to the large lake side deck that extends to the 2 sides of the home. The large kitchen has a center island and lots of custom cabinets. The lower level is mostly finished with bedroom, 1/2 bath and family room. The upper level has the master bedroom and bath along with a 2nd bedroom and guest bath. This upper level also has a large sitting area overlooking the great room. Don't miss viewing this lovely home!
Last Agent to Sell the Property
DANIEL MEIER
SCHMIDT-HAUS REALTY Listed on: 05/13/2015
Last Buyer's Agent
Darrell McDougal
FIRST WEBER - ANTIGO

Home Details
Home Type
- Single Family
Est. Annual Taxes
- $3,195
Lot Details
- 1.62 Acre Lot
- Lot Dimensions are 300x325
- Lake Front
- Landscaped
- Private Lot
- Secluded Lot
- Level Lot
Parking
- 2 Car Garage
- Driveway
Home Design
- Tri-Level Property
- Block Foundation
- Frame Construction
- Shingle Roof
- Composition Roof
- Wood Siding
Interior Spaces
- Cathedral Ceiling
- Ceiling Fan
- Wood Burning Stove
- Stone Fireplace
- Property Views
Kitchen
- Double Oven
- Electric Oven
- Electric Range
- Microwave
- Dishwasher
- Disposal
Flooring
- Wood
- Carpet
- Tile
- Vinyl
Bedrooms and Bathrooms
- 3 Bedrooms
Laundry
- Dryer
- Washer
Partially Finished Basement
- Basement Fills Entire Space Under The House
- Interior and Exterior Basement Entry
- Basement Window Egress
Eco-Friendly Details
- Air Purifier
Outdoor Features
- Docks
- Deck
- Open Patio
Schools
- North Lakeland Elementary And Middle School
- Lakeland Union High School
Utilities
- Forced Air Heating and Cooling System
- Heating System Uses Natural Gas
- Well
- Electric Water Heater
- Phone Available
Listing and Financial Details
- Assessor Parcel Number 1182
Community Details
Amenities
- Shops
Recreation
- Recreation Facilities
Ownership History
Purchase Details
Purchase Details
Purchase Details
Similar Home in Manitowish Waters, WI
Home Values in the Area
Average Home Value in this Area
Purchase History
| Date | Buyer | Sale Price | Title Company |
|---|---|---|---|
| Guy And Susan Kapal Family Trust | -- | None Available | |
| Sarow Robert C | -- | None Available | |
| Burlage Thomas D | $652,500 | -- |
Mortgage History
| Date | Status | Borrower | Loan Amount |
|---|---|---|---|
| Open | Kapaland Guy M | $198,500 | |
| Closed | Burlage Thomas D | $0 |
Property History
| Date | Event | Price | Change | Sq Ft Price |
|---|---|---|---|---|
| 03/31/2016 03/31/16 | Sold | $385,000 | -10.4% | $176 / Sq Ft |
| 02/24/2016 02/24/16 | Pending | -- | -- | -- |
| 05/13/2015 05/13/15 | For Sale | $429,900 | -- | $196 / Sq Ft |
Tax History Compared to Growth
Tax History
| Year | Tax Paid | Tax Assessment Tax Assessment Total Assessment is a certain percentage of the fair market value that is determined by local assessors to be the total taxable value of land and additions on the property. | Land | Improvement |
|---|---|---|---|---|
| 2024 | -- | $404,500 | $281,300 | $123,200 |
| 2023 | $3,156 | $404,500 | $281,300 | $123,200 |
| 2022 | $3,286 | $404,500 | $281,300 | $123,200 |
| 2021 | $3,053 | $404,500 | $281,300 | $123,200 |
| 2020 | $3,137 | $404,500 | $281,300 | $123,200 |
| 2019 | $2,893 | $404,500 | $281,300 | $123,200 |
| 2018 | $2,852 | $404,500 | $281,300 | $123,200 |
| 2017 | $2,790 | $404,500 | $281,300 | $123,200 |
| 2016 | $2,828 | $404,500 | $281,300 | $123,200 |
| 2015 | $3,419 | $469,500 | $303,800 | $165,700 |
| 2014 | $3,236 | $469,500 | $303,800 | $165,700 |
| 2013 | $3,668 | $548,500 | $382,500 | $166,000 |
Agents Affiliated with this Home
-
D
Seller's Agent in 2016
DANIEL MEIER
SCHMIDT-HAUS REALTY
(715) 904-0053
54 Total Sales
-
D
Buyer's Agent in 2016
Darrell McDougal
FIRST WEBER - ANTIGO
(715) 610-5263
77 Total Sales
Map
Source: Greater Northwoods MLS
MLS Number: 149823
APN: 16-1182
- 5241 Mcilvain Rd
- 13037 Deer Park Rd Unit 4
- 13045 Deer Park Rd
- 5531 U S 51
- 5809&10 Stone Lake Rd N
- 12711 Wind Point Rd
- 13916 Hoosier Rd
- 12901 Timber Lodge Ln
- 5895 Red Feather Rd
- 5578 Doctor Kate Trail
- 5955 County Hwy W
- 13695 Eight O Clock Blv Unit 1.27 ac
- 13695 Eight O Clock Blv Unit 2.34 ac
- ON Eight O Clock Blv
- 13691 County Highway K
- 11862 Platinum Ln
- 14222 E Circle Lily Rd
- 3573 Chippewa Lodge Trail
- ON Middle Sugarbush Ln
- ON E Muskesin Ln Unit 1.9 Ac.
- 13226 Little Manitowish Rd
- 13226 Little Manitowish Rd
- 236 Little Manitowish Rd
- 193 Alder Lake Rd
- 13210 Little Manitowish Rd
- ON Little Manitowish Lake Rd
- 5236 Fireworks Ln
- 5236 Fireworks Ln
- 232 Little Manitowish Rd
- 205 Alder Lake Rd
- 228 Little Manitowish Rd
- 13202 Little Manitowish Rd
- 230 Little Manitowish Rd
- 222 Little Manitowish Rd
- 207 Alder Lake Rd
- 13192 Little Manitowish Rd
- 13192 Little Manitowish Rd
- 13294 Alder Lake Rd
- 173 Alder Lake Rd
- 216 Little Manitowish Rd
