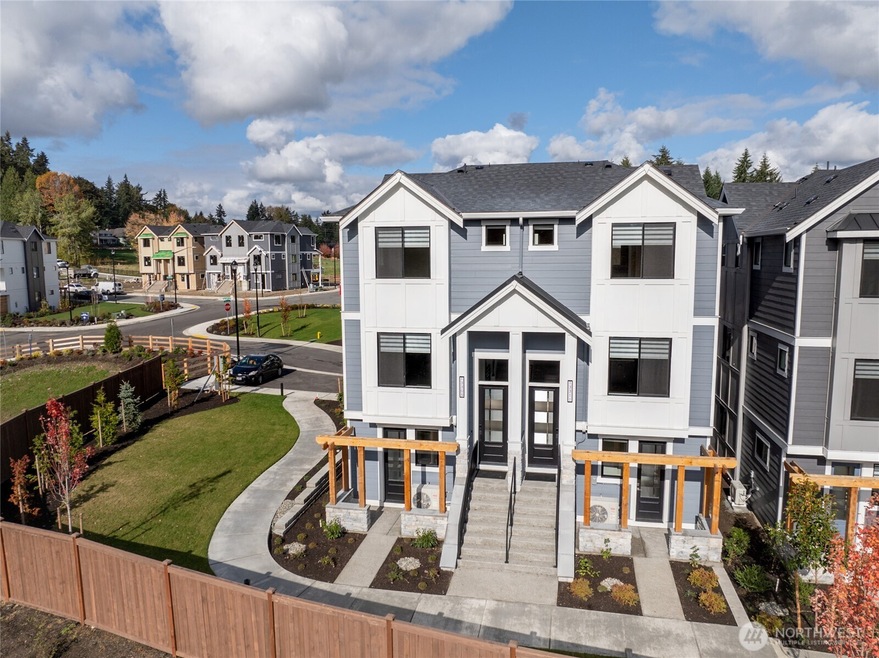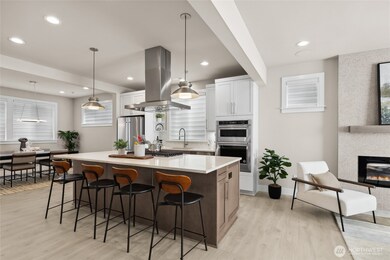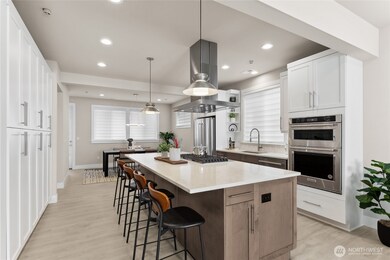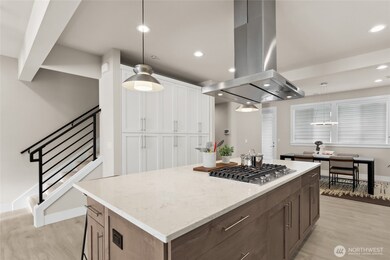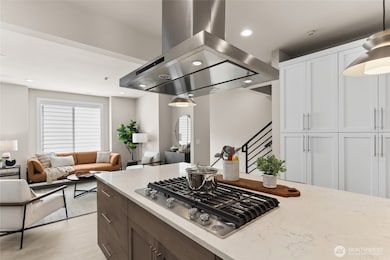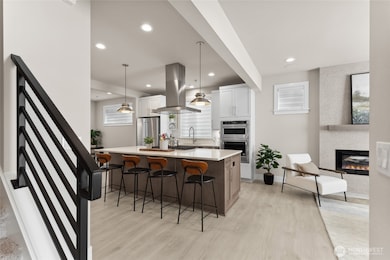
$1,124,995
- 4 Beds
- 3.5 Baths
- 1,921 Sq Ft
- 13223 NE 143rd Ct
- Unit 18
- Woodinville, WA
Legacy Farms long awaited west side NOW SELLING! Residence 2 offers 4 beds, 3.5 bath w/ a 2 car garage. Fabulous sunny covered deck facing south for amazing outdoor living! 3 bedrms up & a lower-level bedroom/den w/ its own entrance & bathroom! Enjoy cooking in your open kitchen w/ oversized island in the heart of the home flanked by the living & dining areas. Spacious private suite boasts
Tanya Foster D.R. Horton
