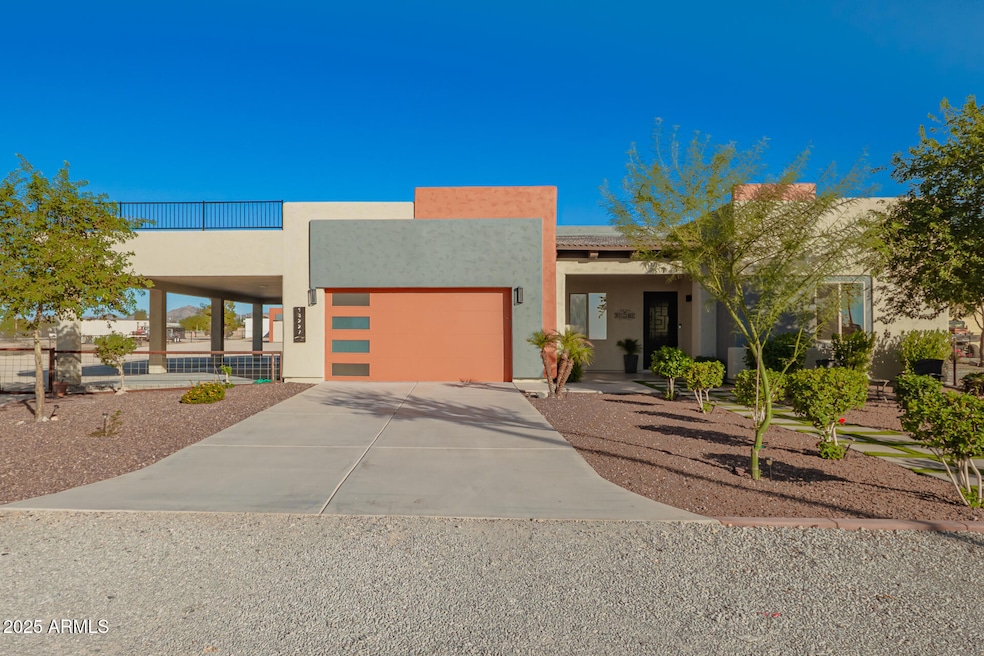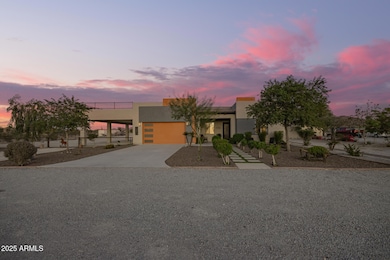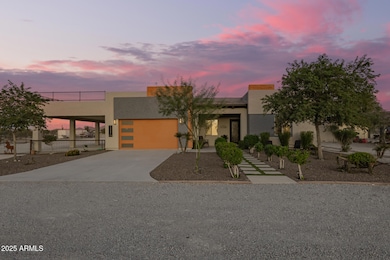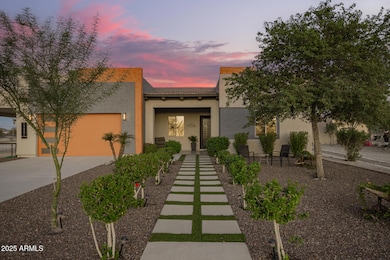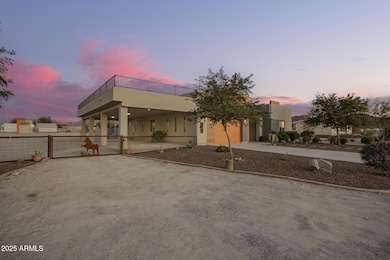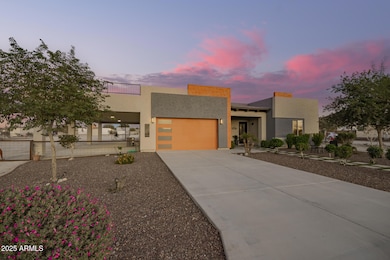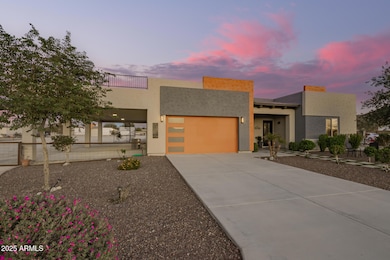13227 S 193rd Ave Buckeye, AZ 85326
Estimated payment $4,424/month
Highlights
- Horses Allowed On Property
- RV Gated
- Santa Fe Architecture
- Play Pool
- Mountain View
- Hydromassage or Jetted Bathtub
About This Home
Exquisite 4 Bedroom, 3 Bathroom Home with Horse Privilege on 1.25+ Acres in Buckeye, AZ - No HOA! Additional 2 exterior bathrooms, bonus room, and a play pool!!
Discover this one-of-a-kind custom home offering the perfect blend of comfort, craftsmanship, and Arizona outdoor living. Featuring 4 spacious bedrooms, 3 bathrooms, and a 2-car garage, this property provides plenty of room to live, entertain, and enjoy the country lifestyle — all with no HOA and full horse privilege. Step inside to find a luxurious main bedroom retreat complete with a cozy sitting area, a cedar wood walk-in closet, and a beautiful bathroom showcasing a jetted tub, double sinks, private toilet room, and stunning tile work. A junior suite offers privacy with its own bathroom and cedar wood closet, while all additional bedrooms also feature cedar-lined closets.The custom kitchen is a chef's dream boasting elegant cabinetry, a large island, and stainless steel appliances, seamlessly flowing into the living area enhanced by a built-in entertainment center and custom desk workspace. Outdoors, enjoy Arizona living at its finest! The spacious backyard includes a swimming pool, firepit area, two exterior bathrooms, and a BBQ area ideal for entertaining family and friends. There's even a small studio currently set up as a nail salon, equipped with kitchen cabinets and a mini-split A/C unit, perfect for a home business or guest space. Additional highlights include a 6-car carport with a spiral staircase leading to the rooftop deck, an extra 1-car garage, storage room, and RV hookup all situated on over 1.25 acres of fenced property with endless possibilities. Enjoy the serenity of country living while still being close to Buckeye amenities. This home truly has it all space, beauty, and versatility.
Home Details
Home Type
- Single Family
Est. Annual Taxes
- $2,490
Year Built
- Built in 2020
Lot Details
- 1.25 Acre Lot
- Block Wall Fence
- Artificial Turf
- Sprinklers on Timer
Parking
- 3 Car Direct Access Garage
- 4 Open Parking Spaces
- 6 Carport Spaces
- Garage Door Opener
- RV Gated
Home Design
- Santa Fe Architecture
- Wood Frame Construction
- Spray Foam Insulation
- Tile Roof
- Built-Up Roof
- ICAT Recessed Lighting
- Stucco
Interior Spaces
- 1,928 Sq Ft Home
- 1-Story Property
- Ceiling Fan
- Double Pane Windows
- Vinyl Clad Windows
- Mountain Views
Kitchen
- Breakfast Bar
- Kitchen Island
- Granite Countertops
Flooring
- Laminate
- Tile
Bedrooms and Bathrooms
- 4 Bedrooms
- Primary Bathroom is a Full Bathroom
- 3 Bathrooms
- Dual Vanity Sinks in Primary Bathroom
- Hydromassage or Jetted Bathtub
- Bathtub With Separate Shower Stall
Accessible Home Design
- Doors with lever handles
- No Interior Steps
Outdoor Features
- Play Pool
- Covered Patio or Porch
- Built-In Barbecue
Schools
- Rainbow Valley Elementary School
- Estrella Foothills High School
Horse Facilities and Amenities
- Horses Allowed On Property
Utilities
- Ducts Professionally Air-Sealed
- Central Air
- Mini Split Heat Pump
- Shared Well
- High Speed Internet
- Cable TV Available
Community Details
- No Home Owners Association
- Association fees include (see remarks)
Listing and Financial Details
- Assessor Parcel Number 400-53-114-B
Map
Home Values in the Area
Average Home Value in this Area
Tax History
| Year | Tax Paid | Tax Assessment Tax Assessment Total Assessment is a certain percentage of the fair market value that is determined by local assessors to be the total taxable value of land and additions on the property. | Land | Improvement |
|---|---|---|---|---|
| 2025 | $2,589 | $21,333 | -- | -- |
| 2024 | $2,439 | $20,317 | -- | -- |
| 2023 | $2,439 | $37,520 | $7,500 | $30,020 |
| 2022 | $2,240 | $31,250 | $6,250 | $25,000 |
| 2021 | $2,309 | $25,810 | $5,160 | $20,650 |
| 2020 | $354 | $3,855 | $3,855 | $0 |
| 2019 | $345 | $3,315 | $3,315 | $0 |
| 2018 | $304 | $3,075 | $3,075 | $0 |
| 2017 | $296 | $3,075 | $3,075 | $0 |
| 2016 | $281 | $3,210 | $3,210 | $0 |
| 2015 | $297 | $2,000 | $2,000 | $0 |
Property History
| Date | Event | Price | List to Sale | Price per Sq Ft |
|---|---|---|---|---|
| 11/10/2025 11/10/25 | For Sale | $799,900 | -- | $415 / Sq Ft |
Purchase History
| Date | Type | Sale Price | Title Company |
|---|---|---|---|
| Interfamily Deed Transfer | -- | None Available | |
| Cash Sale Deed | $15,000 | Security Title Agency Inc | |
| Trustee Deed | $35,156 | Great American Title Agency |
Source: Arizona Regional Multiple Listing Service (ARMLS)
MLS Number: 6945158
APN: 400-53-114B
- X S 193rd Ave
- 12911 S 194th Dr Unit B
- 13520 S 194th Ave
- 13620 S 192nd Ave
- 13316 S 190th Ave
- 19348 W Brave Rd
- 12854 S 189th Ave
- 13344 S Garnet Rd
- 13933 S 191st Ave
- 13430 S Garnet Rd
- 0 S 188th Ave Unit 6865580
- 25326 S 193rd Dr
- 25318 S 193rd Dr
- 19402 W Lynx Rd
- 18440 W Wind Song Ave
- 18615 W Acacia Dr
- 18391 W Verdin Rd
- 13475 S 184th Ave
- 13209 S 183rd Ave
- 20165 W Moccasin Trail
- 13316 S 190th Ave
- 18230 W East Wind Ave
- 18212 W East Wind Ave
- 17913 W Desert View Ln
- 17787 W Sunward Dr
- 13848 S 177th Ln
- 17763 W Granite View Dr
- 14968 S 180th Ave
- 17760 W Cassia Way
- 17826 W Gold Poppy Way
- 14549 S 178th Dr
- 18095 W Santa Irene Dr
- 18663 W Sunrise Dr
- 12706 S 176th Ln
- 17665 W Agave Rd
- 17584 W Desert View Ln
- 10460 S 182nd Dr
- 17564 W Verdin Rd
- 18078 W Amber Ridge Way
- 11458 S 176th Dr
