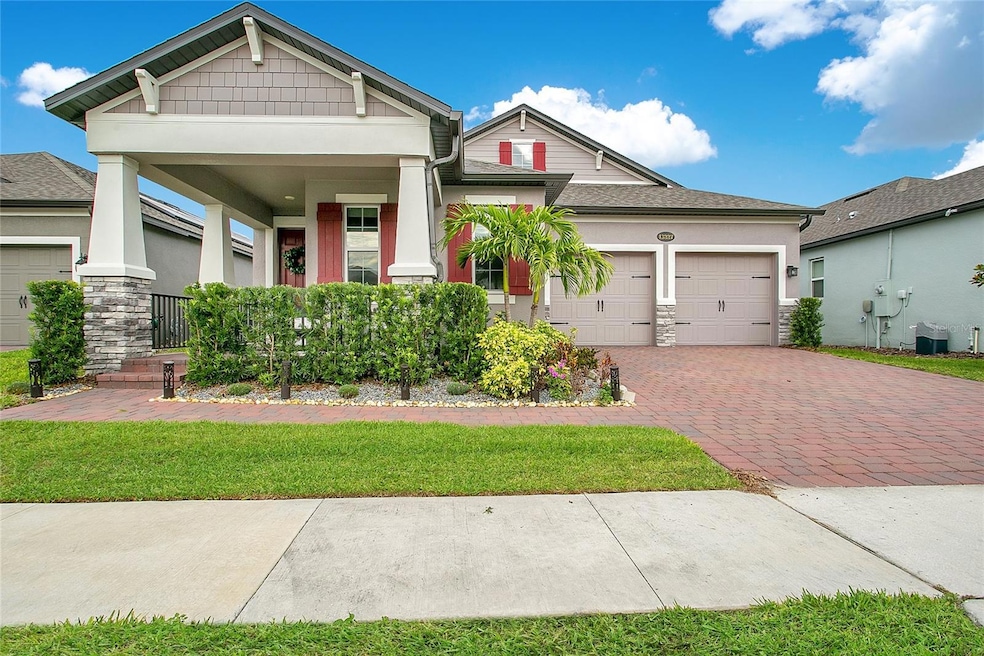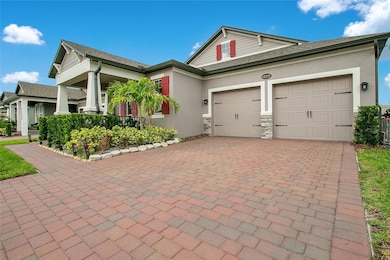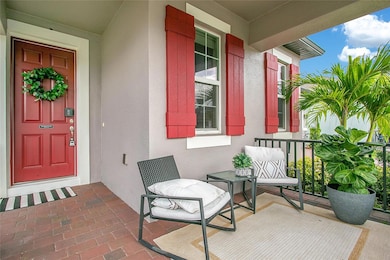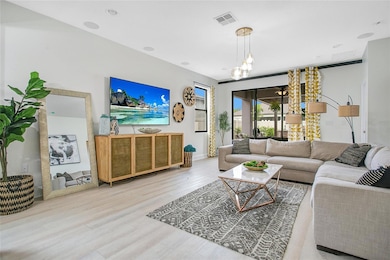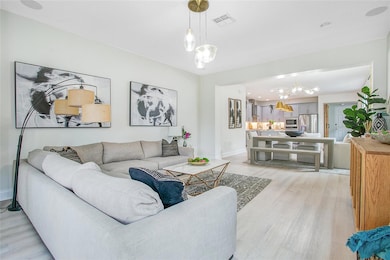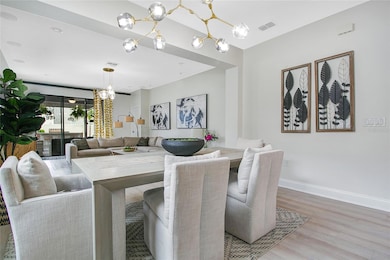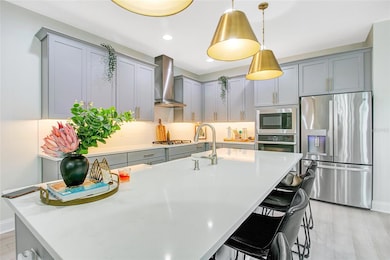13227 Spring Grove Way Oakland, FL 34787
Highlights
- Fitness Center
- Community Pool
- Community Playground
- Water Spring Elementary School Rated A-
- 2 Car Attached Garage
- Central Heating and Cooling System
About This Home
This 4 bedroom, 2 bathroom home in the Encore at Ovation community is located near local shops and restaurants, Hamlin Town Center, theme parks, Orange County National Golf course, SR429, and the Florida Turnpike. The open floor plan features luxury vinyl plank throughout with a large family room and kitchen with stainless steel appliances, quartz counter-tops, breakfast bar, and pantry. The expansive primary suite has a large walk-in closet, dual sinks, and a walk-in shower. The backyard has been transformed into an oasis with a jacuzzi tub, artificial turf, covered outdoor kitchen with grill, sink, and refrigerator. Additional features include a lovely front porch, 2 car garage, and community swimming pool, playground, and gym. Schedule a showing or submit an application online.
All Real Property Management & Realty residents enjoy convenience and well-maintained homes, with our safe and secure online portal where you can submit maintenance requests and pay online with multiple payment options, and a 24/7 emergency maintenance response team. Please note the listed amenities may not be accurate.
Listing Agent
REAL PROPERTY MANAGEMENT AND REALTY Brokerage Phone: 407-897-3366 License #3289680 Listed on: 07/10/2025
Home Details
Home Type
- Single Family
Est. Annual Taxes
- $9,175
Year Built
- Built in 2021
Parking
- 2 Car Attached Garage
Interior Spaces
- 2,278 Sq Ft Home
- 1-Story Property
- Ceiling Fan
- Washer and Electric Dryer Hookup
Kitchen
- <<builtInOvenToken>>
- Cooktop<<rangeHoodToken>>
- Dishwasher
Bedrooms and Bathrooms
- 4 Bedrooms
- 2 Full Bathrooms
Additional Features
- 6,262 Sq Ft Lot
- Central Heating and Cooling System
Listing and Financial Details
- Residential Lease
- Security Deposit $3,245
- Property Available on 8/20/25
- 12-Month Minimum Lease Term
- $85 Application Fee
- Assessor Parcel Number 19-24-27-2351-00-710
Community Details
Overview
- Property has a Home Owners Association
- Encore/Ovation Ph 2 Subdivision
Recreation
- Community Playground
- Fitness Center
- Community Pool
Pet Policy
- Pets up to 50 lbs
- 2 Pets Allowed
Map
Source: Stellar MLS
MLS Number: O6326036
APN: 19-2427-2351-00-710
- 12216 Encore at Ovation Way
- 13557 Parkfield Way
- 17087 Wynford Ln
- 17055 Wynford Ln
- 12025 Encore at Ovation Way
- 12025 Encore at Ovation Way
- 12025 Encore at Ovation Way
- 12025 Encore at Ovation Way
- 12025 Encore at Ovation Way
- 12025 Encore at Ovation Way
- 12025 Encore at Ovation Way
- 12025 Encore at Ovation Way
- 12025 Encore at Ovation Way
- 12025 Encore at Ovation Way
- 12025 Encore at Ovation Way
- 12025 Encore at Ovation Way
- 12025 Encore at Ovation Way
- 12025 Encore at Ovation Way
- 12025 Encore at Ovation Way
- 12025 Encore at Ovation Way
- 12069 Walmsley Alley
- 15865 Tollington Alley
- 15817 Tollington Alley
- 12567 Encore at Ovation Way
- 13849 Lanyard Way
- 12184 Plumpton Dr
- 13773 Werrington Dr
- 13160 Calming Breeze Way
- 17800 Sawgrass Bay Blvd
- 17507 Placidity Ave
- 1657 Retreat Cir
- 17441 Placidity Ave
- 1641 Retreat Cir
- 1530 Still Dr
- 17416 Placidity Ave
- 17403 Placidity Ave
- 17401 Placidity Ave
- 1538 Tranquil Ave
- 17435 Serenidad Blvd
- 17404 Serenidad Blvd Unit ID1244737P
