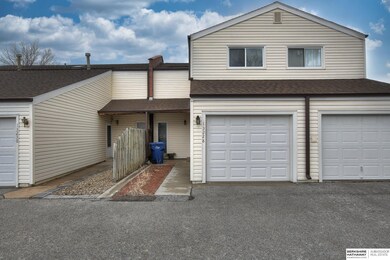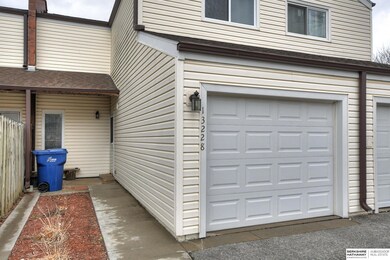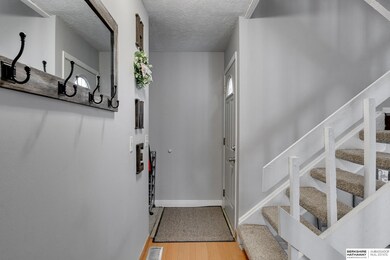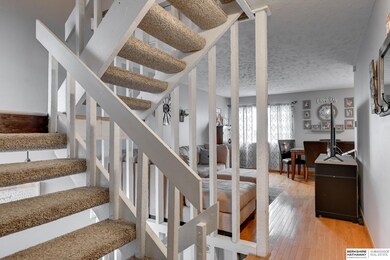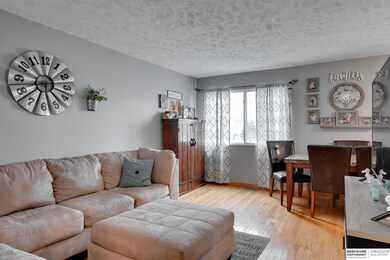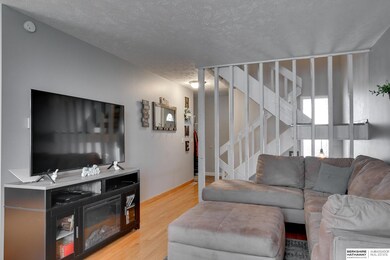
Highlights
- Traditional Architecture
- Wood Flooring
- 1 Car Attached Garage
- Platteview Senior High School Rated 9+
- Porch
- Patio
About This Home
As of May 2022Great opportunity for the Springfield area. Nice updates over the years. Rare find with 4 bedrooms. Freshly painted. HOA includes snow removal, lawn care, access to the pool, and pool maintenance. Elementary school is within walking distance. Excellent location with quick interstate access, close to shopping and Werner field. Low Monthly Utilities.
Last Agent to Sell the Property
BHHS Ambassador Real Estate License #20080447 Listed on: 04/08/2022

Property Details
Home Type
- Condominium
Est. Annual Taxes
- $2,458
Year Built
- Built in 1973
HOA Fees
- $137 Monthly HOA Fees
Parking
- 1 Car Attached Garage
- Garage Door Opener
Home Design
- Traditional Architecture
- Block Foundation
- Composition Roof
Interior Spaces
- 2-Story Property
- Ceiling height of 9 feet or more
- Ceiling Fan
- Walk-Out Basement
Kitchen
- Oven or Range
- Microwave
- Dishwasher
- Disposal
Flooring
- Wood
- Wall to Wall Carpet
- Laminate
- Luxury Vinyl Tile
Bedrooms and Bathrooms
- 4 Bedrooms
- 1 Full Bathroom
- Shower Only
Accessible Home Design
- Stepless Entry
Outdoor Features
- Patio
- Porch
Schools
- Westmont Elementary School
- Platteview Central Middle School
- Platteview High School
Utilities
- Forced Air Heating and Cooling System
- Heating System Uses Gas
- Cable TV Available
Community Details
- Association fees include ground maintenance, pool access, snow removal, common area maintenance, pool maintenance
- Westmont Condo Regime Association
- Westmont Condo Regime Subdivision
Listing and Financial Details
- Assessor Parcel Number 010619690
Ownership History
Purchase Details
Home Financials for this Owner
Home Financials are based on the most recent Mortgage that was taken out on this home.Purchase Details
Home Financials for this Owner
Home Financials are based on the most recent Mortgage that was taken out on this home.Purchase Details
Home Financials for this Owner
Home Financials are based on the most recent Mortgage that was taken out on this home.Purchase Details
Home Financials for this Owner
Home Financials are based on the most recent Mortgage that was taken out on this home.Purchase Details
Purchase Details
Purchase Details
Home Financials for this Owner
Home Financials are based on the most recent Mortgage that was taken out on this home.Similar Homes in Omaha, NE
Home Values in the Area
Average Home Value in this Area
Purchase History
| Date | Type | Sale Price | Title Company |
|---|---|---|---|
| Warranty Deed | $170,000 | Ambassador Title Services | |
| Warranty Deed | $131,000 | Midwest Title Inc | |
| Warranty Deed | $107,000 | Charter Title & Escrow Svcs | |
| Special Warranty Deed | -- | Multiple | |
| Special Warranty Deed | -- | None Available | |
| Trustee Deed | $79,900 | None Available | |
| Warranty Deed | $102,000 | Nlta |
Mortgage History
| Date | Status | Loan Amount | Loan Type |
|---|---|---|---|
| Open | $164,900 | New Conventional | |
| Previous Owner | $2,609 | Second Mortgage Made To Cover Down Payment | |
| Previous Owner | $128,627 | FHA | |
| Previous Owner | $97,527 | FHA | |
| Previous Owner | $99,931 | FHA | |
| Closed | $5,500 | No Value Available |
Property History
| Date | Event | Price | Change | Sq Ft Price |
|---|---|---|---|---|
| 05/27/2022 05/27/22 | Sold | $170,000 | 0.0% | $104 / Sq Ft |
| 04/12/2022 04/12/22 | Pending | -- | -- | -- |
| 04/08/2022 04/08/22 | For Sale | $170,000 | +29.8% | $104 / Sq Ft |
| 02/14/2020 02/14/20 | Sold | $131,000 | +4.8% | $81 / Sq Ft |
| 01/06/2020 01/06/20 | Pending | -- | -- | -- |
| 01/05/2020 01/05/20 | For Sale | $125,000 | +17.4% | $77 / Sq Ft |
| 07/17/2015 07/17/15 | Sold | $106,500 | -0.9% | $66 / Sq Ft |
| 06/12/2015 06/12/15 | Pending | -- | -- | -- |
| 04/22/2015 04/22/15 | For Sale | $107,500 | +71.5% | $67 / Sq Ft |
| 07/25/2014 07/25/14 | Sold | $62,700 | -16.4% | $39 / Sq Ft |
| 06/24/2014 06/24/14 | Pending | -- | -- | -- |
| 05/03/2014 05/03/14 | For Sale | $75,000 | -- | $47 / Sq Ft |
Tax History Compared to Growth
Tax History
| Year | Tax Paid | Tax Assessment Tax Assessment Total Assessment is a certain percentage of the fair market value that is determined by local assessors to be the total taxable value of land and additions on the property. | Land | Improvement |
|---|---|---|---|---|
| 2024 | $2,741 | $176,244 | $16,000 | $160,244 |
| 2023 | $2,741 | $155,297 | $23,000 | $132,297 |
| 2022 | $2,542 | $133,505 | $20,000 | $113,505 |
| 2021 | $2,458 | $120,147 | $19,000 | $101,147 |
| 2020 | $2,216 | $111,405 | $16,000 | $95,405 |
| 2019 | $2,107 | $107,280 | $16,000 | $91,280 |
| 2018 | $2,061 | $103,103 | $14,000 | $89,103 |
| 2017 | $1,977 | $97,870 | $14,000 | $83,870 |
| 2016 | $1,969 | $96,177 | $8,000 | $88,177 |
| 2015 | $1,872 | $91,210 | $8,000 | $83,210 |
| 2014 | $1,835 | $90,290 | $8,000 | $82,290 |
| 2012 | -- | $90,604 | $8,000 | $82,604 |
Agents Affiliated with this Home
-

Seller's Agent in 2022
Bryce Penke
BHHS Ambassador Real Estate
(402) 578-9006
70 Total Sales
-

Buyer's Agent in 2022
Melissa Gerdes
BHHS Ambassador Real Estate
(531) 710-9066
92 Total Sales
-

Seller's Agent in 2020
Lee Curtis
Realty ONE Group Sterling
(402) 212-5697
99 Total Sales
-
J
Seller Co-Listing Agent in 2020
Jeffrey Cohn
eXp Realty LLC
(402) 769-3842
2 Total Sales
-
j
Seller's Agent in 2015
jeff friel
Nebraska Realty
-
R
Buyer's Agent in 2015
Rachel Tiller
eXp Realty LLC
Map
Source: Great Plains Regional MLS
MLS Number: 22207297
APN: 010619690
- 13229 Glenn St
- 13220 Carpenter St
- 12602 Glenn St
- 13515 Shepard St
- 12810 Cooper St
- TBD S 129 St
- 11506 S 129th St
- 12667 Cooper St
- 12635 Carpenter St
- 12615 Carpenter St
- 12606 Glenn St
- 12610 Schirra St
- 12619 Slayton St
- 12611 Slayton St
- 12808 Horizon Cir
- 12510 Carpenter St
- 11412 S 124th St
- 11426 S 124th St
- 12516 Horizon Cir
- 12519 Horizon Cir

