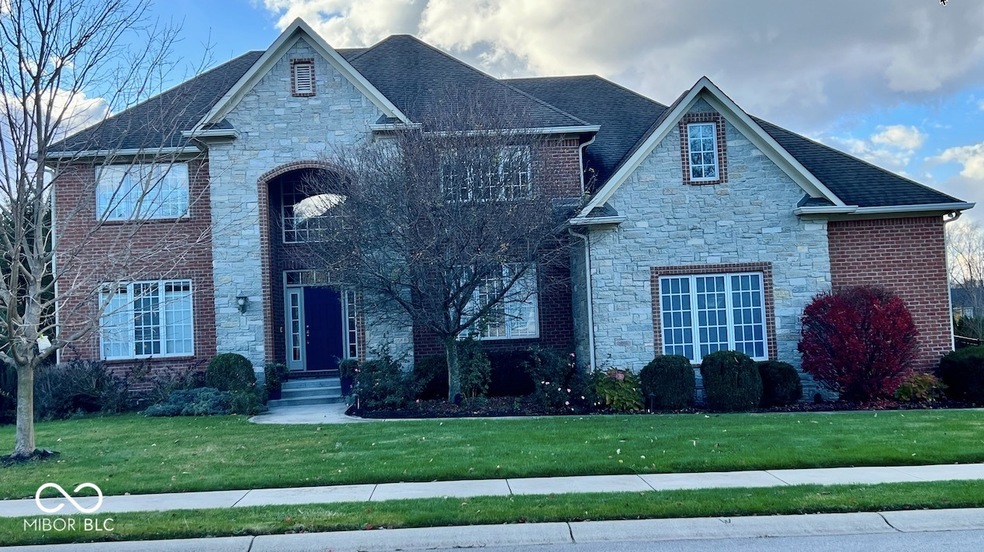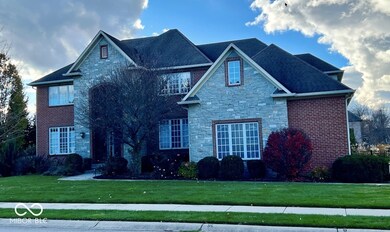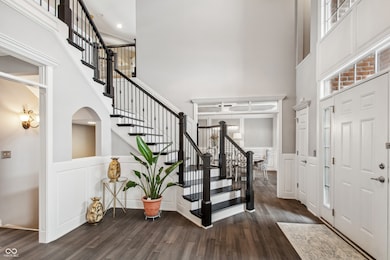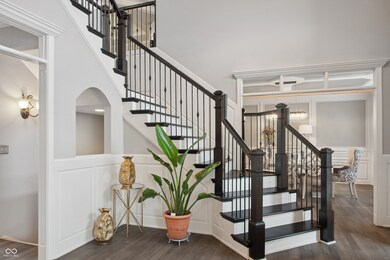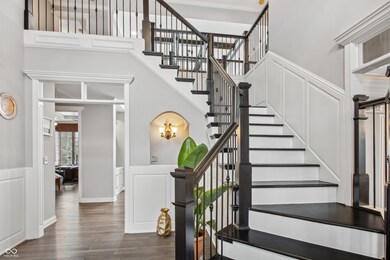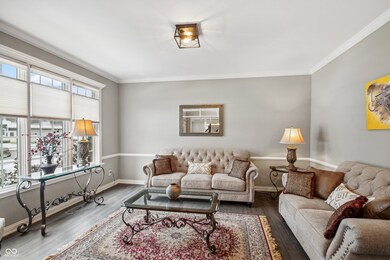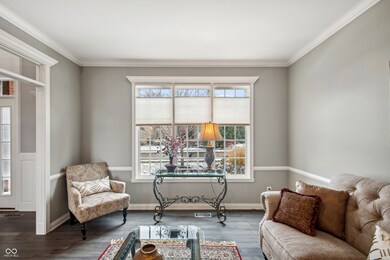
13228 Mink Ln Carmel, IN 46074
West Carmel NeighborhoodHighlights
- Mature Trees
- Deck
- Cathedral Ceiling
- West Clay Elementary Rated A+
- Family Room with Fireplace
- Traditional Architecture
About This Home
As of March 2025Back on the market! This stunning 6,000 sq ft custom Cambridge Executive Home in Carmel's desirable Bellewood neighborhood is a true showstopper! Featuring 5 bedrooms, 5.5 baths, and over $200K in luxury upgrades, including a new roof, gutters, and downspouts. New Anderson 400-series windows (qty 22) will be installed on the rear of the home soon. This home boasts decorator lighting, artisan woodwork, crown molding, wainscoting, shiplap, and architectural columns throughout. A grand 22 ft foyer with new hardwood floors leads into the soaring Great Room with coffered ceilings and a new stacked stone fireplace. The open-concept Chef's kitchen with granite countertops and professional stainless steel appliances connects to a cozy sitting room, perfect for entertaining. The luxurious Primary Suite offers a sitting area, spa-like ensuite, and a huge storage loft. The fully finished basement includes a Theater Room, wet bar, and spacious Family Room. Enjoy top-rated schools, dining, and activities, all while living in this beautifully crafted, meticulously designed home. Welcome to your dream home!
Last Agent to Sell the Property
Compass Indiana, LLC Brokerage Email: lisa.antonacci@compass.com License #RB17000646 Listed on: 11/22/2024

Home Details
Home Type
- Single Family
Est. Annual Taxes
- $8,668
Year Built
- Built in 2006 | Remodeled
Lot Details
- 0.37 Acre Lot
- Sprinkler System
- Mature Trees
HOA Fees
- $83 Monthly HOA Fees
Parking
- 3 Car Attached Garage
Home Design
- Traditional Architecture
- Brick Exterior Construction
- Concrete Perimeter Foundation
Interior Spaces
- 2-Story Property
- Wet Bar
- Built-in Bookshelves
- Woodwork
- Tray Ceiling
- Cathedral Ceiling
- Paddle Fans
- Two Way Fireplace
- Gas Log Fireplace
- Fireplace Features Masonry
- Vinyl Clad Windows
- Entrance Foyer
- Family Room with Fireplace
- 3 Fireplaces
- Great Room with Fireplace
- Formal Dining Room
- Den with Fireplace
- Attic Access Panel
- Fire and Smoke Detector
Kitchen
- Eat-In Kitchen
- Breakfast Bar
- Double Oven
- Gas Cooktop
- Range Hood
- Recirculated Exhaust Fan
- Microwave
- Dishwasher
- Kitchen Island
- Disposal
Flooring
- Wood
- Carpet
- Ceramic Tile
Bedrooms and Bathrooms
- 5 Bedrooms
- Walk-In Closet
- In-Law or Guest Suite
Laundry
- Laundry on main level
- Dryer
- Washer
Finished Basement
- Basement Fills Entire Space Under The House
- 9 Foot Basement Ceiling Height
- Sump Pump with Backup
- Fireplace in Basement
- Basement Window Egress
- Basement Lookout
Outdoor Features
- Deck
- Outdoor Gas Grill
Schools
- West Clay Elementary School
- Creekside Middle School
Utilities
- Forced Air Heating System
- Heating System Uses Gas
- Gas Water Heater
Community Details
- Association fees include insurance, maintenance, management, snow removal, trash
- Association Phone (317) 570-4358
- Bellewood Subdivision
- Property managed by Omni
- The community has rules related to covenants, conditions, and restrictions
Listing and Financial Details
- Legal Lot and Block 29-09-30-007-031.000-018 / 30/31
- Assessor Parcel Number 290930007031000018
- Seller Concessions Not Offered
Ownership History
Purchase Details
Home Financials for this Owner
Home Financials are based on the most recent Mortgage that was taken out on this home.Purchase Details
Home Financials for this Owner
Home Financials are based on the most recent Mortgage that was taken out on this home.Purchase Details
Home Financials for this Owner
Home Financials are based on the most recent Mortgage that was taken out on this home.Purchase Details
Purchase Details
Home Financials for this Owner
Home Financials are based on the most recent Mortgage that was taken out on this home.Purchase Details
Home Financials for this Owner
Home Financials are based on the most recent Mortgage that was taken out on this home.Purchase Details
Similar Homes in the area
Home Values in the Area
Average Home Value in this Area
Purchase History
| Date | Type | Sale Price | Title Company |
|---|---|---|---|
| Warranty Deed | $1,025,000 | None Listed On Document | |
| Warranty Deed | $585,000 | True Title, Llc | |
| Special Warranty Deed | -- | Security Title Services Llc | |
| Sheriffs Deed | $494,100 | None Available | |
| Warranty Deed | -- | Pacific Northwest Title | |
| Corporate Deed | -- | None Available | |
| Warranty Deed | -- | -- |
Mortgage History
| Date | Status | Loan Amount | Loan Type |
|---|---|---|---|
| Open | $1,025,000 | New Conventional | |
| Previous Owner | $375,000 | Adjustable Rate Mortgage/ARM | |
| Previous Owner | $384,000 | New Conventional | |
| Previous Owner | $48,400 | Credit Line Revolving | |
| Previous Owner | $388,000 | New Conventional | |
| Previous Owner | $760,500 | Unknown | |
| Previous Owner | $480,900 | Construction |
Property History
| Date | Event | Price | Change | Sq Ft Price |
|---|---|---|---|---|
| 03/17/2025 03/17/25 | Sold | $1,025,000 | -2.4% | $172 / Sq Ft |
| 02/16/2025 02/16/25 | Pending | -- | -- | -- |
| 02/08/2025 02/08/25 | Price Changed | $1,050,000 | -2.3% | $176 / Sq Ft |
| 02/02/2025 02/02/25 | Price Changed | $1,074,999 | -2.3% | $180 / Sq Ft |
| 01/14/2025 01/14/25 | For Sale | $1,099,999 | 0.0% | $184 / Sq Ft |
| 01/14/2025 01/14/25 | Price Changed | $1,099,999 | +4.8% | $184 / Sq Ft |
| 12/16/2024 12/16/24 | Pending | -- | -- | -- |
| 12/11/2024 12/11/24 | For Sale | $1,050,000 | 0.0% | $176 / Sq Ft |
| 11/25/2024 11/25/24 | Pending | -- | -- | -- |
| 11/22/2024 11/22/24 | For Sale | $1,050,000 | +79.5% | $176 / Sq Ft |
| 12/30/2019 12/30/19 | Sold | $585,000 | -2.5% | $98 / Sq Ft |
| 12/13/2019 12/13/19 | Pending | -- | -- | -- |
| 11/08/2019 11/08/19 | Price Changed | $599,900 | -3.2% | $101 / Sq Ft |
| 10/27/2019 10/27/19 | Price Changed | $619,900 | -4.6% | $104 / Sq Ft |
| 10/11/2019 10/11/19 | For Sale | $649,900 | -- | $109 / Sq Ft |
Tax History Compared to Growth
Tax History
| Year | Tax Paid | Tax Assessment Tax Assessment Total Assessment is a certain percentage of the fair market value that is determined by local assessors to be the total taxable value of land and additions on the property. | Land | Improvement |
|---|---|---|---|---|
| 2024 | $8,668 | $755,600 | $207,500 | $548,100 |
| 2023 | $8,743 | $762,100 | $207,500 | $554,600 |
| 2022 | $7,381 | $638,100 | $142,400 | $495,700 |
| 2021 | $6,877 | $601,300 | $142,400 | $458,900 |
| 2020 | $6,937 | $606,600 | $142,400 | $464,200 |
| 2019 | $12,092 | $587,500 | $100,300 | $487,200 |
| 2018 | $12,089 | $593,000 | $100,300 | $492,700 |
| 2017 | $11,942 | $591,700 | $100,300 | $491,400 |
| 2016 | $5,945 | $538,600 | $100,300 | $438,300 |
| 2014 | $5,669 | $518,200 | $100,300 | $417,900 |
| 2013 | $5,669 | $499,400 | $100,300 | $399,100 |
Agents Affiliated with this Home
-
Lisa Antonacci

Seller's Agent in 2025
Lisa Antonacci
Compass Indiana, LLC
(317) 522-7794
13 in this area
71 Total Sales
-
Laura Heigl

Buyer's Agent in 2025
Laura Heigl
CENTURY 21 Scheetz
(317) 525-2272
34 in this area
406 Total Sales
-
Tom Endicott

Seller's Agent in 2019
Tom Endicott
Keller Williams Indy Metro NE
(317) 696-6161
10 in this area
405 Total Sales
-

Buyer's Agent in 2019
Zach Syrus
Compass Indiana, LLC
(317) 563-5051
3 in this area
118 Total Sales
Map
Source: MIBOR Broker Listing Cooperative®
MLS Number: 22011877
APN: 29-09-30-007-031.000-018
- 13309 Carmichael Ln
- 4499 W 131st St
- 4037 Oakleaf Dr
- 11813 Arborhill Dr
- 4529 Panthera Leo Dr
- 3933 Willow Brook Ln
- 13429 Boxelder Ct
- 4530 Chase Oak Ct
- 4763 Woods Edge Dr
- 11633 Trail Ridge Place
- 4017 Ivory Ct
- 3876 Kegler Way
- 3932 Long Ridge Blvd
- 11550 Clarkston Rd
- 11556 E 500 S
- 11557 E 500 S
- 11471 Clarkston Rd
- 4295 Hamilton Run
- 4125 Sugar Pine Ln
- 3606 Evergreen Way
