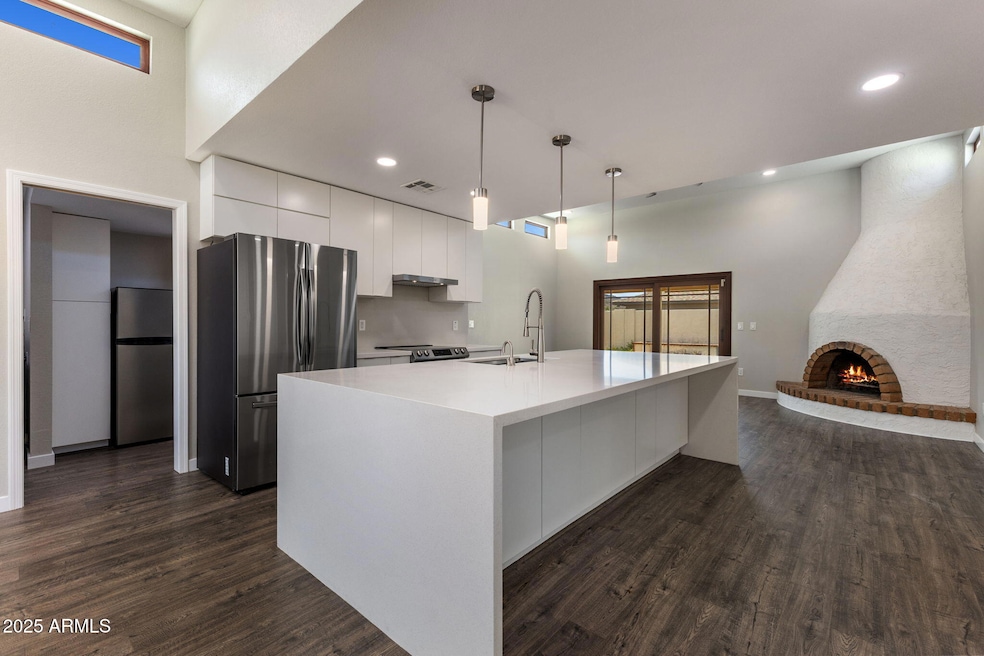
13228 N 1st Place Phoenix, AZ 85022
North Mountain Village NeighborhoodEstimated payment $3,388/month
Total Views
3
3
Beds
2
Baths
1,832
Sq Ft
$314
Price per Sq Ft
Highlights
- Lap Pool
- RV Gated
- Vaulted Ceiling
- Thunderbird High School Rated A-
- Mountain View
- Spanish Architecture
About This Home
Aggressively priced for a fast sale. This lovely home has been updated and opened up with an all new kitchen and bathrooms. Sitting on a huge 1/4 acre, corner lot this incredible location is just south of ''Moon Valley'' and nestled against the Phoenix Mountain Preserve. Enjoy loads of hiking or mountain biking just minutes away. The yard features a great pool and an oversized covered patio. Simply move right in. Home could use minor TLC (exterior paint & landscaping) and has been priced accordingly.
Home Details
Home Type
- Single Family
Est. Annual Taxes
- $3,128
Year Built
- Built in 1982
Lot Details
- 10,035 Sq Ft Lot
- Block Wall Fence
- Corner Lot
- Front and Back Yard Sprinklers
- Sprinklers on Timer
- Private Yard
- Grass Covered Lot
Parking
- 2 Car Direct Access Garage
- Side or Rear Entrance to Parking
- Garage Door Opener
- RV Gated
Home Design
- Spanish Architecture
- Wood Frame Construction
- Built-Up Roof
- Stucco
Interior Spaces
- 1,832 Sq Ft Home
- 1-Story Property
- Vaulted Ceiling
- Ceiling Fan
- Double Pane Windows
- Family Room with Fireplace
- Mountain Views
Kitchen
- Kitchen Updated in 2022
- Breakfast Bar
- Built-In Microwave
Flooring
- Floors Updated in 2022
- Laminate
- Tile
Bedrooms and Bathrooms
- 3 Bedrooms
- Bathroom Updated in 2022
- 2 Bathrooms
- Dual Vanity Sinks in Primary Bathroom
Outdoor Features
- Lap Pool
- Covered Patio or Porch
Schools
- Lookout Mountain Elementary School
- Mountain Sky Middle School
- Thunderbird High School
Utilities
- Central Air
- Heating Available
- Water Softener
- High Speed Internet
- Cable TV Available
Community Details
- No Home Owners Association
- Association fees include no fees
- Shadow Rock Estates Subdivision
Listing and Financial Details
- Tax Lot 136
- Assessor Parcel Number 159-02-642
Map
Create a Home Valuation Report for This Property
The Home Valuation Report is an in-depth analysis detailing your home's value as well as a comparison with similar homes in the area
Home Values in the Area
Average Home Value in this Area
Tax History
| Year | Tax Paid | Tax Assessment Tax Assessment Total Assessment is a certain percentage of the fair market value that is determined by local assessors to be the total taxable value of land and additions on the property. | Land | Improvement |
|---|---|---|---|---|
| 2025 | $3,128 | $29,196 | -- | -- |
| 2024 | $3,068 | $27,805 | -- | -- |
| 2023 | $3,068 | $43,400 | $8,680 | $34,720 |
| 2022 | $2,959 | $33,110 | $6,620 | $26,490 |
| 2021 | $3,034 | $30,150 | $6,030 | $24,120 |
| 2020 | $2,953 | $28,150 | $5,630 | $22,520 |
| 2019 | $2,899 | $28,410 | $5,680 | $22,730 |
| 2018 | $2,817 | $25,050 | $5,010 | $20,040 |
| 2017 | $2,809 | $24,180 | $4,830 | $19,350 |
| 2016 | $2,759 | $25,570 | $5,110 | $20,460 |
| 2015 | $2,559 | $24,930 | $4,980 | $19,950 |
Source: Public Records
Property History
| Date | Event | Price | Change | Sq Ft Price |
|---|---|---|---|---|
| 08/23/2025 08/23/25 | Pending | -- | -- | -- |
| 10/25/2021 10/25/21 | Sold | $460,000 | +4.5% | $251 / Sq Ft |
| 09/15/2021 09/15/21 | Pending | -- | -- | -- |
| 08/28/2021 08/28/21 | For Sale | $440,000 | -- | $240 / Sq Ft |
Source: Arizona Regional Multiple Listing Service (ARMLS)
Purchase History
| Date | Type | Sale Price | Title Company |
|---|---|---|---|
| Warranty Deed | $460,000 | First American Title Ins Co | |
| Interfamily Deed Transfer | -- | None Available | |
| Interfamily Deed Transfer | -- | -- | |
| Interfamily Deed Transfer | -- | Arizona Title Agency Inc | |
| Interfamily Deed Transfer | -- | Arizona Title Agency Inc | |
| Interfamily Deed Transfer | -- | North American Title Agency | |
| Interfamily Deed Transfer | -- | North American Title Agency | |
| Interfamily Deed Transfer | -- | -- | |
| Interfamily Deed Transfer | -- | -- |
Source: Public Records
Mortgage History
| Date | Status | Loan Amount | Loan Type |
|---|---|---|---|
| Open | $368,000 | New Conventional | |
| Previous Owner | $160,000 | Unknown | |
| Previous Owner | $100,000 | Credit Line Revolving | |
| Previous Owner | $50,000 | Stand Alone Second |
Source: Public Records
Similar Homes in the area
Source: Arizona Regional Multiple Listing Service (ARMLS)
MLS Number: 6908243
APN: 159-02-642
Nearby Homes
- 239 E Surrey Ave
- 245 E Dahlia Dr
- 207 W Surrey Ave
- 113 E Boca Raton Rd
- 136 E Boca Raton Rd
- 527 E Tam Oshanter Dr
- 611 E Tam Oshanter Dr
- 6 E Piping Rock Rd
- 321 W Tam Oshanter Dr
- 330 W Tam Oshanter Dr
- 12861 N 8th Ave
- 13034 N 8th Ave
- 842 E Village Circle Dr N
- 14001 N 7th St Unit E109
- 225 W Winged Foot Rd
- 908 W Pershing Ave
- 851 E Village Circle Dr N
- 28 E Winged Foot Rd
- 13249 N 11th Ave
- 1044 W Indian Hills Place






